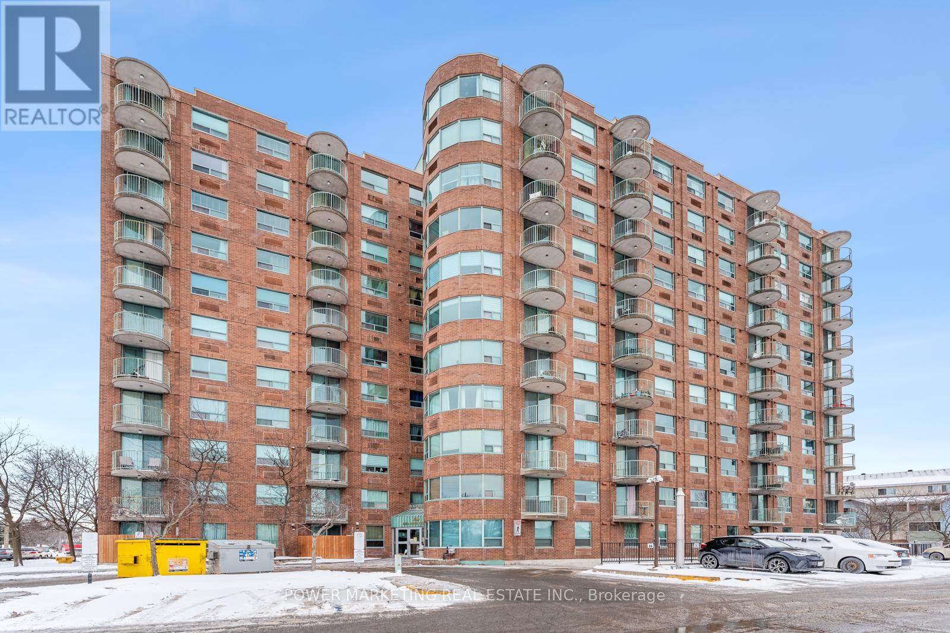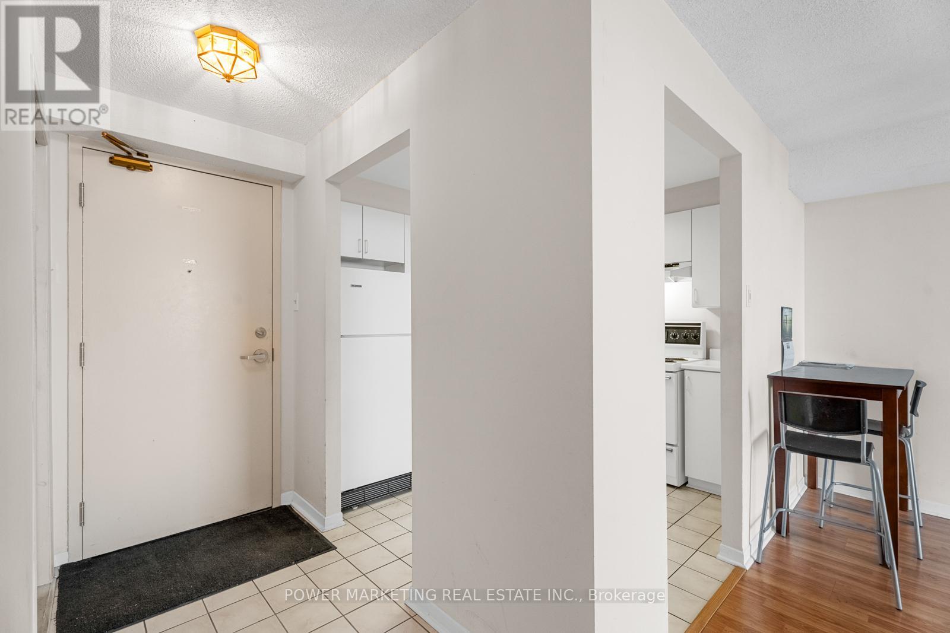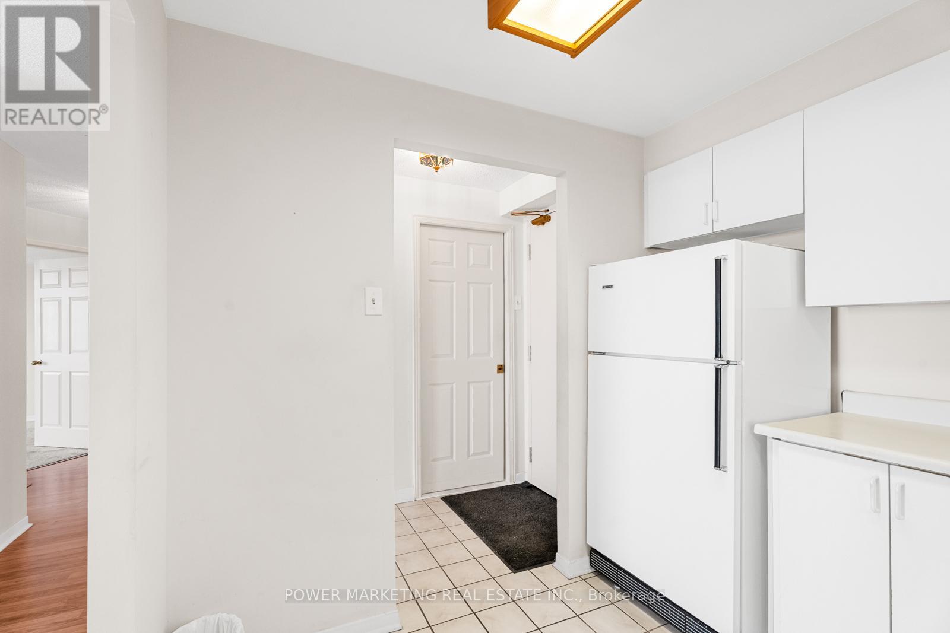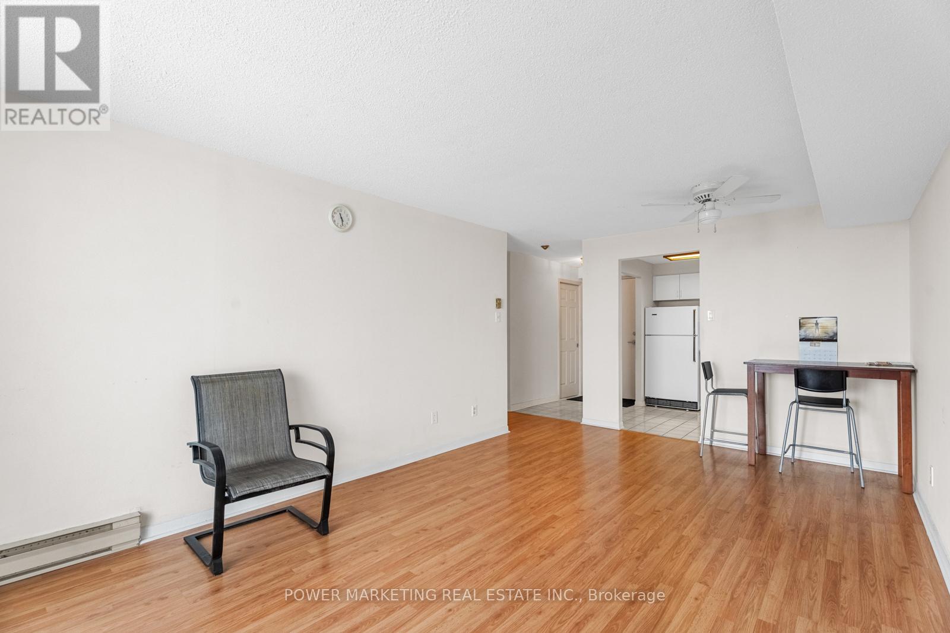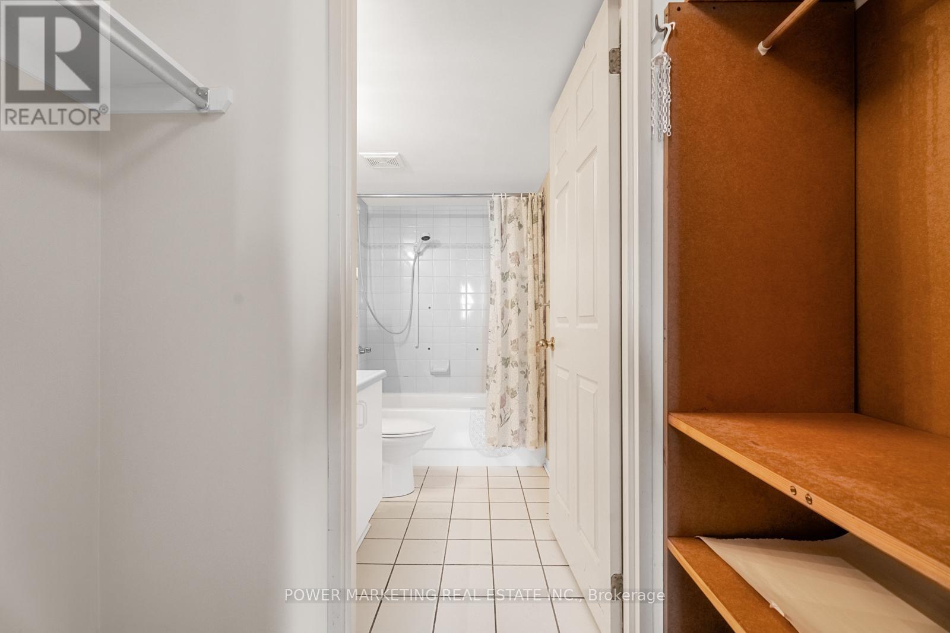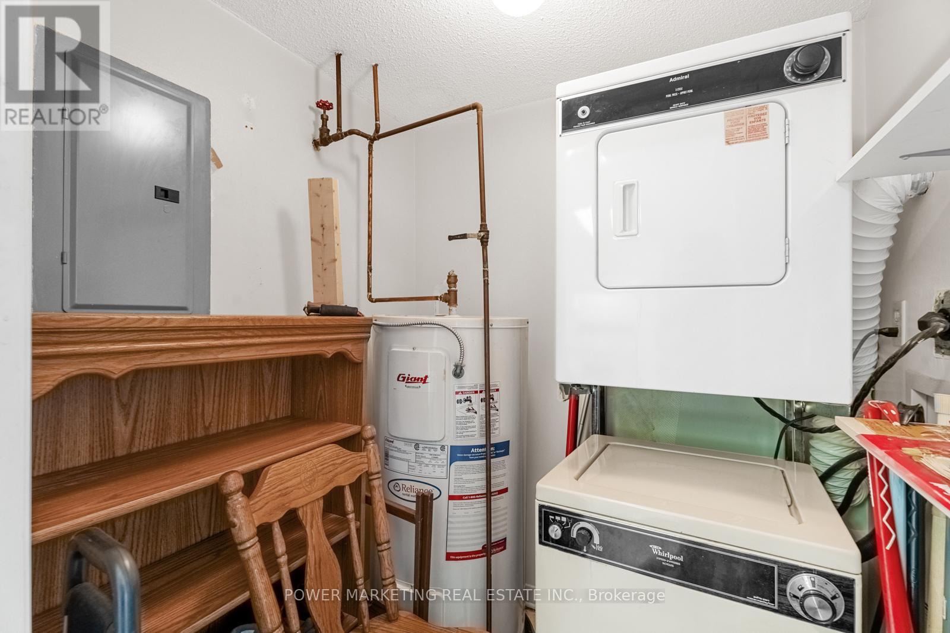509 - 1440 Heron Road Ottawa, Ontario K1V 0X2
2 Bedroom
2 Bathroom
799.9932 - 898.9921 sqft
Baseboard Heaters
$285,000Maintenance, Insurance, Water
$599.90 Monthly
Maintenance, Insurance, Water
$599.90 MonthlySimply the Best! Larger Model and Spacious two bedroom two full bathroom apartment in great Altavista area with in suite laundry room, indoor pool, exercise room, party room, indoor parking and much more! walk to schools, parks, shopping centers and all amenities! easy access to Carlton and Ottawa University. 10 minutes to General and Cheo Hospital. Immediate possession possible. call now! (id:35885)
Property Details
| MLS® Number | X11953004 |
| Property Type | Single Family |
| Community Name | 3802 - Heron Gate |
| AmenitiesNearBy | Public Transit, Park |
| CommunityFeatures | Pet Restrictions, Community Centre |
| Features | Balcony |
| ParkingSpaceTotal | 1 |
Building
| BathroomTotal | 2 |
| BedroomsAboveGround | 2 |
| BedroomsTotal | 2 |
| Appliances | Dryer, Hood Fan, Stove, Washer, Refrigerator |
| ExteriorFinish | Brick |
| FoundationType | Concrete |
| HeatingFuel | Electric |
| HeatingType | Baseboard Heaters |
| SizeInterior | 799.9932 - 898.9921 Sqft |
| Type | Apartment |
Parking
| Underground |
Land
| Acreage | No |
| LandAmenities | Public Transit, Park |
| ZoningDescription | Residential Condo |
Rooms
| Level | Type | Length | Width | Dimensions |
|---|---|---|---|---|
| Main Level | Living Room | 3.47 m | 3.37 m | 3.47 m x 3.37 m |
| Main Level | Dining Room | 3.37 m | 2.15 m | 3.37 m x 2.15 m |
| Main Level | Kitchen | 2.66 m | 2.46 m | 2.66 m x 2.46 m |
| Main Level | Bedroom | 3.86 m | 2.38 m | 3.86 m x 2.38 m |
| Main Level | Bedroom | 4.54 m | 2.99 m | 4.54 m x 2.99 m |
| Main Level | Bathroom | 2.48 m | 1.47 m | 2.48 m x 1.47 m |
| Main Level | Bathroom | 2.48 m | 1.49 m | 2.48 m x 1.49 m |
| Main Level | Laundry Room | 1.82 m | 1.52 m | 1.82 m x 1.52 m |
https://www.realtor.ca/real-estate/27870721/509-1440-heron-road-ottawa-3802-heron-gate
Interested?
Contact us for more information

