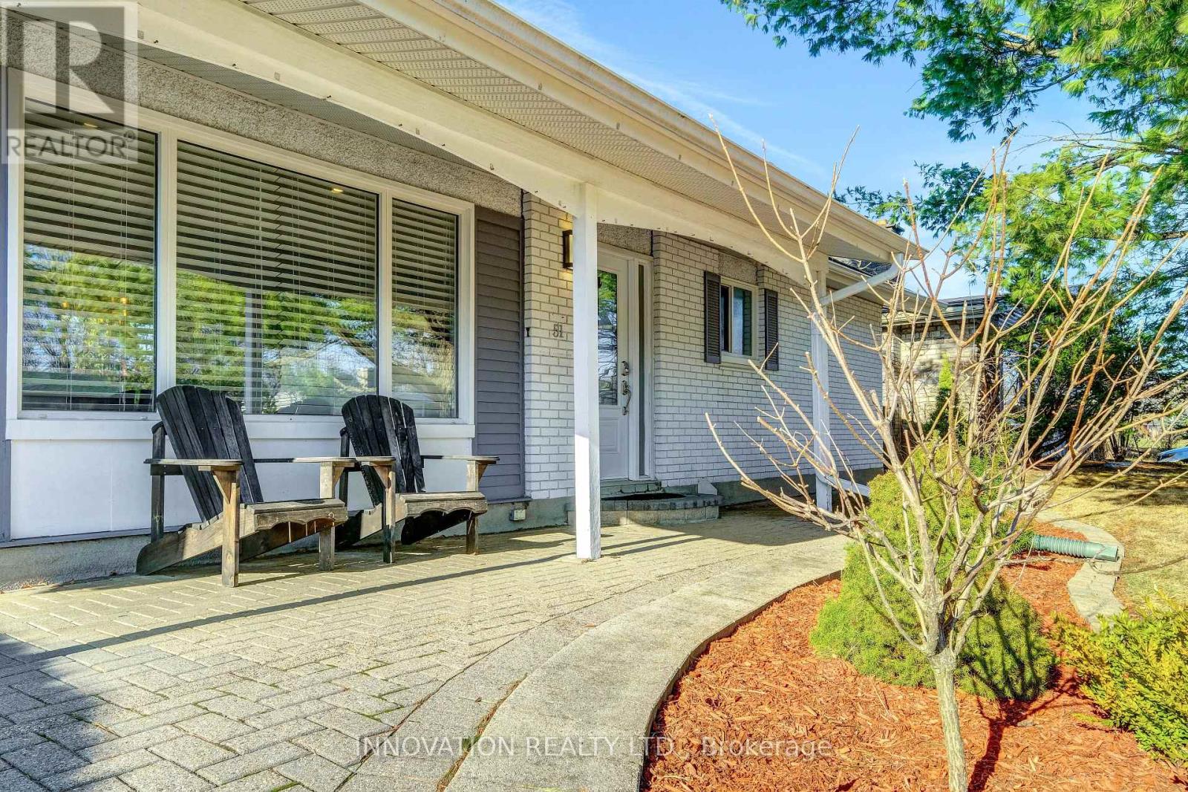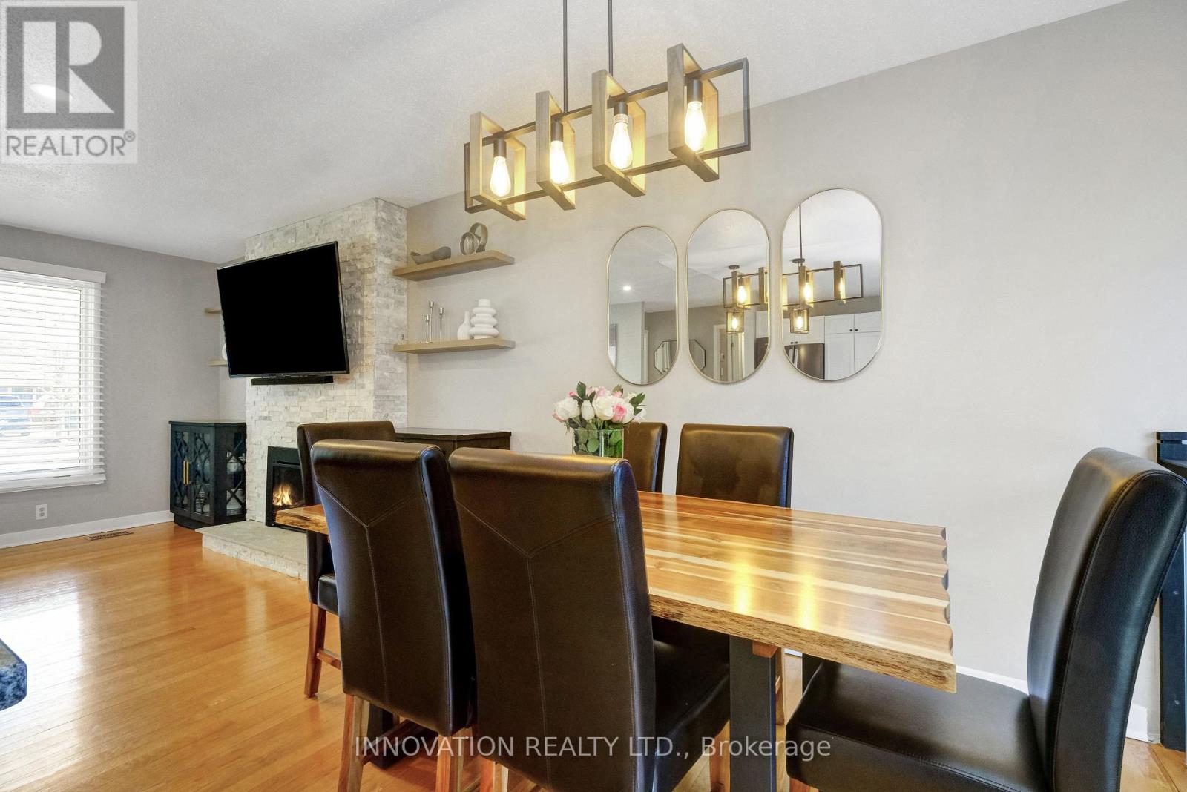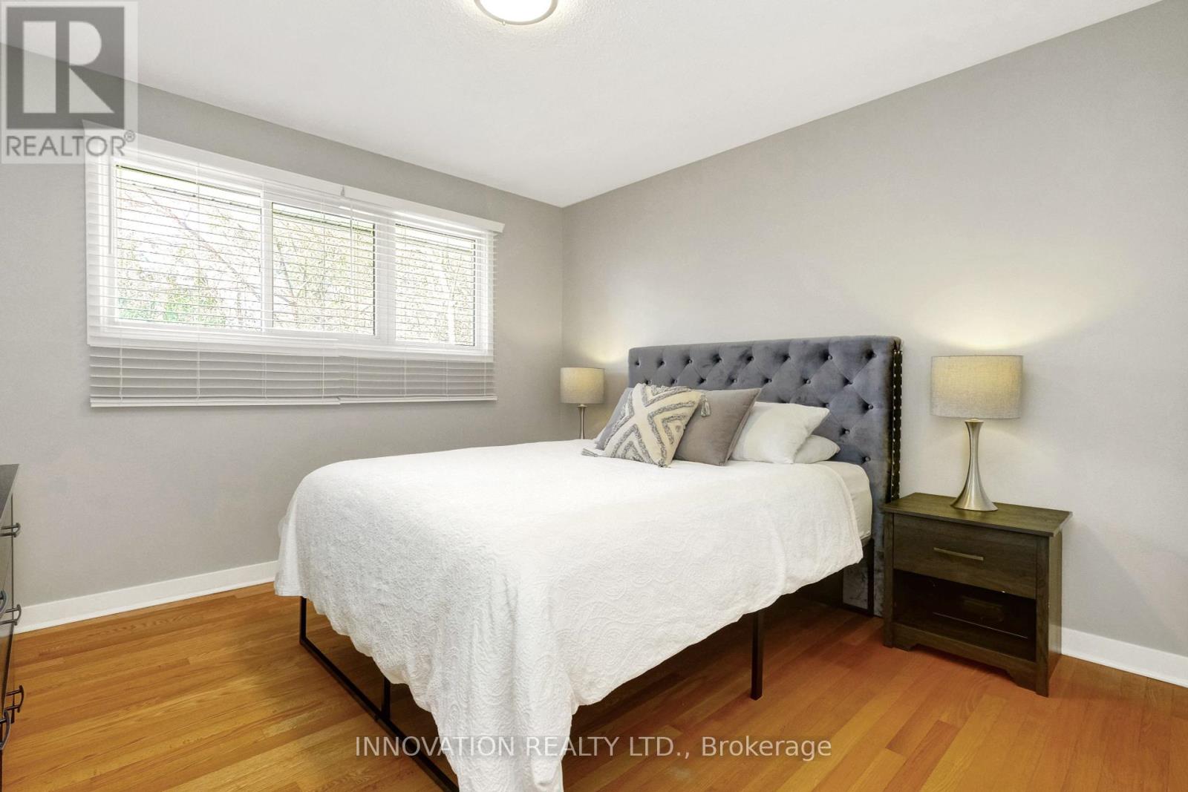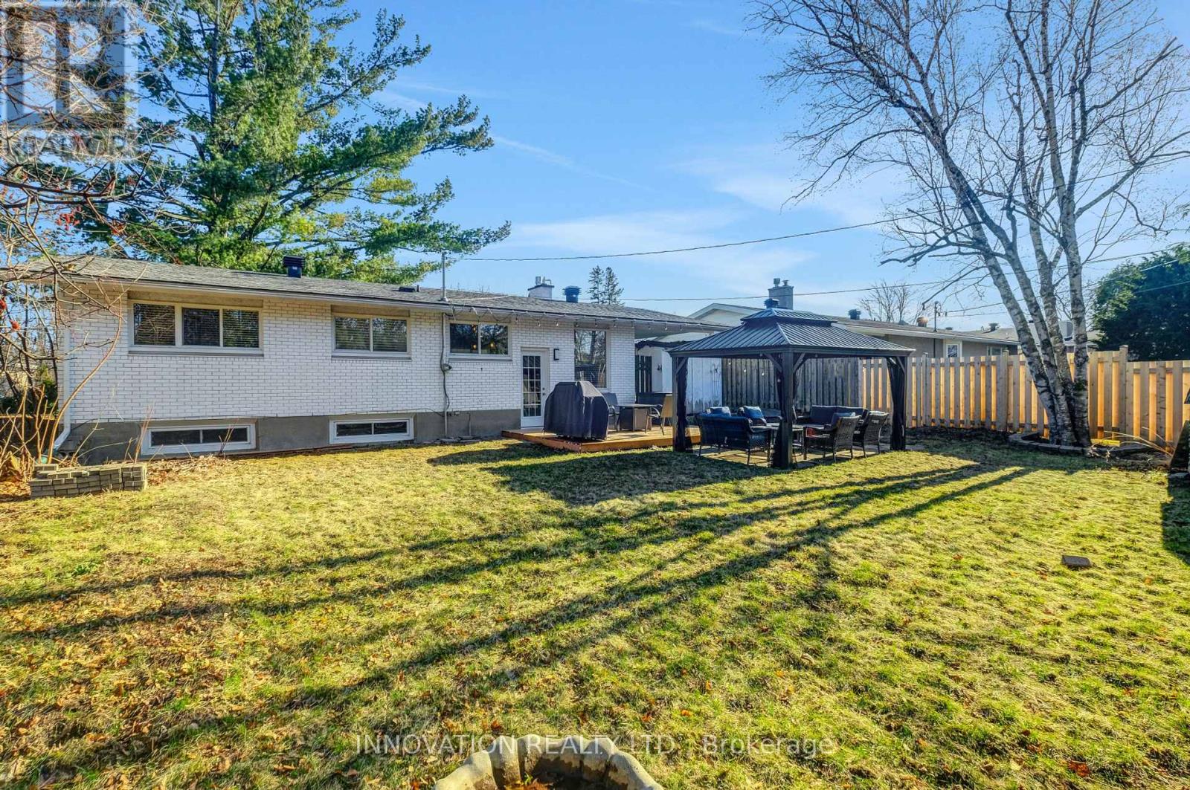3 Bedroom
2 Bathroom
1,100 - 1,500 ft2
Bungalow
Central Air Conditioning
Forced Air
$779,900
Charming Bungalow in Crystal Beach Thoughtfully Upgraded & Move-In Ready! Welcome to 51 Cleadon Drive, a beautifully renovated all-brick bungalow in the sought-after Crystal Beach neighborhood. Nestled near the Nepean Sailing Club and the Ottawa River, this sun-filled home offers the perfect blend of tranquility and convenience. Modern Upgrades & Elegant Finishes; fully updated lighting throughout the home for a bright and welcoming ambiance, sleek kitchen renovation, including a granite countertop, refinished cabinetry, upgraded hardware and faucet and new appliances (dishwasher, fridge, stove, hood fan), pot lights and pendant lighting for a stylish touch. Upgraded main-level bathroom, featuring a new vanity, mirror, and shower, plus beautiful tile. Basement enhancements, including new laminate flooring, a refreshed basement washroom, and large windows for natural light. Outdoor oasis, complete with a new deck and fence for privacy perfect for entertaining. Close to Bayshore Shopping Mall, and the future LRT, near DND, Abbott, mins drive to Kanata high-tech sector and the future Moodie LRT station. Don't miss this incredible opportunity to own a thoughtfully upgraded home in Crystal Beach. (id:35885)
Property Details
|
MLS® Number
|
X12103340 |
|
Property Type
|
Single Family |
|
Community Name
|
7002 - Crystal Beach |
|
Features
|
Carpet Free |
|
Parking Space Total
|
2 |
Building
|
Bathroom Total
|
2 |
|
Bedrooms Above Ground
|
3 |
|
Bedrooms Total
|
3 |
|
Age
|
51 To 99 Years |
|
Appliances
|
Water Meter, Dishwasher, Dryer, Hood Fan, Stove, Washer, Window Coverings, Refrigerator |
|
Architectural Style
|
Bungalow |
|
Basement Development
|
Finished |
|
Basement Type
|
N/a (finished) |
|
Construction Style Attachment
|
Detached |
|
Cooling Type
|
Central Air Conditioning |
|
Exterior Finish
|
Brick |
|
Fire Protection
|
Smoke Detectors |
|
Flooring Type
|
Hardwood, Tile, Laminate |
|
Foundation Type
|
Poured Concrete |
|
Heating Fuel
|
Natural Gas |
|
Heating Type
|
Forced Air |
|
Stories Total
|
1 |
|
Size Interior
|
1,100 - 1,500 Ft2 |
|
Type
|
House |
|
Utility Water
|
Municipal Water |
Parking
Land
|
Acreage
|
No |
|
Fence Type
|
Fenced Yard |
|
Sewer
|
Sanitary Sewer |
|
Size Depth
|
99 Ft ,10 In |
|
Size Frontage
|
64 Ft ,10 In |
|
Size Irregular
|
64.9 X 99.9 Ft |
|
Size Total Text
|
64.9 X 99.9 Ft|under 1/2 Acre |
|
Zoning Description
|
Residential. |
Rooms
| Level |
Type |
Length |
Width |
Dimensions |
|
Basement |
Recreational, Games Room |
7.37 m |
3.74 m |
7.37 m x 3.74 m |
|
Basement |
Bathroom |
1.46 m |
2.45 m |
1.46 m x 2.45 m |
|
Main Level |
Foyer |
1.75 m |
1.15 m |
1.75 m x 1.15 m |
|
Main Level |
Living Room |
3.54 m |
4.63 m |
3.54 m x 4.63 m |
|
Main Level |
Dining Room |
3.54 m |
2.32 m |
3.54 m x 2.32 m |
|
Main Level |
Kitchen |
3.91 m |
3.24 m |
3.91 m x 3.24 m |
|
Main Level |
Bedroom |
2.64 m |
3.25 m |
2.64 m x 3.25 m |
|
Main Level |
Bedroom 2 |
3.66 m |
3.41 m |
3.66 m x 3.41 m |
|
Main Level |
Bedroom 3 |
3.64 m |
2.31 m |
3.64 m x 2.31 m |
|
Main Level |
Bathroom |
2.57 m |
1.29 m |
2.57 m x 1.29 m |
Utilities
|
Cable
|
Installed |
|
Sewer
|
Installed |
https://www.realtor.ca/real-estate/28213943/51-cleadon-drive-ottawa-7002-crystal-beach

















































