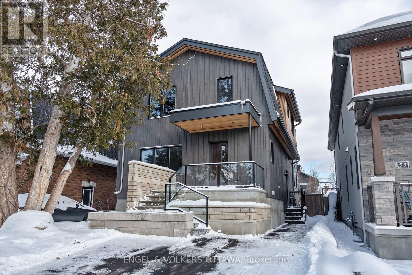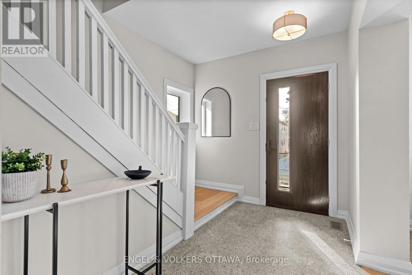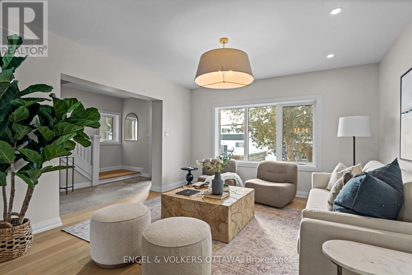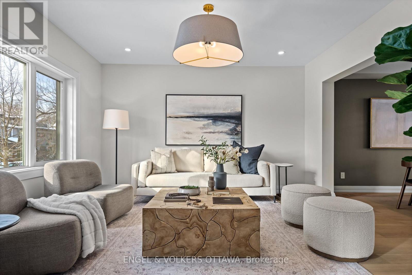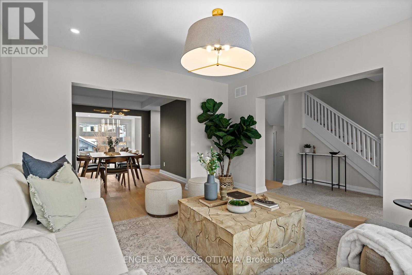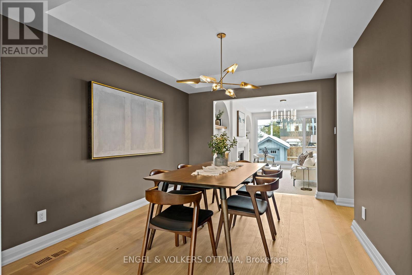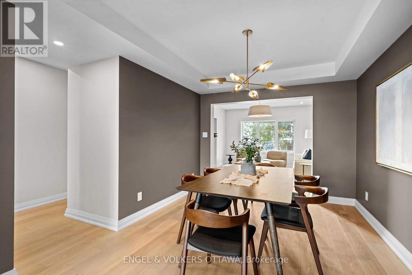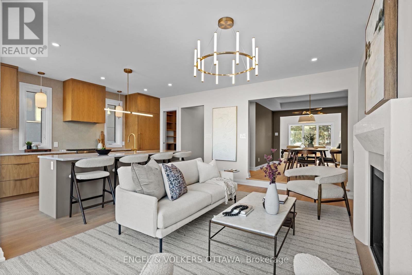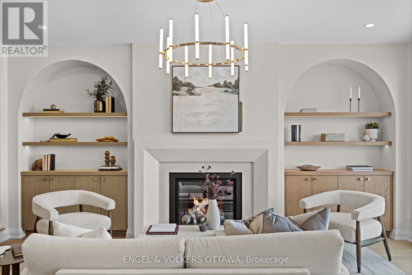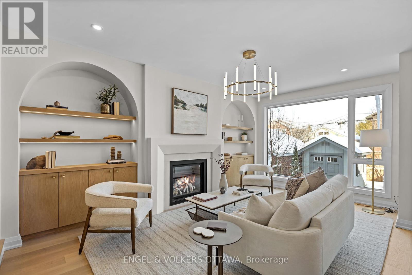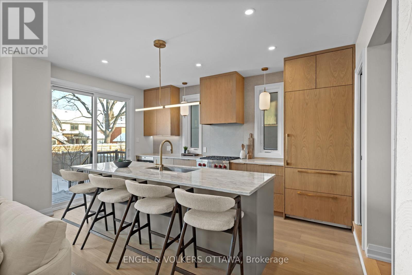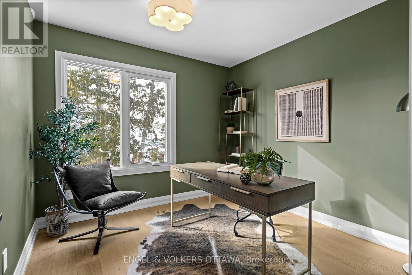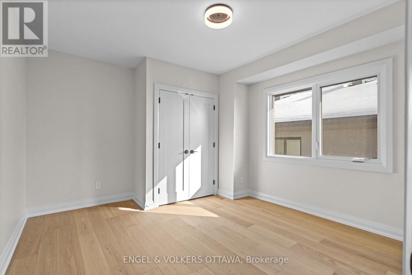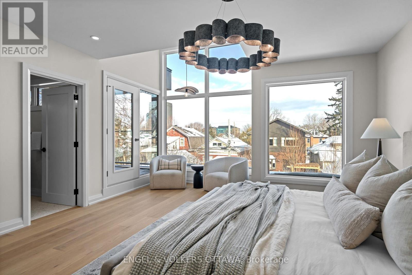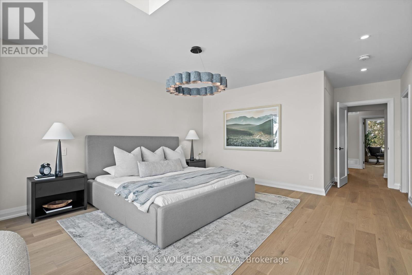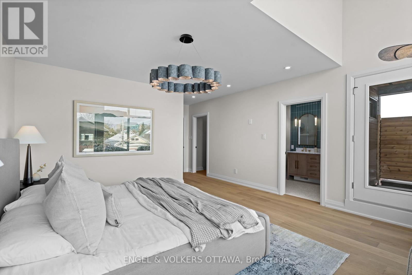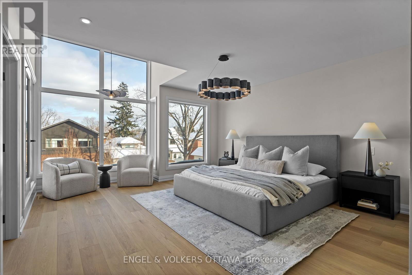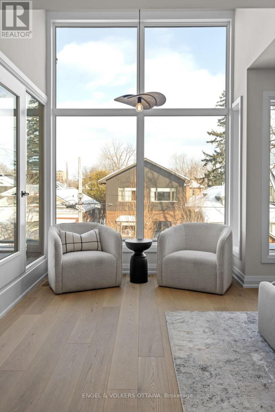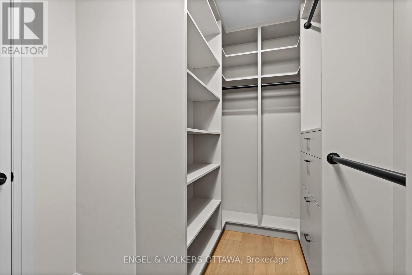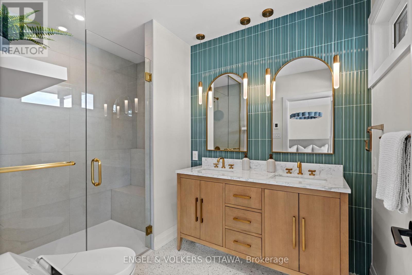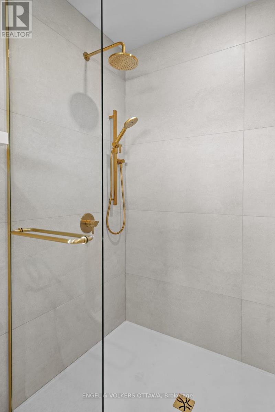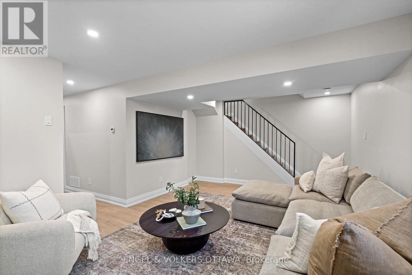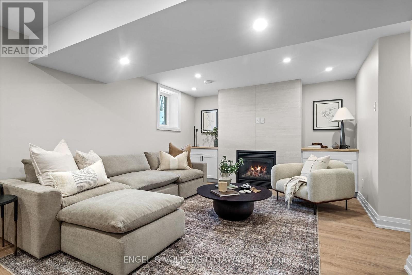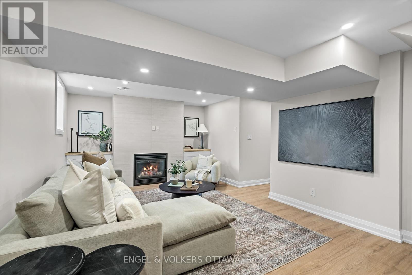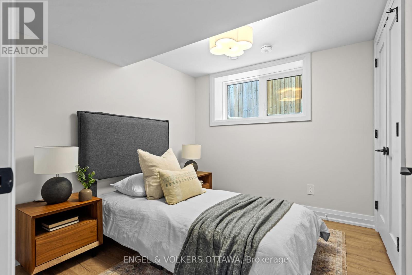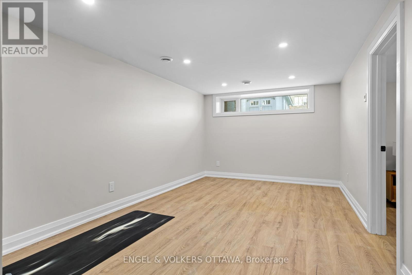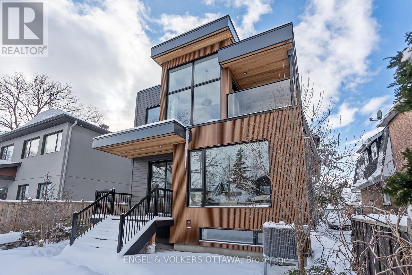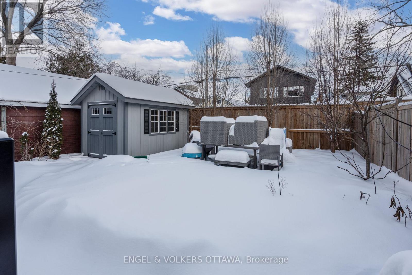5 Bedroom
4 Bathroom
1,500 - 2,000 ft2
Fireplace
Central Air Conditioning
Forced Air
Landscaped
$1,999,000
Located in the heart of Wellington Village, this beautifully remodeled property exemplifies Japandi design, artfully blending the East-meets-West aesthetics with premium natural materials and sophisticated comfort. Filled with natural light, this meticulously planned 4+1 bedroom, 4 bathroom home features thoughtfully curated spaces throughout. The main floor presents elegant living and dining areas, a welcoming family room with gas fireplace and custom arched built-ins, plus an open-concept chef's kitchen showcasing Sub-Zero and Wolf appliances and handcrafted cabinetry. The second level's four bedrooms are anchored by a breathtaking primary suite featuring floor-to-ceiling windows, private balcony, spa-inspired ensuite, and custom walk-in closet. No expense was spared in the well-appointed basement, which offers a second family room with fireplace, flex/exercise space, 5th bedroom, full bath, and laundry room, with a private entrance ideal for guest accommodations or a potential in-law suite. The professionally landscaped backyard adorned with beautiful plants and greenery completes this turnkey luxury home. 48 hours irrevocable on all offers. (id:35885)
Property Details
|
MLS® Number
|
X11972422 |
|
Property Type
|
Single Family |
|
Community Name
|
4302 - Ottawa West |
|
Amenities Near By
|
Public Transit |
|
Parking Space Total
|
2 |
|
Structure
|
Deck, Patio(s), Porch, Shed |
Building
|
Bathroom Total
|
4 |
|
Bedrooms Above Ground
|
5 |
|
Bedrooms Total
|
5 |
|
Amenities
|
Fireplace(s) |
|
Appliances
|
Dishwasher, Dryer, Hood Fan, Water Heater, Microwave, Stove, Washer, Refrigerator |
|
Basement Development
|
Finished |
|
Basement Type
|
Full (finished) |
|
Construction Style Attachment
|
Detached |
|
Cooling Type
|
Central Air Conditioning |
|
Exterior Finish
|
Wood, Hardboard |
|
Fireplace Present
|
Yes |
|
Fireplace Total
|
2 |
|
Foundation Type
|
Poured Concrete |
|
Half Bath Total
|
1 |
|
Heating Fuel
|
Natural Gas |
|
Heating Type
|
Forced Air |
|
Stories Total
|
2 |
|
Size Interior
|
1,500 - 2,000 Ft2 |
|
Type
|
House |
|
Utility Water
|
Municipal Water |
Land
|
Acreage
|
No |
|
Fence Type
|
Fenced Yard |
|
Land Amenities
|
Public Transit |
|
Landscape Features
|
Landscaped |
|
Sewer
|
Sanitary Sewer |
|
Size Depth
|
107 Ft ,6 In |
|
Size Frontage
|
33 Ft |
|
Size Irregular
|
33 X 107.5 Ft |
|
Size Total Text
|
33 X 107.5 Ft |
Rooms
| Level |
Type |
Length |
Width |
Dimensions |
|
Second Level |
Bedroom 4 |
3.33 m |
2.92 m |
3.33 m x 2.92 m |
|
Second Level |
Bedroom 3 |
3.33 m |
2.99 m |
3.33 m x 2.99 m |
|
Second Level |
Bathroom |
2.49 m |
1.55 m |
2.49 m x 1.55 m |
|
Second Level |
Bedroom 2 |
3.83 m |
3.57 m |
3.83 m x 3.57 m |
|
Second Level |
Primary Bedroom |
6.86 m |
4.51 m |
6.86 m x 4.51 m |
|
Second Level |
Other |
3.34 m |
2.2 m |
3.34 m x 2.2 m |
|
Second Level |
Bathroom |
2.99 m |
2.2 m |
2.99 m x 2.2 m |
|
Second Level |
Sitting Room |
2.58 m |
2.2 m |
2.58 m x 2.2 m |
|
Basement |
Family Room |
6.67 m |
4.03 m |
6.67 m x 4.03 m |
|
Basement |
Utility Room |
3.57 m |
4.11 m |
3.57 m x 4.11 m |
|
Basement |
Laundry Room |
3.76 m |
1.97 m |
3.76 m x 1.97 m |
|
Basement |
Exercise Room |
5.29 m |
3.67 m |
5.29 m x 3.67 m |
|
Basement |
Bedroom 5 |
3.05 m |
2.7 m |
3.05 m x 2.7 m |
|
Basement |
Bathroom |
3.06 m |
1.56 m |
3.06 m x 1.56 m |
|
Main Level |
Family Room |
5.38 m |
4 m |
5.38 m x 4 m |
|
Main Level |
Kitchen |
4.44 m |
2.81 m |
4.44 m x 2.81 m |
|
Main Level |
Pantry |
1.63 m |
1.6 m |
1.63 m x 1.6 m |
|
Main Level |
Other |
3.06 m |
1.93 m |
3.06 m x 1.93 m |
|
Main Level |
Living Room |
4.16 m |
4.09 m |
4.16 m x 4.09 m |
|
Main Level |
Dining Room |
4.18 m |
3.89 m |
4.18 m x 3.89 m |
|
Ground Level |
Mud Room |
3.02 m |
1.63 m |
3.02 m x 1.63 m |
https://www.realtor.ca/real-estate/27914268/51-ross-avenue-ottawa-4302-ottawa-west
