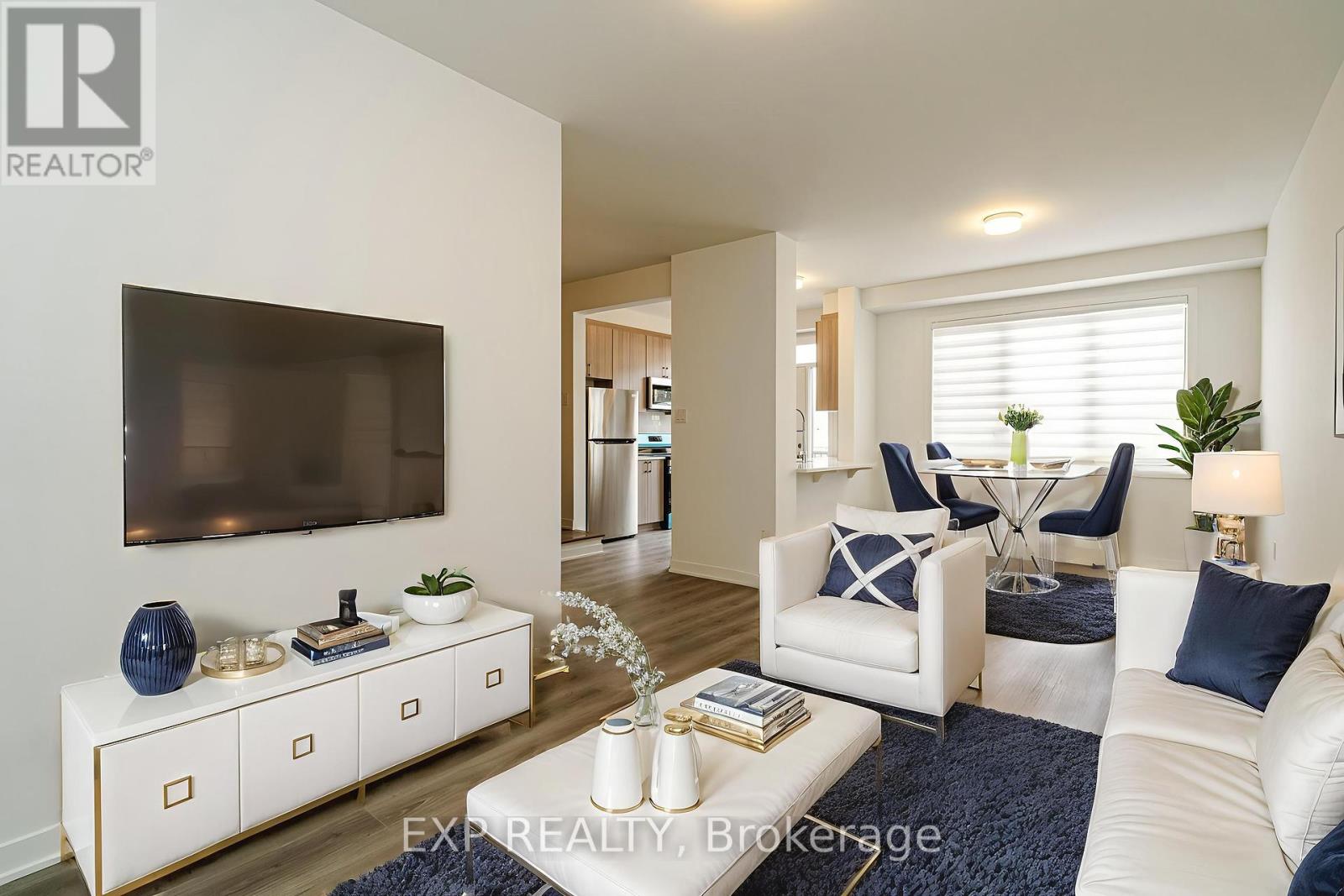2 Bedroom
2 Bathroom
1,100 - 1,500 ft2
Central Air Conditioning
Forced Air
$2,450 Monthly
Experience stylish urban living in this upgraded three-storey, two-bedroom home nestled in the heart of Richmond. Luxury Vinyl floors throughout. No Carpet in the home. The Main floor with high 9 ft. ceiling offers modern open concept living and dining areas along with a powder room. The delight kitchen offers custom quartz breakfast bar, brand new S/S appliances and ample cabinetry spaces with patio door access to the balcony. A perfect spot to enjoy your morning tea/coffee!! The top level features a large primary bedroom with a walk-in closet. Another good size bedroom and a full 3-piece bath complete this level. The first floor provides plenty of storage, laundry room and inside entry to the garage. (id:35885)
Property Details
|
MLS® Number
|
X12200972 |
|
Property Type
|
Single Family |
|
Community Name
|
8209 - Goulbourn Twp From Franktown Rd/South To Rideau |
|
Parking Space Total
|
2 |
Building
|
Bathroom Total
|
2 |
|
Bedrooms Above Ground
|
2 |
|
Bedrooms Total
|
2 |
|
Appliances
|
Garage Door Opener Remote(s), Dishwasher, Dryer, Hood Fan, Microwave, Stove, Washer, Refrigerator |
|
Basement Development
|
Unfinished |
|
Basement Type
|
N/a (unfinished) |
|
Construction Style Attachment
|
Attached |
|
Cooling Type
|
Central Air Conditioning |
|
Exterior Finish
|
Vinyl Siding |
|
Foundation Type
|
Poured Concrete |
|
Half Bath Total
|
1 |
|
Heating Fuel
|
Natural Gas |
|
Heating Type
|
Forced Air |
|
Stories Total
|
3 |
|
Size Interior
|
1,100 - 1,500 Ft2 |
|
Type
|
Row / Townhouse |
|
Utility Water
|
Municipal Water |
Parking
Land
|
Acreage
|
No |
|
Sewer
|
Sanitary Sewer |
|
Size Depth
|
44 Ft ,4 In |
|
Size Frontage
|
21 Ft |
|
Size Irregular
|
21 X 44.4 Ft |
|
Size Total Text
|
21 X 44.4 Ft |
Utilities
|
Cable
|
Available |
|
Electricity
|
Available |
|
Sewer
|
Available |
https://www.realtor.ca/real-estate/28426661/51-stitch-mews-ottawa-8209-goulbourn-twp-from-franktown-rdsouth-to-rideau






















