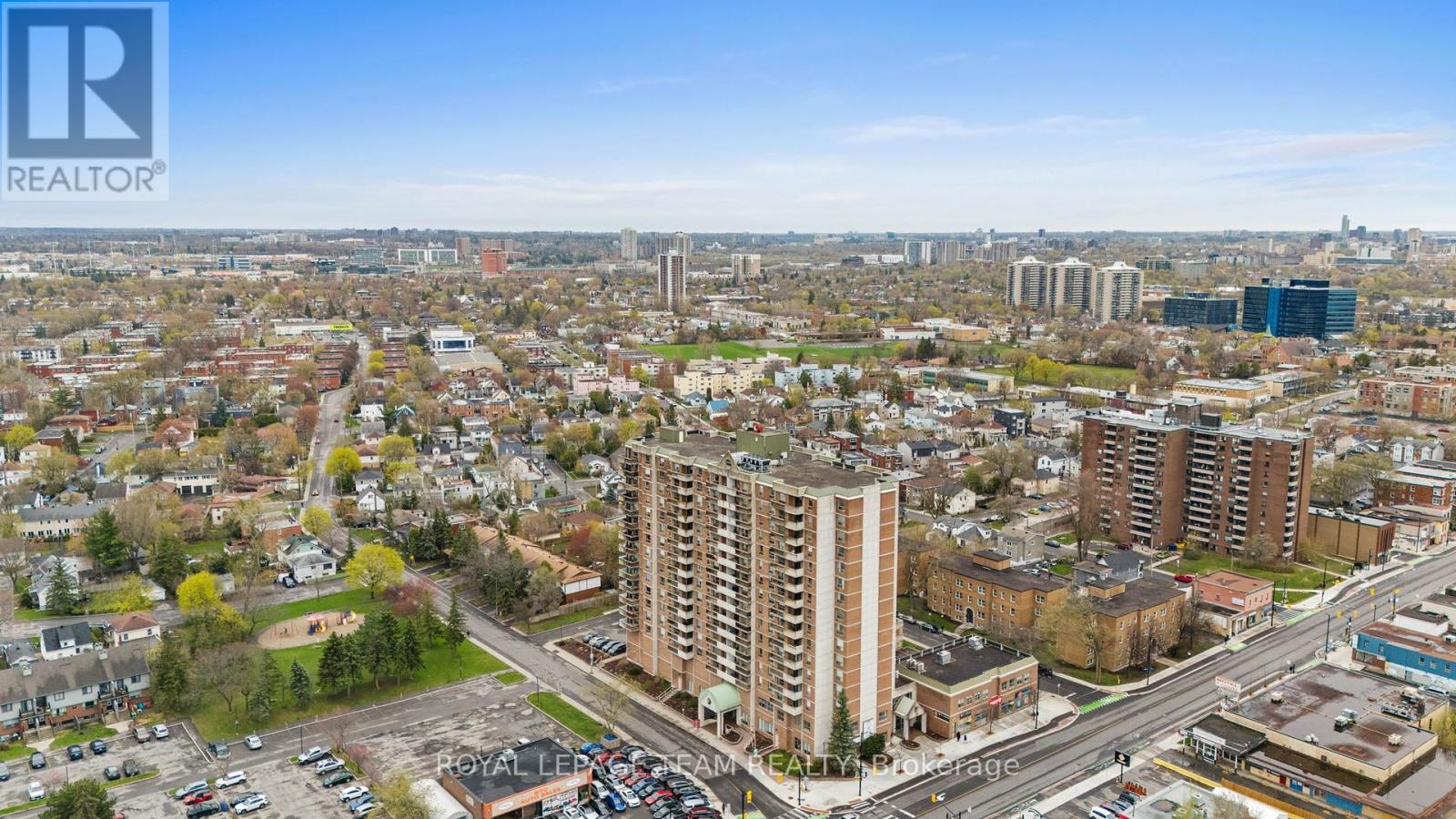510 - 200 Lafontaine Avenue Ottawa, Ontario K1L 8K8
$335,000Maintenance, Insurance, Water
$672 Monthly
Maintenance, Insurance, Water
$672 MonthlyIdeally located just moments from retail stores, restaurants, public transit, parks, and a short distance to downtown, this move-in-ready condominium offers a maintenance-free lifestyle. The thoughtfully designed unit features two bedrooms, two full bathrooms, and a private exterior balcony for outdoor enjoyment. Large windows invite natural light, while laminate and tile flooring ensure durability and easy maintenance. The kitchen is equipped with neutral white cabinetry, coordinating countertops, and included appliances. The primary bedroom offers a dressing area, currently used as a nursery, and opens to the ensuite. Additional highlights include a dedicated laundry room, one underground parking space, a storage locker, and access to premium building amenities such as an indoor pool, sauna, games room, library, and a third level terrace. Simply move-in and enjoy this wonderful property! (id:35885)
Property Details
| MLS® Number | X11960879 |
| Property Type | Single Family |
| Community Name | 3402 - Vanier |
| CommunityFeatures | Pet Restrictions |
| Features | Elevator, Balcony, In Suite Laundry |
| ParkingSpaceTotal | 1 |
Building
| BathroomTotal | 2 |
| BedroomsAboveGround | 2 |
| BedroomsTotal | 2 |
| Amenities | Sauna, Recreation Centre, Visitor Parking, Storage - Locker |
| Appliances | Dishwasher, Dryer, Hood Fan, Refrigerator, Stove, Washer, Window Coverings |
| CoolingType | Central Air Conditioning |
| ExteriorFinish | Brick |
| HeatingFuel | Electric |
| HeatingType | Baseboard Heaters |
| SizeInterior | 999.992 - 1198.9898 Sqft |
| Type | Apartment |
Parking
| Underground | |
| Covered |
Land
| Acreage | No |
Rooms
| Level | Type | Length | Width | Dimensions |
|---|---|---|---|---|
| Main Level | Foyer | 2.12 m | 3.83 m | 2.12 m x 3.83 m |
| Main Level | Kitchen | 3.21 m | 2.41 m | 3.21 m x 2.41 m |
| Main Level | Dining Room | 2.72 m | 3.54 m | 2.72 m x 3.54 m |
| Main Level | Living Room | 4.46 m | 5.03 m | 4.46 m x 5.03 m |
| Main Level | Laundry Room | 2.73 m | 1.98 m | 2.73 m x 1.98 m |
| Main Level | Primary Bedroom | 3.24 m | 4.91 m | 3.24 m x 4.91 m |
| Main Level | Bedroom | 2.7 m | 3.98 m | 2.7 m x 3.98 m |
| Main Level | Bathroom | 1.66 m | 2.32 m | 1.66 m x 2.32 m |
| Main Level | Bathroom | 1.45 m | 2.32 m | 1.45 m x 2.32 m |
https://www.realtor.ca/real-estate/27887886/510-200-lafontaine-avenue-ottawa-3402-vanier
Interested?
Contact us for more information




















































