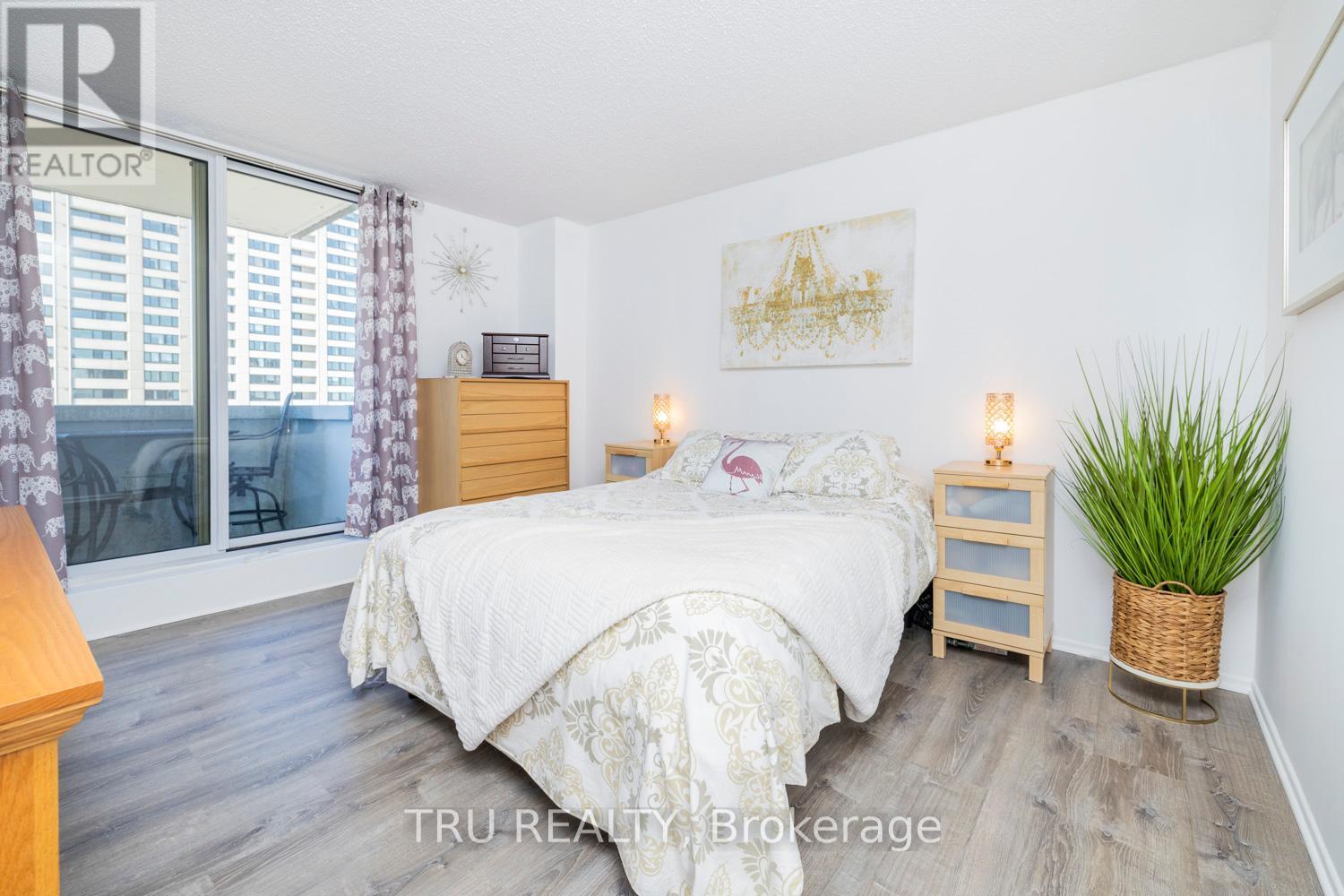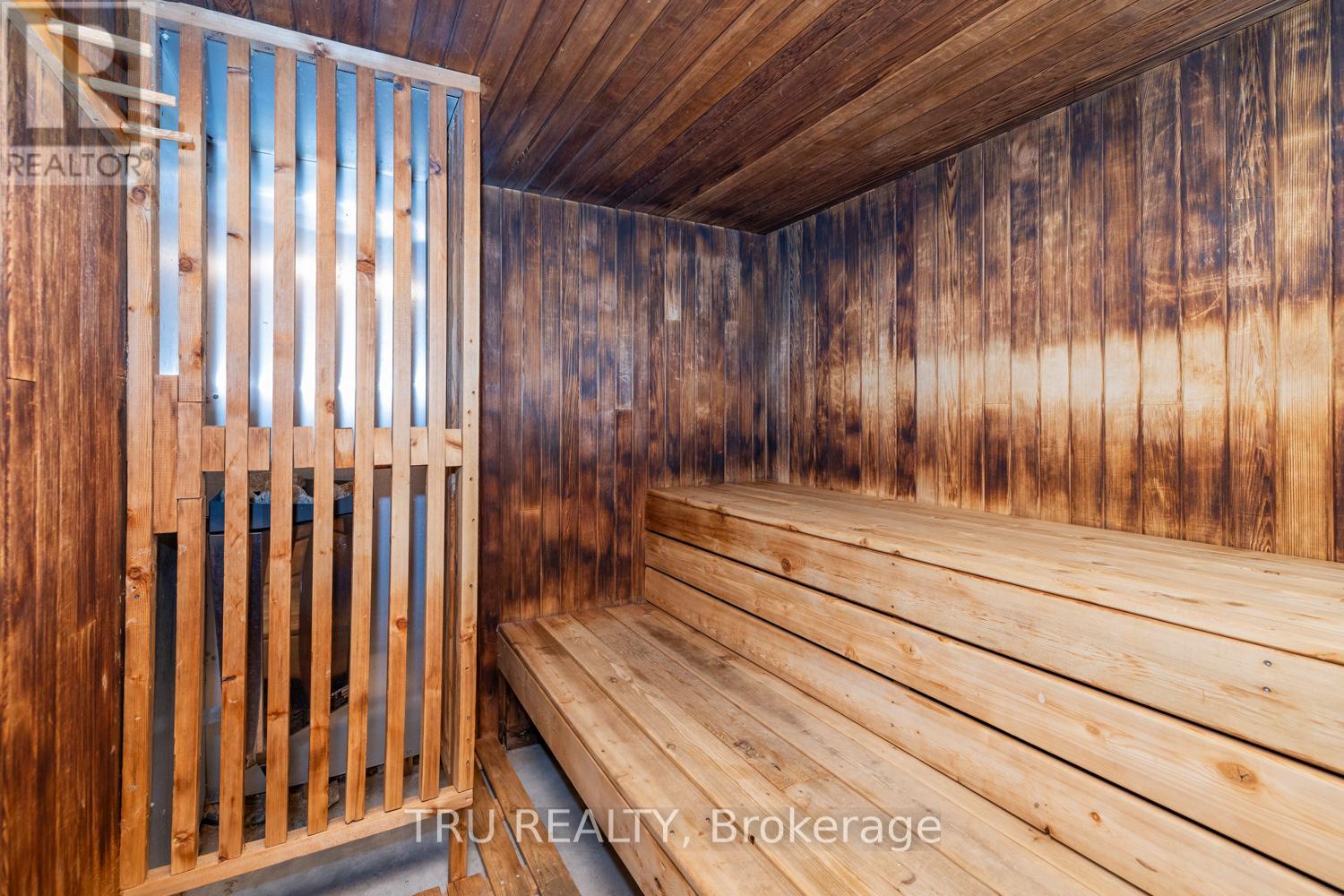510 - 2625 Regina Street N Ottawa, Ontario K2B 5W8
$379,000Maintenance, Water, Common Area Maintenance
$964.90 Monthly
Maintenance, Water, Common Area Maintenance
$964.90 MonthlyThis stunning and fully renovated 3-bedroom, 2-bathroom condo offers an open-concept layout with views of the Ottawa River and Mud Lake, perfect for enjoying unforgettable sunsets. Relax on your private balcony, and take in the picturesque scenery. The condo boasts elegant luxury vinyl flooring (installed in 2021), upgraded windows throughout (2018), and a modern kitchen with sleek black stainless steel appliances. The primary bedroom is spacious, features a large walk-in closet, and an ensuite 2 pc bathroom. Upgrades include a fully renovated main bathroom with a marble countertop, fresh paint throughout the home (January 2025), and new, contemporary closet doors and fixtures throughout. Enjoy exclusive amenities, including an indoor saltwater pool, fully equipped gym, and easy access to scenic NCC bike paths, connecting you to Britannia beach and the downtown core. The condo is conveniently located near schools, shopping, and public transit. Additional features: central air, forced air electric heat, no rental equipment, low taxes, and the water/sewer is included in condo fees. Plus, enjoy one heated, secure underground parking spot. With its prime location, upgrades, and breathtaking views, this condo offers a truly exceptional living experience for first time home buyers, small families, or anyone looking to downsize. Dont miss out on this opportunity! (id:35885)
Property Details
| MLS® Number | X12041678 |
| Property Type | Single Family |
| Community Name | 6102 - Britannia |
| CommunityFeatures | Pet Restrictions |
| Features | Balcony, Sauna |
| ParkingSpaceTotal | 1 |
Building
| BathroomTotal | 2 |
| BedroomsAboveGround | 3 |
| BedroomsTotal | 3 |
| Appliances | Garage Door Opener Remote(s), Intercom, Blinds, Dishwasher, Freezer, Garage Door Opener, Stove, Refrigerator |
| CoolingType | Central Air Conditioning |
| ExteriorFinish | Concrete |
| HalfBathTotal | 1 |
| HeatingFuel | Electric |
| HeatingType | Forced Air |
| SizeInterior | 1000 - 1199 Sqft |
| Type | Apartment |
Parking
| Underground | |
| Garage |
Land
| Acreage | No |
Rooms
| Level | Type | Length | Width | Dimensions |
|---|---|---|---|---|
| Main Level | Kitchen | 3.02 m | 2.41 m | 3.02 m x 2.41 m |
| Main Level | Primary Bedroom | 4.14 m | 3.3 m | 4.14 m x 3.3 m |
| Main Level | Foyer | 1.47 m | 1.42 m | 1.47 m x 1.42 m |
| Main Level | Living Room | 7.26 m | 3.35 m | 7.26 m x 3.35 m |
| Main Level | Bathroom | 1.45 m | 1.4 m | 1.45 m x 1.4 m |
| Main Level | Pantry | 1.7 m | 1.42 m | 1.7 m x 1.42 m |
| Main Level | Dining Room | 2.87 m | 2.51 m | 2.87 m x 2.51 m |
| Main Level | Bedroom 2 | 3.45 m | 2.9 m | 3.45 m x 2.9 m |
| Main Level | Bathroom | 2.33 m | 1.57 m | 2.33 m x 1.57 m |
| Main Level | Bedroom 3 | 3.3 m | 2.77 m | 3.3 m x 2.77 m |
https://www.realtor.ca/real-estate/28074230/510-2625-regina-street-n-ottawa-6102-britannia
Interested?
Contact us for more information















































