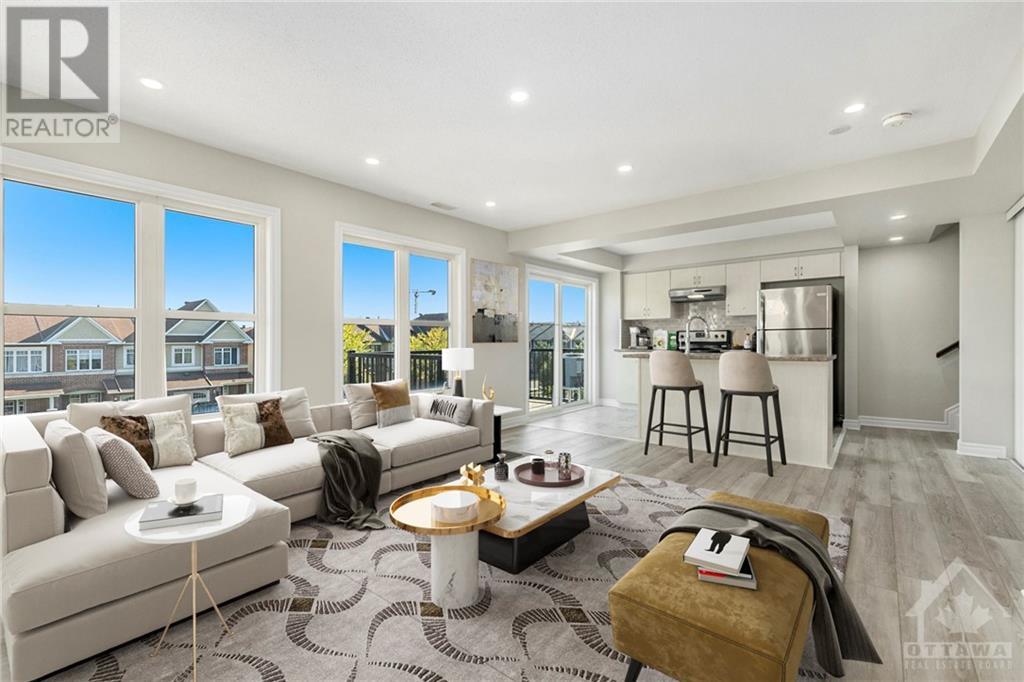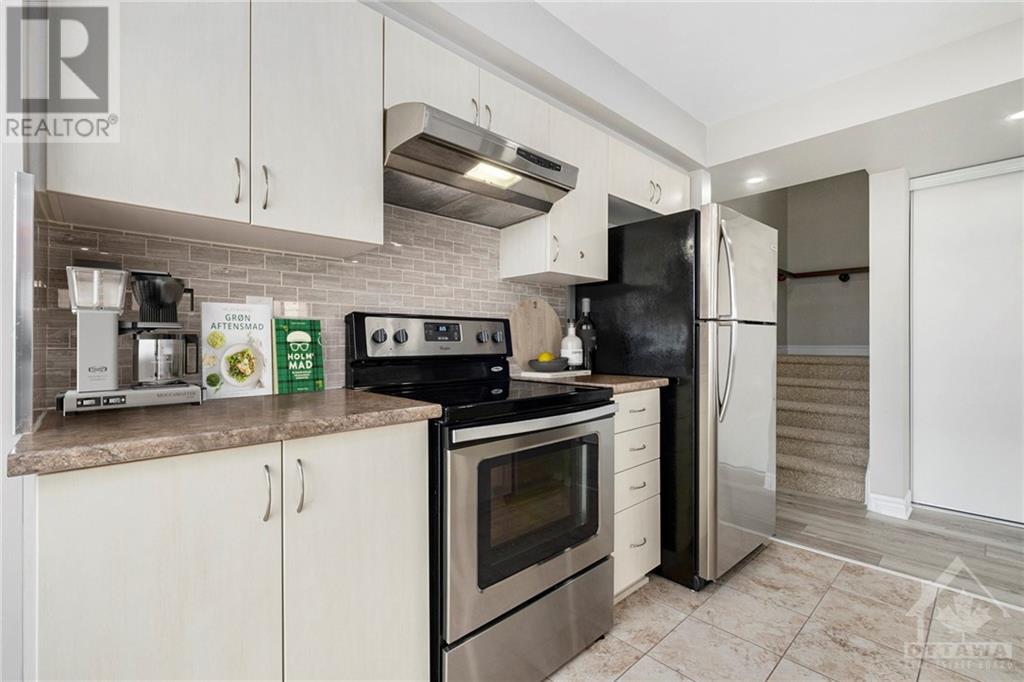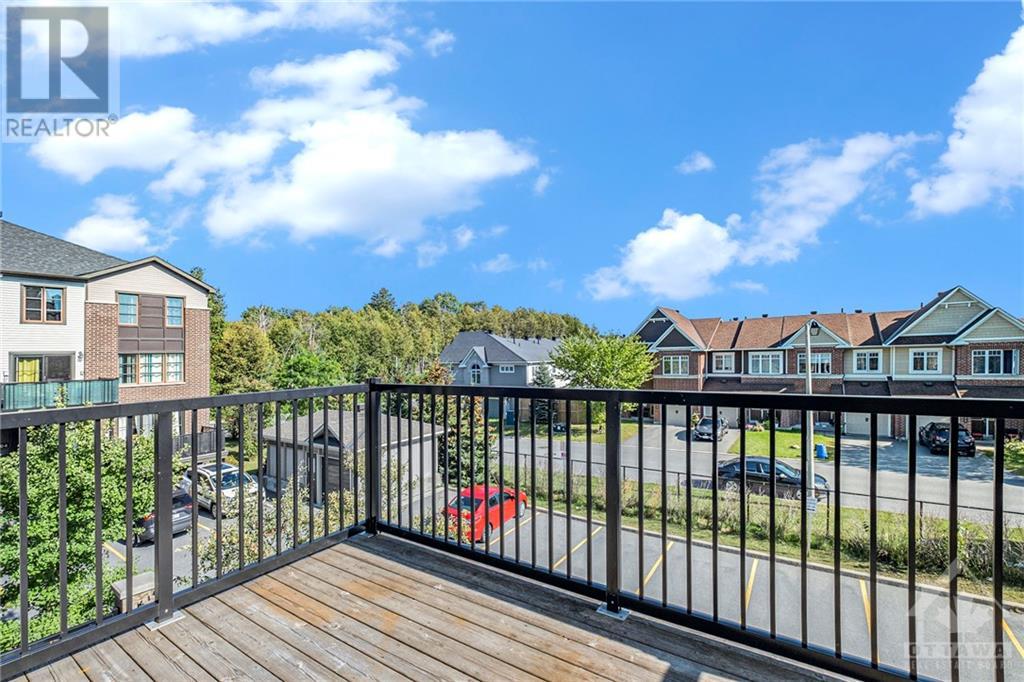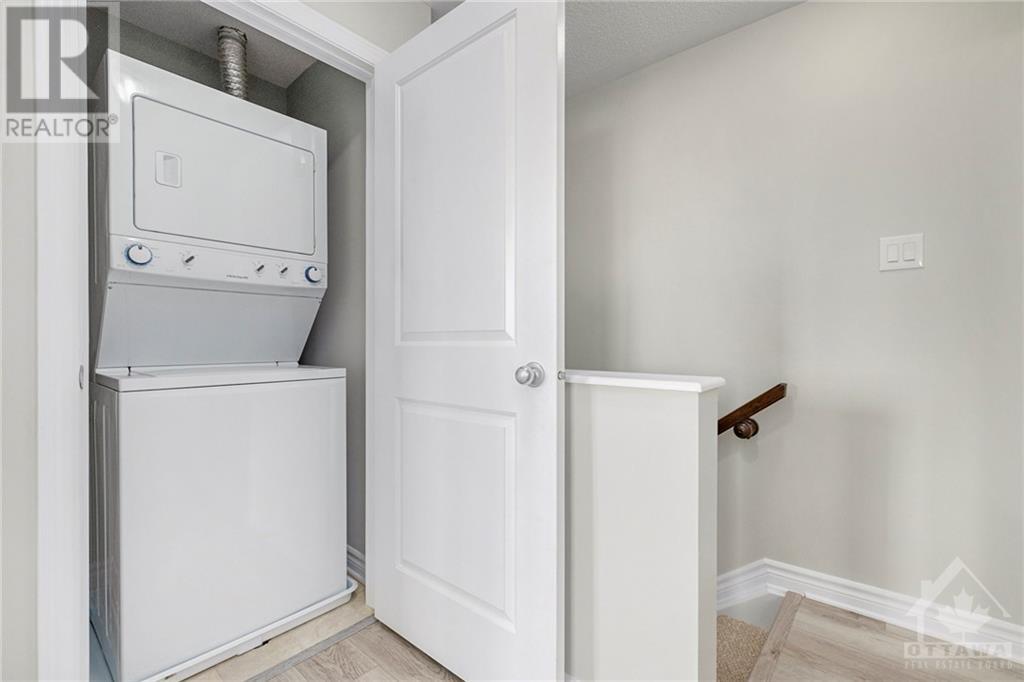510 Clearbrook Drive Ottawa, Ontario K2J 5X5
$429,000Maintenance, Property Management, Other, See Remarks, Reserve Fund Contributions
$259 Monthly
Maintenance, Property Management, Other, See Remarks, Reserve Fund Contributions
$259 MonthlyUnique UPPER LEVEL Spacious END-UNIT 2 bed/2 bath stacked townhome conveniently located in the heart of Barrhaven w/perfect orientation not facing busy street for quiet enjoyment, views of nature and natural light. Open concept main living area & lots of windows for natural light all day. Large kitchen features stainless steel appliances, tiled backsplash, plenty of cabinets & counter space & large island with breakfast bar. Sliding patio door leads to large balcony. Upper lvl has very large primary bedroom with oversized closets, 2nd bedroom, full bath, along with convenient laundry. New flooring, paint & lights. Carpets only on stairs. Convenient parking spot & plenty of visitor parking. Great location across from a school, steps to parks, multiple schools &Nature Trail. Short walk to Marketplace Mall for stores & restaurants, Loblaws, Walmart, Cineplex & the OC Transpo Station, yet amazingly peaceful & private. Perfect for no/little driving family. Don't miss out on this beauty!!!! (id:35885)
Property Details
| MLS® Number | 1418673 |
| Property Type | Single Family |
| Neigbourhood | Barrhaven/Strandherd |
| AmenitiesNearBy | Public Transit, Recreation Nearby, Shopping |
| CommunityFeatures | Pets Allowed |
| Features | Corner Site, Balcony |
| ParkingSpaceTotal | 1 |
Building
| BathroomTotal | 2 |
| BedroomsAboveGround | 2 |
| BedroomsTotal | 2 |
| Amenities | Laundry - In Suite |
| Appliances | Refrigerator, Dishwasher, Dryer, Stove, Washer |
| BasementDevelopment | Not Applicable |
| BasementType | None (not Applicable) |
| ConstructedDate | 2016 |
| ConstructionStyleAttachment | Stacked |
| CoolingType | Central Air Conditioning |
| ExteriorFinish | Brick, Siding |
| FlooringType | Laminate, Ceramic |
| FoundationType | Poured Concrete |
| HalfBathTotal | 1 |
| HeatingFuel | Natural Gas |
| HeatingType | Forced Air |
| StoriesTotal | 2 |
| Type | House |
| UtilityWater | Municipal Water |
Parking
| Surfaced |
Land
| Acreage | No |
| LandAmenities | Public Transit, Recreation Nearby, Shopping |
| Sewer | Municipal Sewage System |
| ZoningDescription | Residential |
Rooms
| Level | Type | Length | Width | Dimensions |
|---|---|---|---|---|
| Second Level | 2pc Bathroom | Measurements not available | ||
| Second Level | Primary Bedroom | 13'9" x 12'6" | ||
| Second Level | Bedroom | 10'6" x 11'0" | ||
| Second Level | Full Bathroom | Measurements not available | ||
| Second Level | Laundry Room | Measurements not available | ||
| Main Level | Great Room | 15'7" x 13'3" | ||
| Main Level | Kitchen | 9'0" x 10'10" | ||
| Main Level | Other | 11'0" x 8'0" |
https://www.realtor.ca/real-estate/27601515/510-clearbrook-drive-ottawa-barrhavenstrandherd
Interested?
Contact us for more information





























