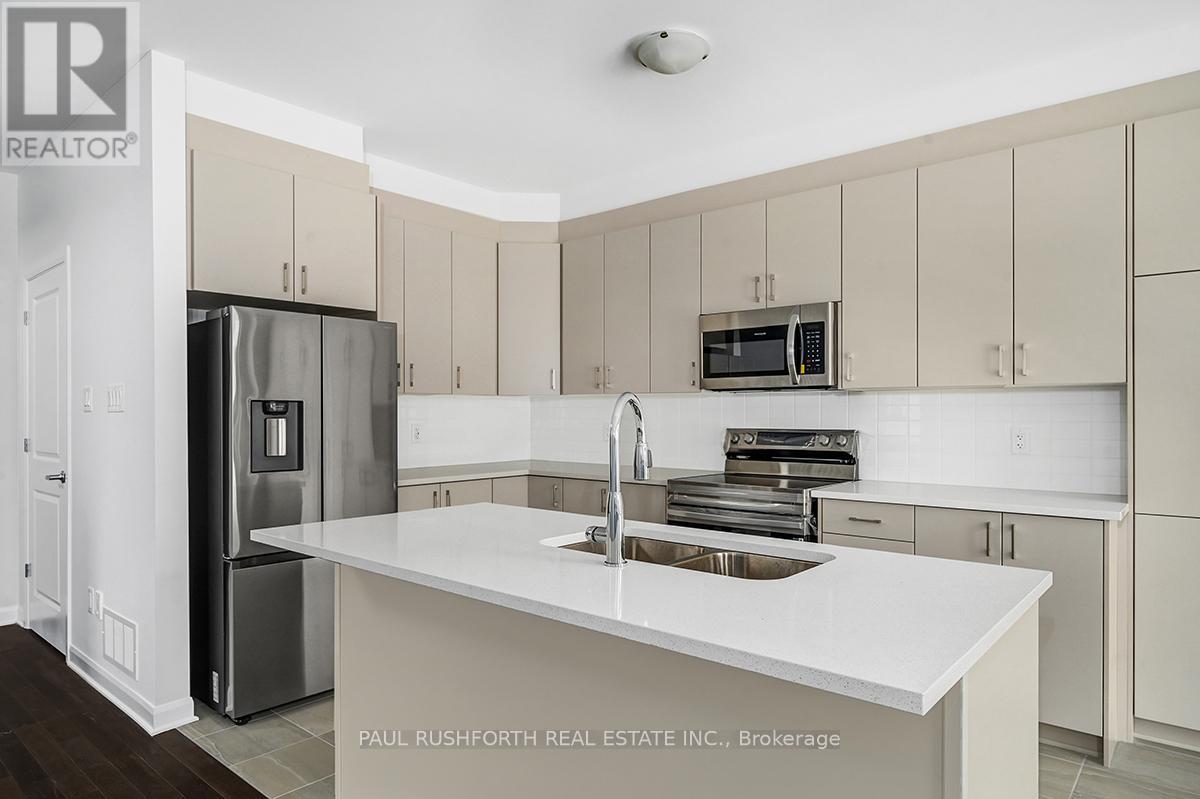4 Bedroom
4 Bathroom
Fireplace
Central Air Conditioning
Forced Air
$3,000 Monthly
Welcome to this stunning 4-bedroom, 4-bathroom semi-detached home located in the vibrant and highly sought-after community of Avalon. Offering spacious living, high-end finishes, and an ideal location, this home is perfect for growing families or those who love to entertain. The main floor features a bright, open layout with a spacious living room that flows seamlessly into the dining area and gourmet kitchen. Large windows throughout ensure an abundance of natural light, creating a warm and inviting atmosphere. The chef-inspired kitchen is a true highlight, equipped with stainless steel appliances, quartz countertops, a central island, and ample storage in custom cabinetry. The expansive master bedroom offers a peaceful retreat with walk-in closet and ensuite bathroom. The fully finished lower level provides even more living space, perfect for a rec room, home theater, or gym. A powder room adds extra convenience, making this a flexible space for a variety of uses. Please submit rental application along with credit check, rental application, and proof of income. (id:35885)
Property Details
|
MLS® Number
|
X11896984 |
|
Property Type
|
Single Family |
|
Community Name
|
1117 - Avalon West |
|
ParkingSpaceTotal
|
2 |
Building
|
BathroomTotal
|
4 |
|
BedroomsAboveGround
|
4 |
|
BedroomsTotal
|
4 |
|
Amenities
|
Fireplace(s) |
|
Appliances
|
Dishwasher, Dryer, Refrigerator, Stove, Washer |
|
BasementDevelopment
|
Finished |
|
BasementType
|
Full (finished) |
|
ConstructionStyleAttachment
|
Semi-detached |
|
CoolingType
|
Central Air Conditioning |
|
ExteriorFinish
|
Brick, Vinyl Siding |
|
FireplacePresent
|
Yes |
|
FoundationType
|
Poured Concrete |
|
HalfBathTotal
|
2 |
|
HeatingFuel
|
Natural Gas |
|
HeatingType
|
Forced Air |
|
StoriesTotal
|
2 |
|
Type
|
House |
|
UtilityWater
|
Municipal Water |
Parking
|
Attached Garage
|
|
|
Inside Entry
|
|
Land
|
Acreage
|
No |
|
Sewer
|
Sanitary Sewer |
Rooms
| Level |
Type |
Length |
Width |
Dimensions |
|
Second Level |
Primary Bedroom |
4.285 m |
3.669 m |
4.285 m x 3.669 m |
|
Second Level |
Bedroom 2 |
3.165 m |
2.877 m |
3.165 m x 2.877 m |
|
Second Level |
Bedroom 3 |
3.07 m |
2.784 m |
3.07 m x 2.784 m |
|
Second Level |
Bedroom 4 |
2.916 m |
2.553 m |
2.916 m x 2.553 m |
|
Second Level |
Bathroom |
2.505 m |
1.665 m |
2.505 m x 1.665 m |
|
Second Level |
Bathroom |
2.838 m |
1.491 m |
2.838 m x 1.491 m |
|
Basement |
Bathroom |
1.605 m |
1.42 m |
1.605 m x 1.42 m |
|
Basement |
Recreational, Games Room |
5.645 m |
5.488 m |
5.645 m x 5.488 m |
|
Main Level |
Living Room |
3.677 m |
3.127 m |
3.677 m x 3.127 m |
|
Main Level |
Bathroom |
1.717 m |
1.331 m |
1.717 m x 1.331 m |
|
Main Level |
Dining Room |
3.127 m |
2.397 m |
3.127 m x 2.397 m |
|
Main Level |
Kitchen |
6.132 m |
2.777 m |
6.132 m x 2.777 m |
Utilities
|
Cable
|
Installed |
|
Sewer
|
Installed |
https://www.realtor.ca/real-estate/27746789/511-convenire-row-ottawa-1117-avalon-west


































