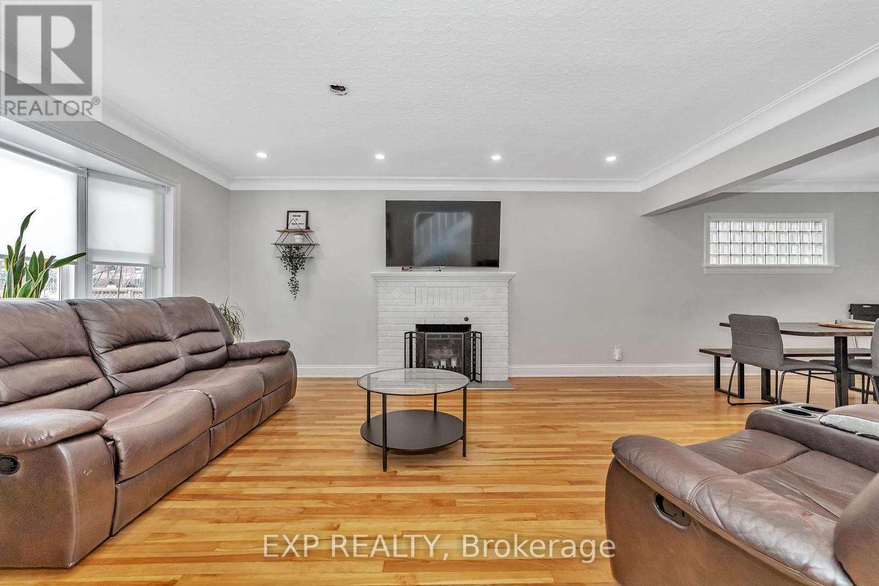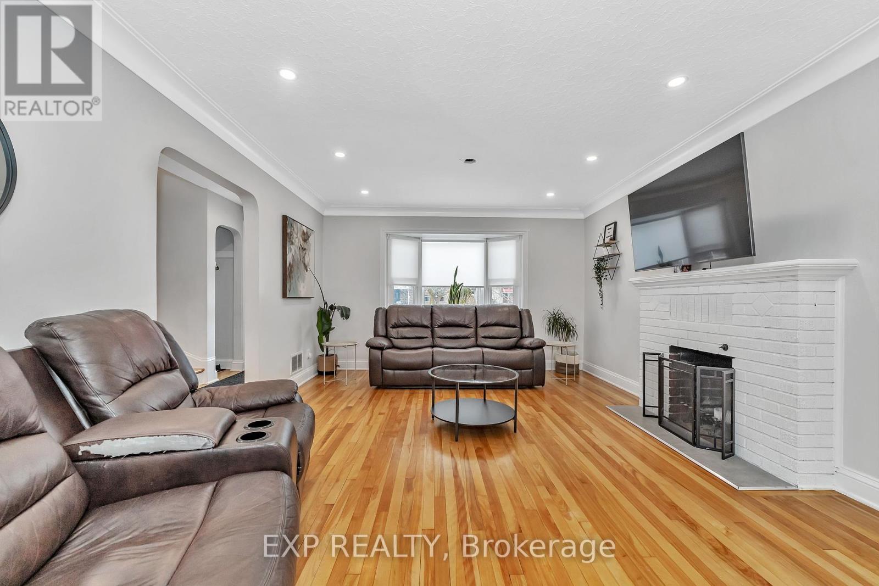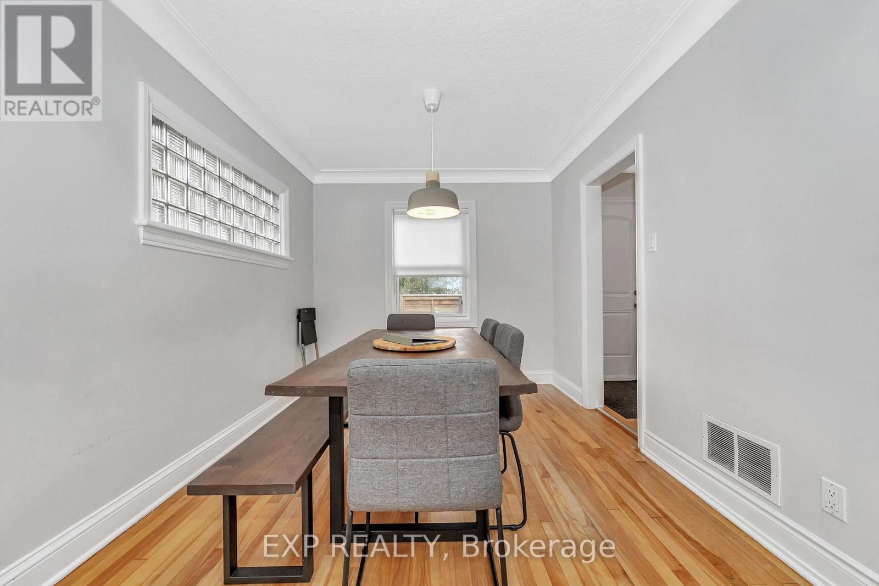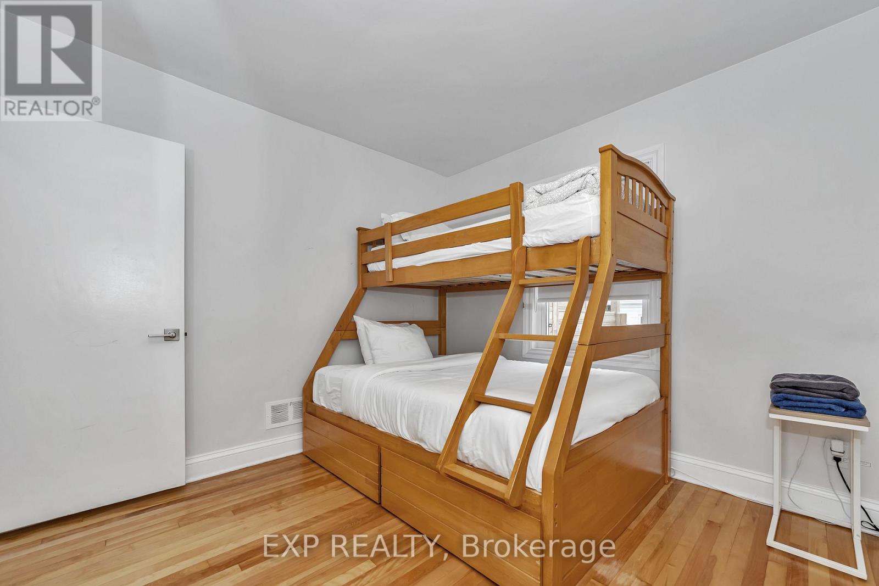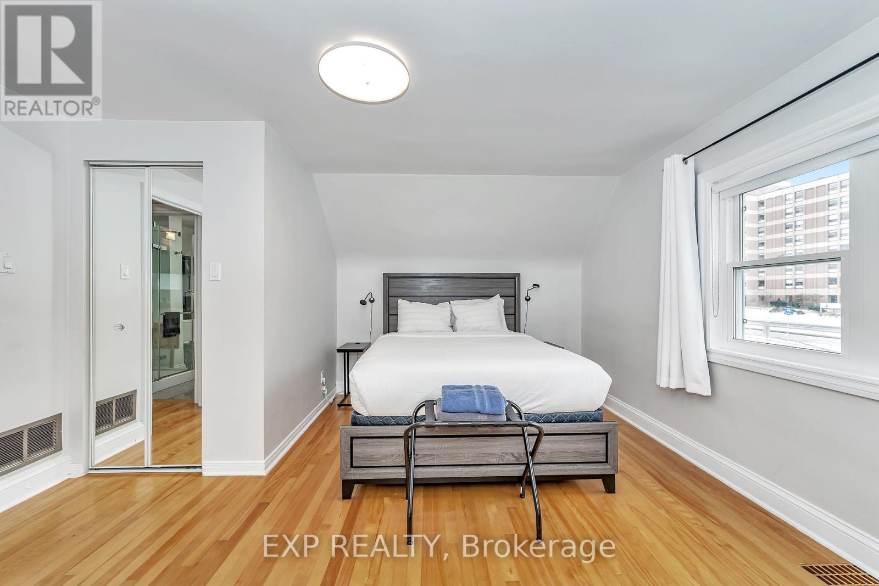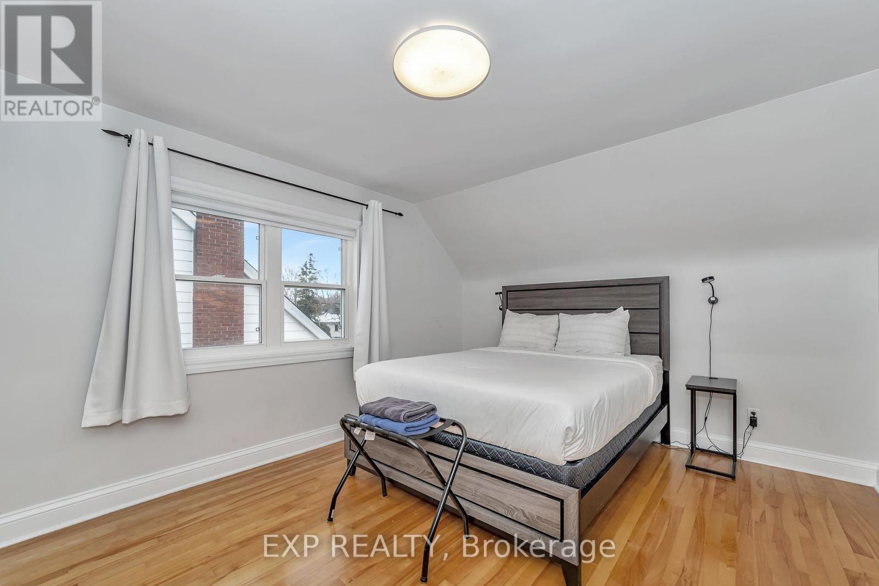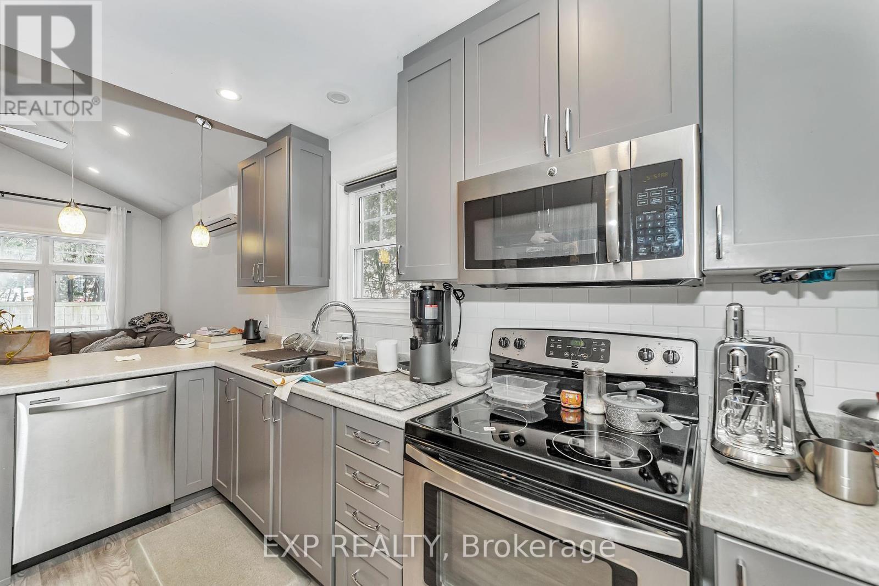5 Bedroom
3 Bathroom
Fireplace
Central Air Conditioning
Forced Air
$949,900
Welcome to 512 Hartleigh Ave, a well-maintained 1.5-storey home with R5 zoning, offering great flexibility for homeowners and investors. With five bedrooms and three bathrooms, this property is perfect for families or rental income opportunities. The main home features four bedrooms and two full bathrooms, a bright living space, and a finished basement for added versatility. The kitchen is well-equipped with a stove, fridge, hood fan, dishwasher. The secondary dwelling is a self-contained one-bedroom, one-bathroom suite, ideal for extended family or tenants. It comes with its own kitchen appliances, washer, and dryer, ensuring complete independence from the main home. The backyard is split into two private spaces, thanks to a newly installed fence, allowing both the main house and secondary dwelling to have their own outdoor areas. With R5 zoning, this property provides future development potential, multi-unit conversion possibilities, and strong rental income potential. Located near schools, parks, shopping, and transit, it is a rare opportunity for buyers seeking space, privacy, and investment potential. Don't miss out! (id:35885)
Property Details
|
MLS® Number
|
X11945854 |
|
Property Type
|
Single Family |
|
Community Name
|
6002 - Woodroffe |
|
EquipmentType
|
Water Heater - Gas |
|
Features
|
Lane |
|
ParkingSpaceTotal
|
4 |
|
RentalEquipmentType
|
Water Heater - Gas |
Building
|
BathroomTotal
|
3 |
|
BedroomsAboveGround
|
5 |
|
BedroomsTotal
|
5 |
|
Appliances
|
Water Heater, Dishwasher, Dryer, Microwave, Refrigerator, Two Stoves, Two Washers |
|
BasementType
|
Full |
|
ConstructionStyleAttachment
|
Detached |
|
CoolingType
|
Central Air Conditioning |
|
ExteriorFinish
|
Brick, Vinyl Siding |
|
FireplacePresent
|
Yes |
|
FireplaceTotal
|
1 |
|
FoundationType
|
Block |
|
HeatingFuel
|
Wood |
|
HeatingType
|
Forced Air |
|
StoriesTotal
|
2 |
|
Type
|
House |
|
UtilityWater
|
Municipal Water |
Land
|
Acreage
|
No |
|
Sewer
|
Sanitary Sewer |
|
SizeDepth
|
100 Ft |
|
SizeFrontage
|
50 Ft |
|
SizeIrregular
|
50 X 100 Ft |
|
SizeTotalText
|
50 X 100 Ft |
|
ZoningDescription
|
R5bh (18) |
Rooms
| Level |
Type |
Length |
Width |
Dimensions |
|
Second Level |
Bedroom 4 |
4.64 m |
3.35 m |
4.64 m x 3.35 m |
|
Second Level |
Bedroom 5 |
4.64 m |
4.16 m |
4.64 m x 4.16 m |
|
Main Level |
Kitchen |
2.99 m |
2.74 m |
2.99 m x 2.74 m |
|
Main Level |
Dining Room |
2.99 m |
2.74 m |
2.99 m x 2.74 m |
|
Main Level |
Living Room |
5.1 m |
3.93 m |
5.1 m x 3.93 m |
|
Main Level |
Bedroom 2 |
3.02 m |
3.02 m |
3.02 m x 3.02 m |
|
Main Level |
Bedroom 3 |
3.32 m |
2.71 m |
3.32 m x 2.71 m |
|
Other |
Living Room |
3.32 m |
3.09 m |
3.32 m x 3.09 m |
|
Other |
Kitchen |
3.83 m |
2.54 m |
3.83 m x 2.54 m |
|
Other |
Bedroom |
3.81 m |
2.74 m |
3.81 m x 2.74 m |
Utilities
https://www.realtor.ca/real-estate/27854796/512-hartleigh-avenue-ottawa-6002-woodroffe




