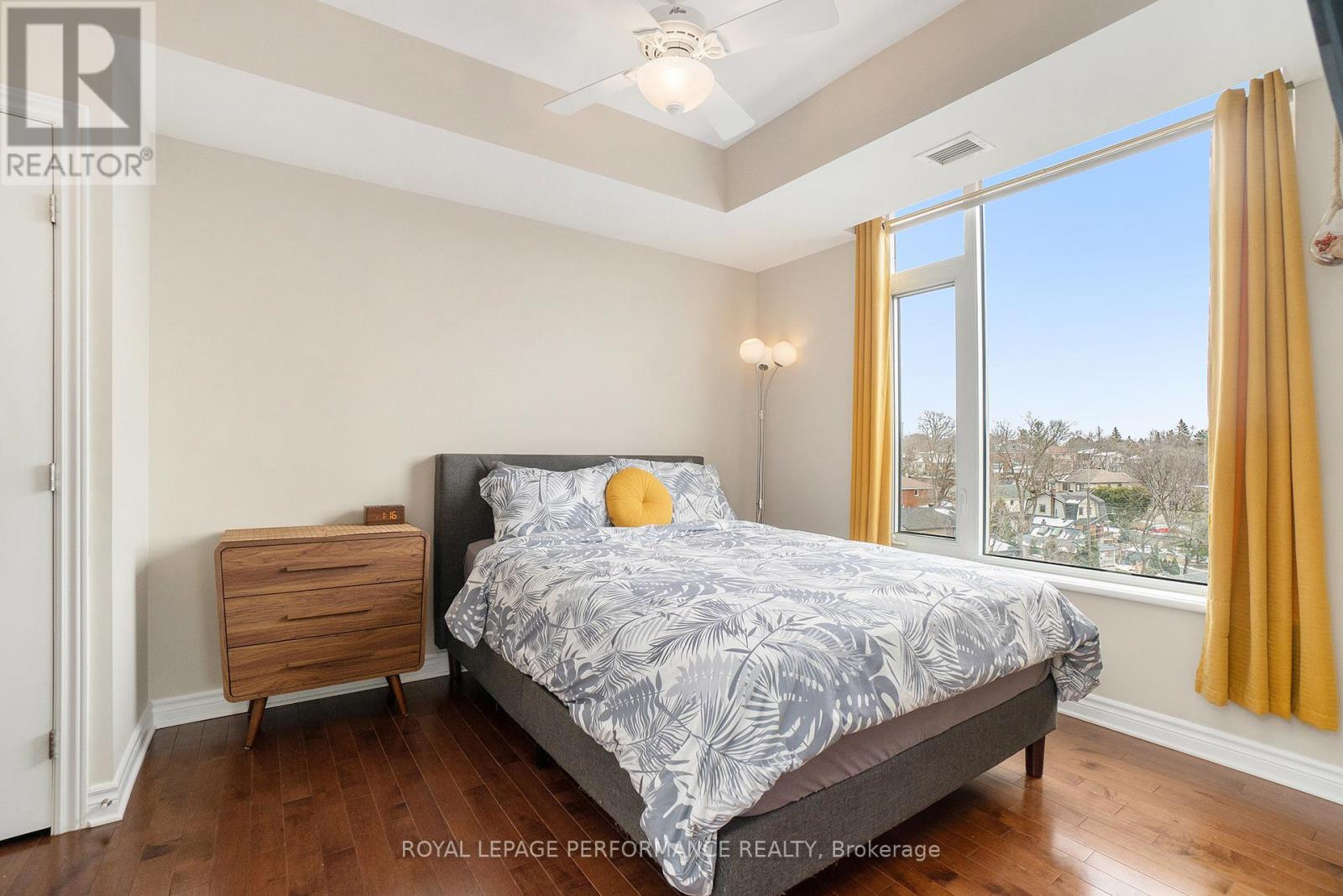513 - 575 Byron Avenue Ottawa, Ontario K2A 4H7
$609,000Maintenance, Heat, Water, Insurance, Parking
$736.91 Monthly
Maintenance, Heat, Water, Insurance, Parking
$736.91 MonthlyWelcome to Westboro Station at 575 Byron Avenue, where location, design, and comfort meet. This sought after condo building, a collaboration between the Bourk family, Morley Hoppner, and the acclaimed Hobin Architecture, was thoughtfully crafted in 2011. Rarely available, this bright and spacious 2-bedroom condo offers an exceptional living experience in the heart of Westboro. Step inside and instantly feel at home. The welcoming foyer, complete with a perfect niche for décor or storage, opens into a sun-filled living space with expansive windows framing serene treetop views along Byron Avenue. The gourmet kitchen is a chefs dream, featuring stainless steel appliances, a gas stove, granite countertops, under-mount sink, breakfast bar, and plenty of storage space including the unique kitchen pantry. The open-concept layout flows beautifully into the dining and living areas is ideal for both entertaining and quiet evenings at home. The primary bedroom offers double closets and direct access to a large laundry/walk-in closet or flexible storage room for added convenience. The second bedroom can easily double as a stylish home office. Adjacent full bathroom features a rain shower head and granite counter top. Step out onto the generous balcony, complete with a gas BBQ hookup and plenty of space to relax or entertain. All this, in a prime Westboro location just steps from shops, cafes, transit, and parks. This is condo living at its best! 1 Parking and storage locker are included. 24 hours irrevocable on all offers. (id:35885)
Property Details
| MLS® Number | X12080468 |
| Property Type | Single Family |
| Community Name | 5104 - McKellar/Highland |
| AmenitiesNearBy | Public Transit |
| CommunityFeatures | Pet Restrictions |
| Features | Balcony, In Suite Laundry |
| ParkingSpaceTotal | 1 |
Building
| BathroomTotal | 1 |
| BedroomsAboveGround | 2 |
| BedroomsTotal | 2 |
| Amenities | Storage - Locker |
| Appliances | Dishwasher, Dryer, Hood Fan, Microwave, Stove, Washer, Window Coverings, Refrigerator |
| CoolingType | Central Air Conditioning |
| ExteriorFinish | Brick |
| HeatingFuel | Natural Gas |
| HeatingType | Forced Air |
| SizeInterior | 800 - 899 Sqft |
| Type | Apartment |
Parking
| Underground | |
| Garage |
Land
| Acreage | No |
| LandAmenities | Public Transit |
Rooms
| Level | Type | Length | Width | Dimensions |
|---|---|---|---|---|
| Main Level | Foyer | 2.66 m | 1.96 m | 2.66 m x 1.96 m |
| Main Level | Living Room | 3.06 m | 3.05 m | 3.06 m x 3.05 m |
| Main Level | Dining Room | 3.87 m | 3.3 m | 3.87 m x 3.3 m |
| Main Level | Kitchen | 3.64 m | 2.53 m | 3.64 m x 2.53 m |
| Main Level | Primary Bedroom | 4.11 m | 3.02 m | 4.11 m x 3.02 m |
| Main Level | Bedroom 2 | 2.44 m | 1.36 m | 2.44 m x 1.36 m |
| Main Level | Bathroom | 2.36 m | 1.47 m | 2.36 m x 1.47 m |
| Main Level | Laundry Room | 2.46 m | 4 m | 2.46 m x 4 m |
| Main Level | Pantry | Measurements not available | ||
| Main Level | Other | 2.46 m | 2.01 m | 2.46 m x 2.01 m |
https://www.realtor.ca/real-estate/28162642/513-575-byron-avenue-ottawa-5104-mckellarhighland
Interested?
Contact us for more information
























