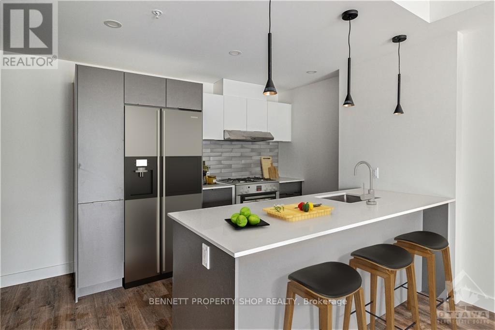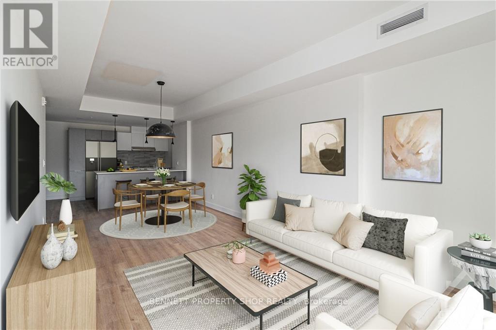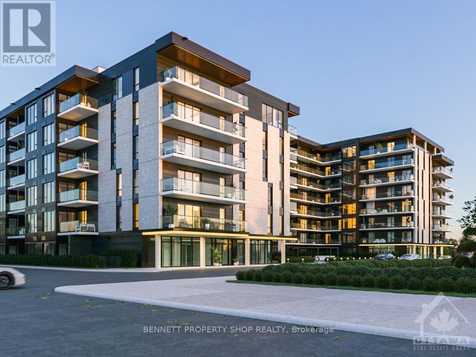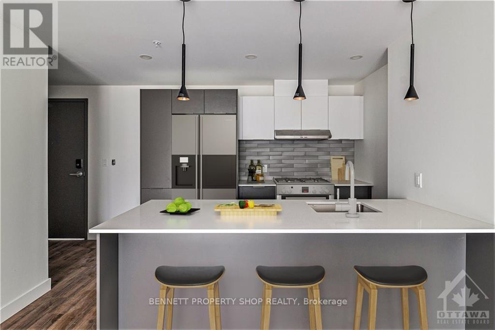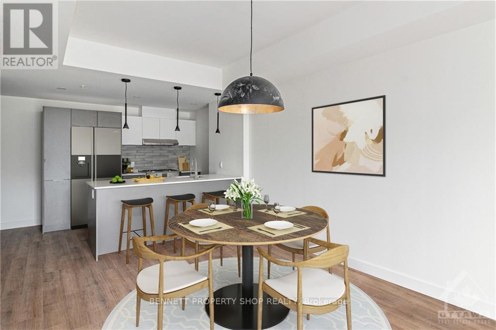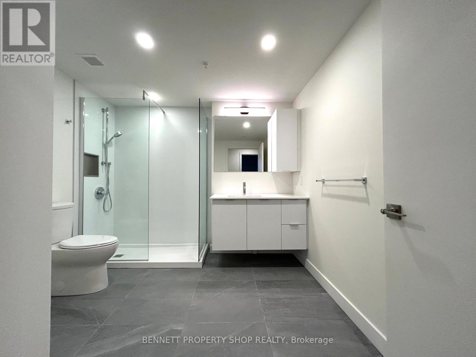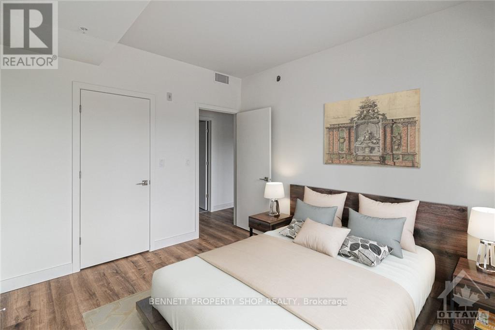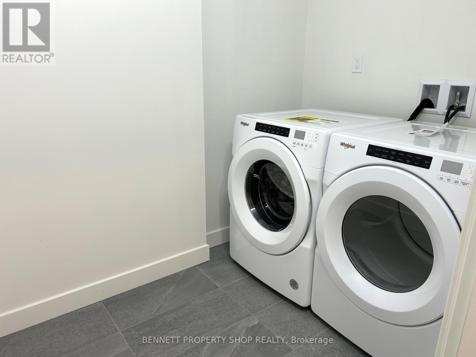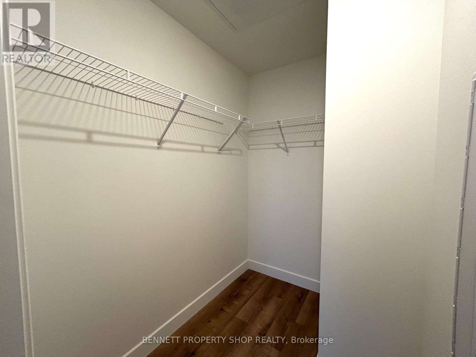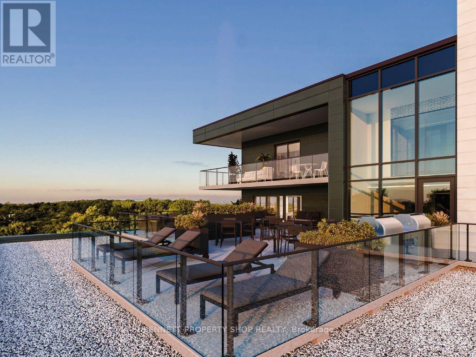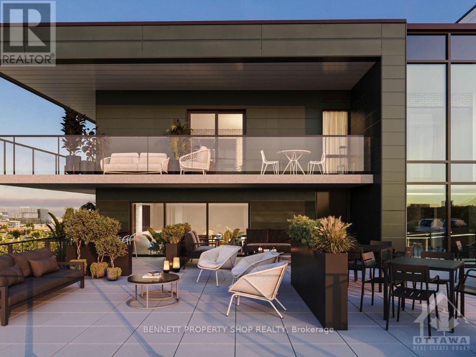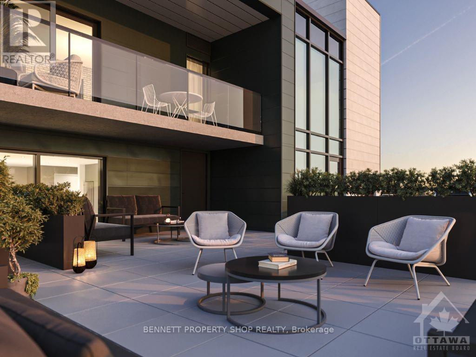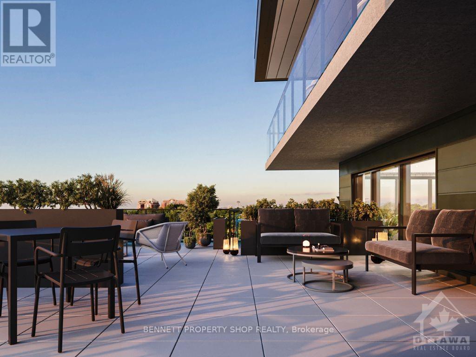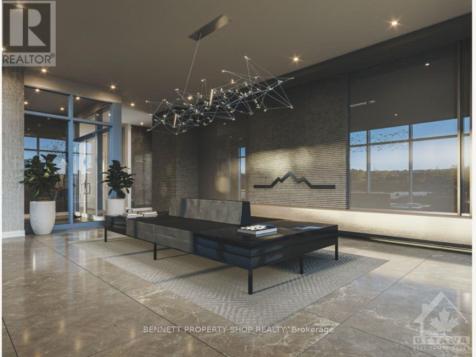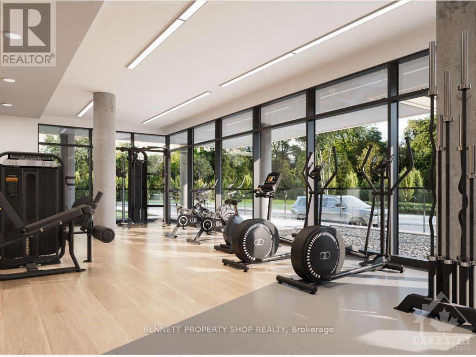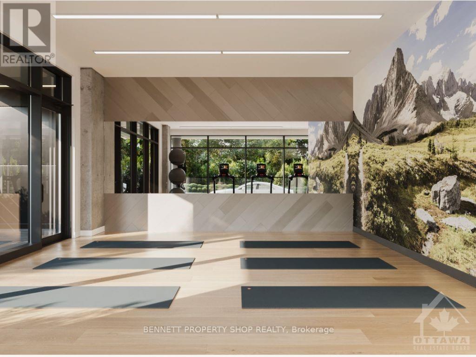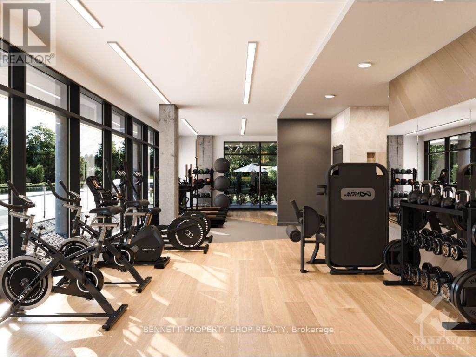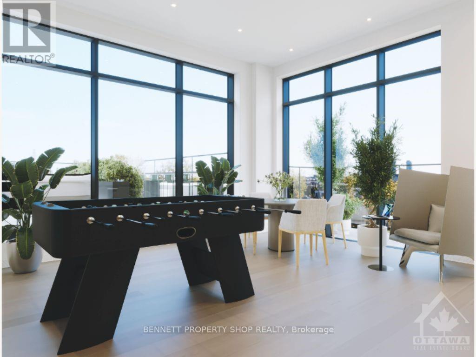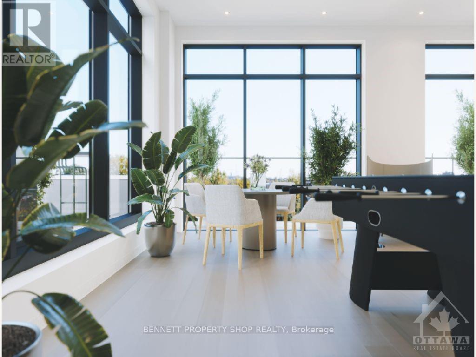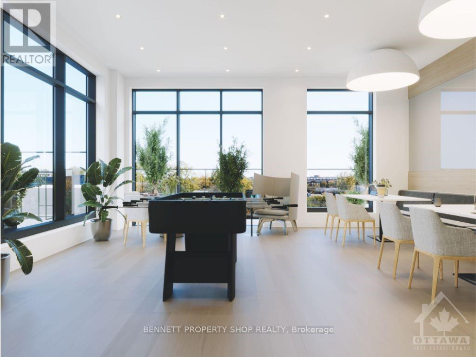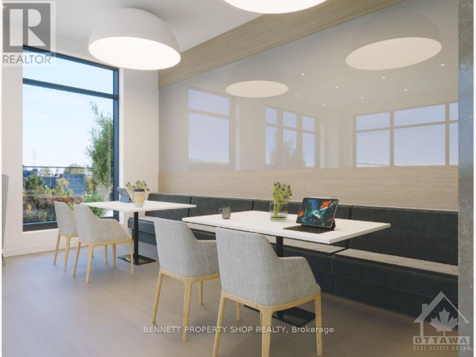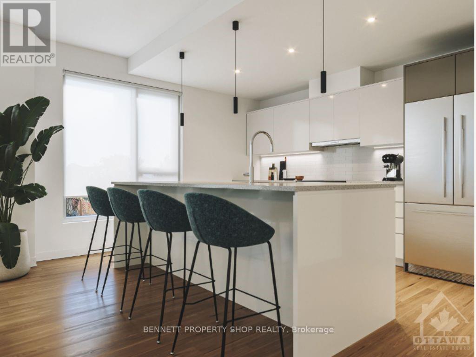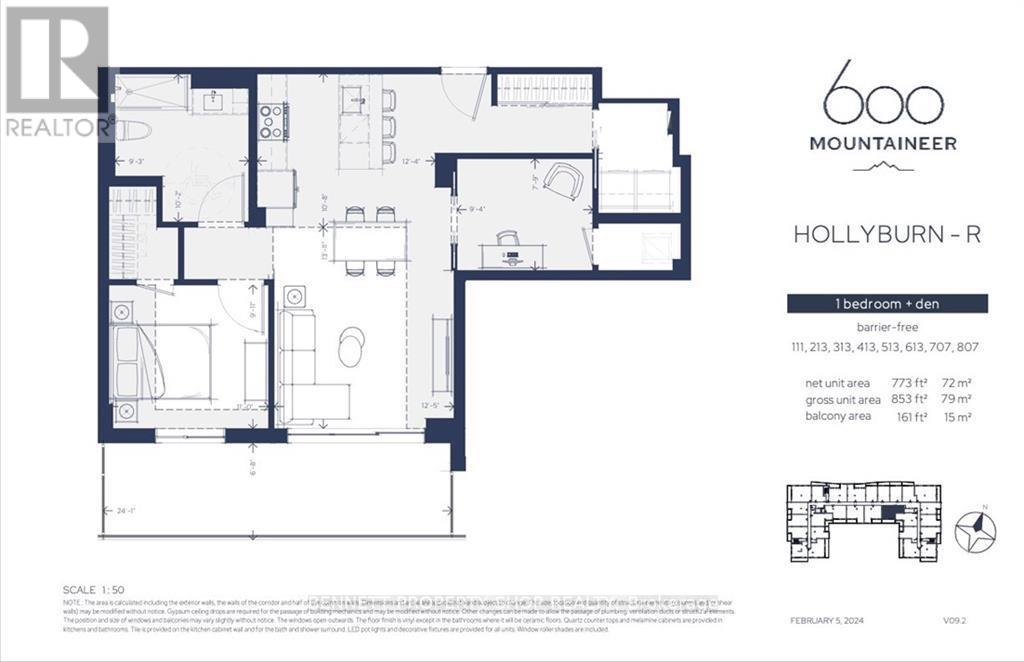1 Bedroom
700 - 1,100 ft2
Central Air Conditioning
Forced Air
$2,564 Monthly
This 1 bed PLUS DEN is nestled in a prime central location near the Ottawa General, CHEO and shopping centres, our luxury rental building offers and unparalleled lifestyle. This suite features a South facing balcony for all your sunshine needs, barrier free oversized bathroom, walk in closet, and a large in suite laundry room. Enjoy easy access to public transportation and the Queensway, while indulging in the amazing features and amenities. Relax and socialize on the roof-top terrace, perfect for sunbathing and relaxing, prepare a favorite BBQ recipe at the outdoor dining & BBQ area. Stay active in the fitness centre and yoga room, unwind in the lounge area or find inspiration in the dedicated co-working space. Stainless steel appliances, in-suite laundry, Bell Fibe internet, window coverings and storage lockers are all included. Underground parking spot can be included for $170 per month. Some photos are for illustration purposes only and floorplan may vary slightly. Showings are booked TUE-WED 1-7PM or SAT-SUN 11-4pm. PROMO: 3 MONTHS FREE RENT AND PARKING FOR A LIMITED TIME. Some units are available for immediate occupancy. Price reflects Promo on 2 year lease. (id:35885)
Property Details
|
MLS® Number
|
X9519540 |
|
Property Type
|
Single Family |
|
Community Name
|
3701 - Elmvale Acres |
|
Amenities Near By
|
Public Transit, Park |
|
Communication Type
|
High Speed Internet |
|
Community Features
|
Community Centre |
Building
|
Bedrooms Above Ground
|
1 |
|
Bedrooms Total
|
1 |
|
Age
|
New Building |
|
Amenities
|
Exercise Centre |
|
Appliances
|
Water Heater, Dishwasher, Dryer, Stove, Washer, Refrigerator |
|
Cooling Type
|
Central Air Conditioning |
|
Exterior Finish
|
Concrete |
|
Heating Fuel
|
Natural Gas |
|
Heating Type
|
Forced Air |
|
Size Interior
|
700 - 1,100 Ft2 |
|
Type
|
Other |
|
Utility Water
|
Municipal Water |
Land
|
Acreage
|
No |
|
Land Amenities
|
Public Transit, Park |
|
Sewer
|
Sanitary Sewer |
|
Zoning Description
|
Residential |
Rooms
| Level |
Type |
Length |
Width |
Dimensions |
|
Main Level |
Kitchen |
3.22 m |
3.81 m |
3.22 m x 3.81 m |
|
Main Level |
Living Room |
4.24 m |
3.81 m |
4.24 m x 3.81 m |
|
Main Level |
Bedroom |
3.37 m |
3.02 m |
3.37 m x 3.02 m |
|
Main Level |
Den |
2.66 m |
2.36 m |
2.66 m x 2.36 m |
|
Main Level |
Bathroom |
2.82 m |
3.09 m |
2.82 m x 3.09 m |
https://www.realtor.ca/real-estate/27106591/513-600-mountaineer-ottawa-3701-elmvale-acres
