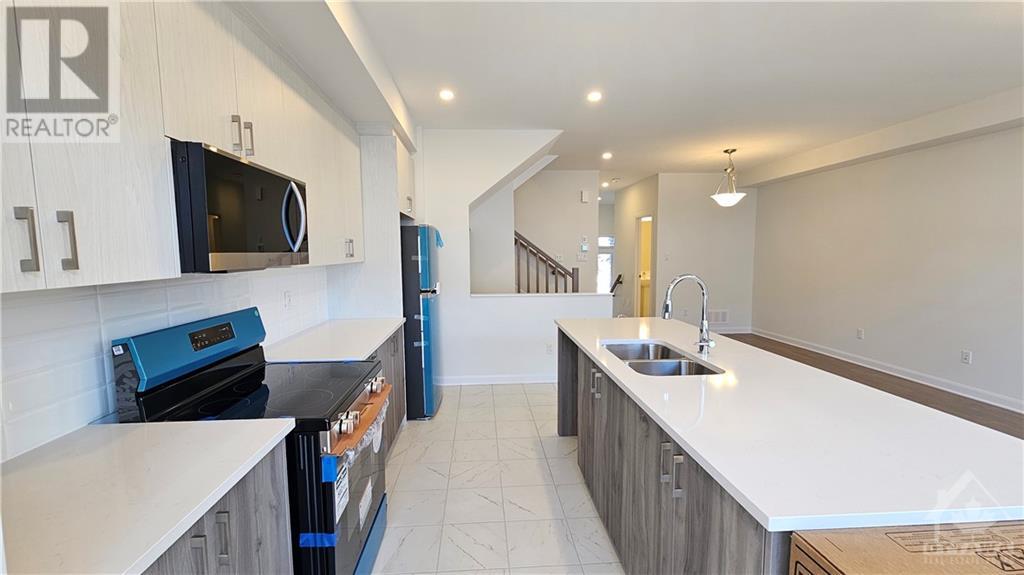3 Bedroom
3 Bathroom
Central Air Conditioning
Forced Air
$2,700 Monthly
Step into this brand new Minto Townhome at 515 Convenire Row in Orleans. This beautiful home offers 3 beds, 2.5 baths, finished basement and aprox just under 1900sq ft of living space. With high-end countertops, appliances, and laminate flooring throughout. The main floor features a powder room, dining room, spacious living room, and a kitchen filled with natural light. The second level includes 2 large bedrooms, 1 full bathroom, a laundry room, and a large master bedroom with ensuite bathroom and walk-in closet. The fully finished basement is designed for family and entertainment needs. Ideal for young professionals or small families, this home is conveniently located near schools, parks, shopping, and more. Rental application, proof of income, and credit score required. Vacant and easy to show. 24 hours on all offers, please. (id:35885)
Property Details
|
MLS® Number
|
1418423 |
|
Property Type
|
Single Family |
|
Neigbourhood
|
Avalon West |
|
AmenitiesNearBy
|
Public Transit, Shopping |
|
ParkingSpaceTotal
|
2 |
Building
|
BathroomTotal
|
3 |
|
BedroomsAboveGround
|
3 |
|
BedroomsTotal
|
3 |
|
Amenities
|
Laundry - In Suite |
|
Appliances
|
Refrigerator, Dishwasher, Dryer, Hood Fan, Stove, Washer |
|
BasementDevelopment
|
Finished |
|
BasementType
|
Full (finished) |
|
ConstructedDate
|
2024 |
|
CoolingType
|
Central Air Conditioning |
|
ExteriorFinish
|
Brick, Vinyl |
|
FlooringType
|
Wall-to-wall Carpet, Laminate, Tile |
|
HalfBathTotal
|
1 |
|
HeatingFuel
|
Natural Gas |
|
HeatingType
|
Forced Air |
|
StoriesTotal
|
2 |
|
Type
|
Row / Townhouse |
|
UtilityWater
|
Municipal Water |
Parking
|
Attached Garage
|
|
|
Inside Entry
|
|
Land
|
Acreage
|
No |
|
LandAmenities
|
Public Transit, Shopping |
|
Sewer
|
Municipal Sewage System |
|
SizeIrregular
|
* Ft X * Ft |
|
SizeTotalText
|
* Ft X * Ft |
|
ZoningDescription
|
Residential |
Rooms
| Level |
Type |
Length |
Width |
Dimensions |
|
Second Level |
Primary Bedroom |
|
|
13'11" x 13'0" |
|
Second Level |
4pc Ensuite Bath |
|
|
Measurements not available |
|
Second Level |
Bedroom |
|
|
11'1" x 10'0" |
|
Second Level |
Bedroom |
|
|
10'1" x 9'1" |
|
Second Level |
4pc Bathroom |
|
|
Measurements not available |
|
Second Level |
Laundry Room |
|
|
Measurements not available |
|
Basement |
Family Room |
|
|
19'5" x 15'4" |
|
Main Level |
Living Room |
|
|
14'0" x 10'4" |
|
Main Level |
Dining Room |
|
|
10'4" x 10'0" |
|
Main Level |
Kitchen |
|
|
16'3" x 8'8" |
|
Main Level |
2pc Bathroom |
|
|
Measurements not available |
https://www.realtor.ca/real-estate/27599038/515-conveniere-row-ottawa-avalon-west































