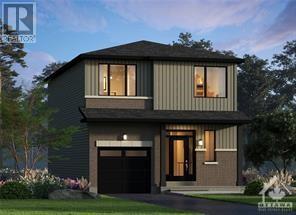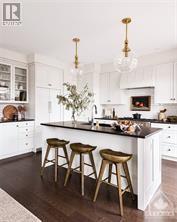3 Bedroom
3 Bathroom
Central Air Conditioning
Forced Air
$758,990
Welcome to Glenview's "The Ashton E" model. This stunning detached home is NEW construction*Move-in June 2025*. Perfect for today's lifestyle & a great blend of modern/contemporary design. Featuring 3 bed, 2.5 bath & approximately 1936 SF of finished living space as per builder. Open concept main level layout is highlighted by a stunning kitchen with centre island opening to the great room w/ electric fireplace for cozy evenings in. Great use of space with foyer closet. Mudroom conveniently located off the inside entry to the garage. 9 foot ceilings, quartz countertops, ample storage options ensure clutter-free living. The 2nd level offers a Primary Retreat with optional spa like ensuite & walk-in closet as well as 2 large bedrooms & laundry. The Finished basement is complete with a 3-piece rough-in for future bathroom. the Ashton offers a sophisticated backdrop for both relaxation & entertaining. Exceptional build quality & attention to detail that sets Glenview Homes above the rest. (id:35885)
Property Details
|
MLS® Number
|
1415064 |
|
Property Type
|
Single Family |
|
Neigbourhood
|
Chapel Hill South |
|
AmenitiesNearBy
|
Public Transit, Recreation Nearby, Shopping |
|
CommunityFeatures
|
Family Oriented |
|
ParkingSpaceTotal
|
2 |
Building
|
BathroomTotal
|
3 |
|
BedroomsAboveGround
|
3 |
|
BedroomsTotal
|
3 |
|
Appliances
|
Hood Fan |
|
BasementDevelopment
|
Finished |
|
BasementType
|
Full (finished) |
|
ConstructedDate
|
2025 |
|
ConstructionMaterial
|
Poured Concrete |
|
ConstructionStyleAttachment
|
Detached |
|
CoolingType
|
Central Air Conditioning |
|
ExteriorFinish
|
Brick, Siding |
|
FireProtection
|
Smoke Detectors |
|
FlooringType
|
Wall-to-wall Carpet, Mixed Flooring, Hardwood, Ceramic |
|
FoundationType
|
Poured Concrete |
|
HalfBathTotal
|
1 |
|
HeatingFuel
|
Natural Gas |
|
HeatingType
|
Forced Air |
|
StoriesTotal
|
2 |
|
SizeExterior
|
1936 Sqft |
|
Type
|
House |
|
UtilityWater
|
Municipal Water |
Parking
Land
|
Acreage
|
No |
|
LandAmenities
|
Public Transit, Recreation Nearby, Shopping |
|
Sewer
|
Municipal Sewage System |
|
SizeDepth
|
90 Ft ,2 In |
|
SizeFrontage
|
30 Ft |
|
SizeIrregular
|
30 Ft X 90.19 Ft |
|
SizeTotalText
|
30 Ft X 90.19 Ft |
|
ZoningDescription
|
Residential |
Rooms
| Level |
Type |
Length |
Width |
Dimensions |
|
Second Level |
3pc Ensuite Bath |
|
|
Measurements not available |
|
Second Level |
Primary Bedroom |
|
|
13'11" x 12'0" |
|
Second Level |
Bedroom |
|
|
11'2" x 11'8" |
|
Second Level |
Bedroom |
|
|
12'4" x 11'0" |
|
Second Level |
Laundry Room |
|
|
Measurements not available |
|
Second Level |
Other |
|
|
Measurements not available |
|
Basement |
Recreation Room |
|
|
11'6" x 20'7" |
|
Basement |
Utility Room |
|
|
Measurements not available |
|
Basement |
Storage |
|
|
Measurements not available |
|
Main Level |
3pc Bathroom |
|
|
Measurements not available |
|
Main Level |
Dining Room |
|
|
12'4" x 7'0" |
|
Main Level |
Eating Area |
|
|
Measurements not available |
|
Main Level |
Kitchen |
|
|
10'5" x 15'2" |
|
Main Level |
Full Bathroom |
|
|
Measurements not available |
|
Main Level |
Living Room |
|
|
12'4" x 10'10" |
|
Main Level |
Mud Room |
|
|
Measurements not available |
|
Main Level |
Foyer |
|
|
Measurements not available |
|
Main Level |
Pantry |
|
|
Measurements not available |
Utilities
https://www.realtor.ca/real-estate/27539216/515-reflection-street-ottawa-chapel-hill-south























