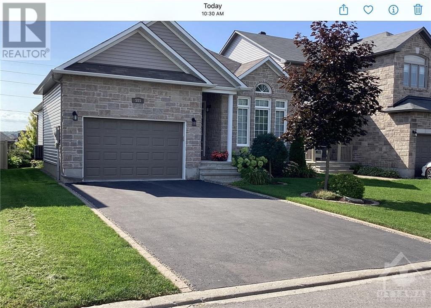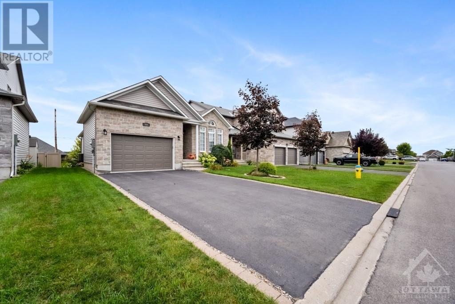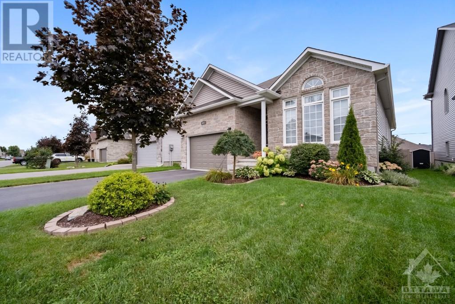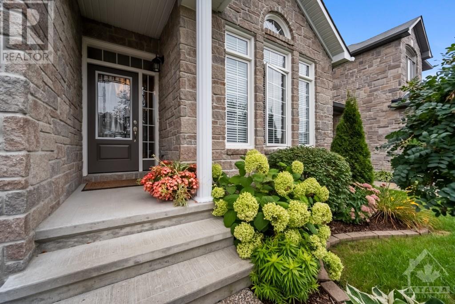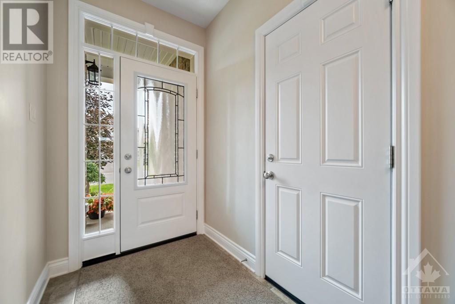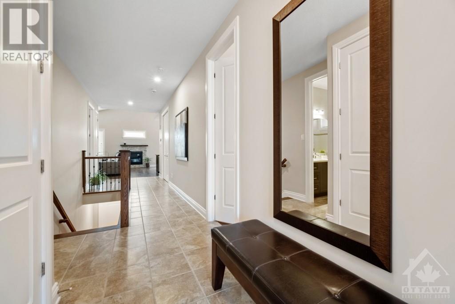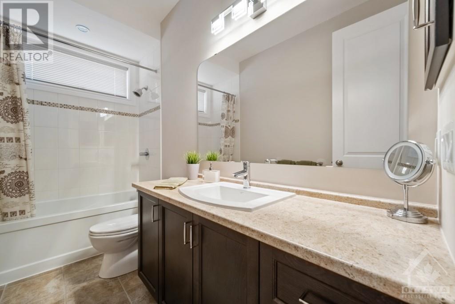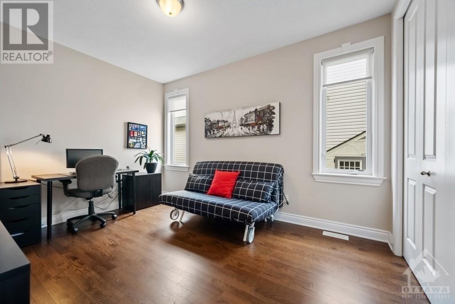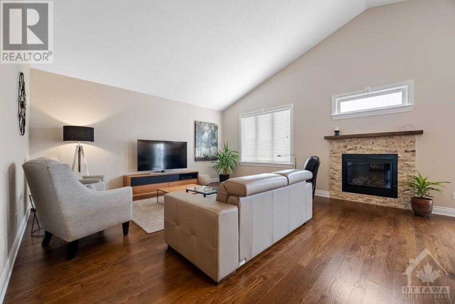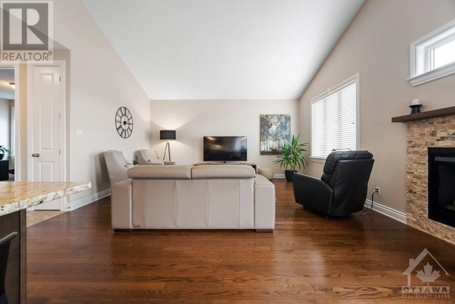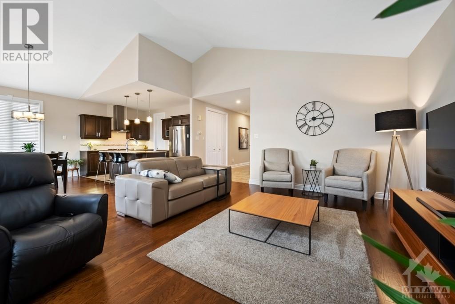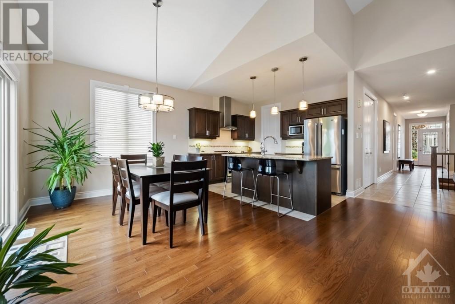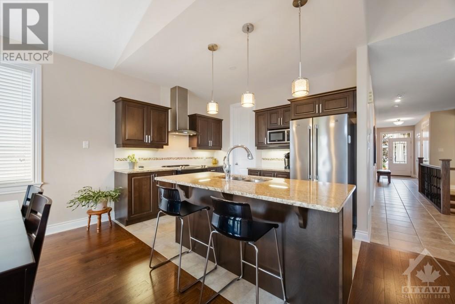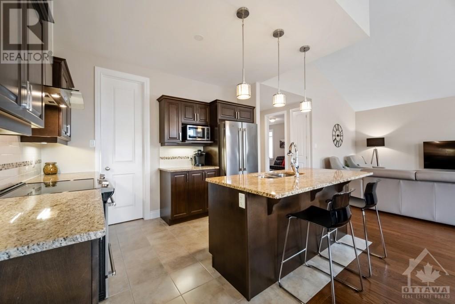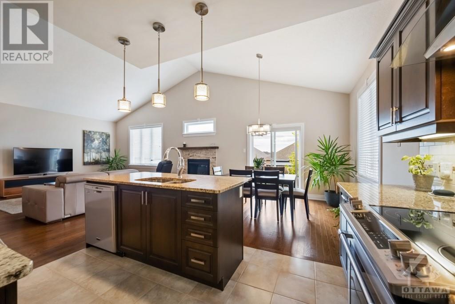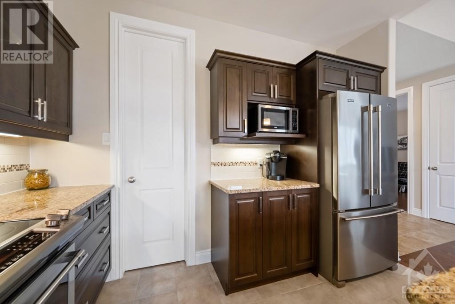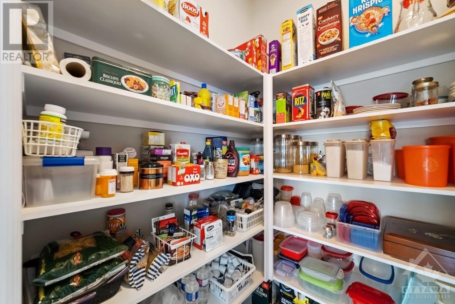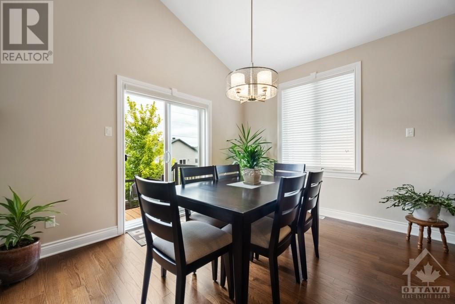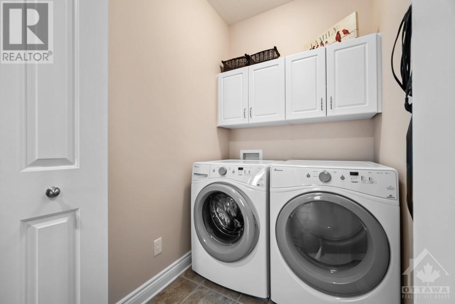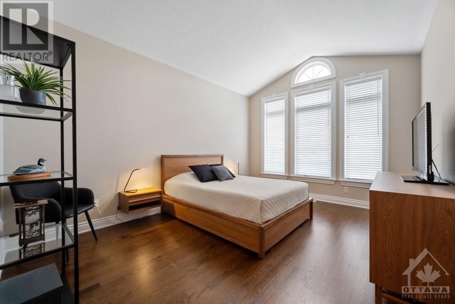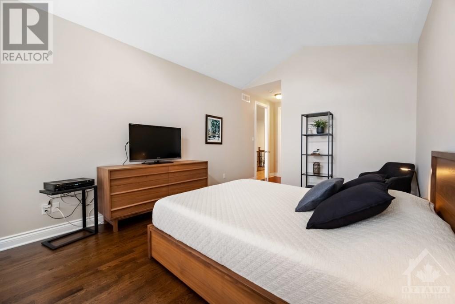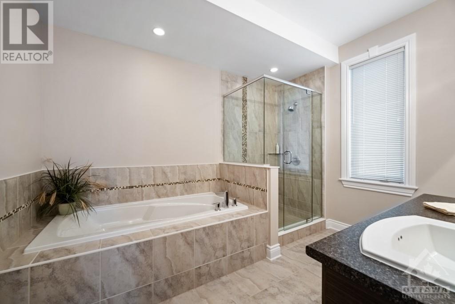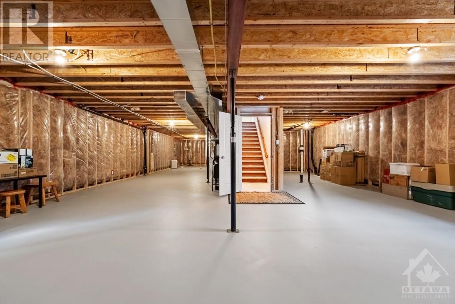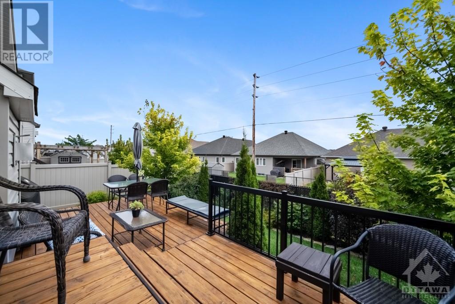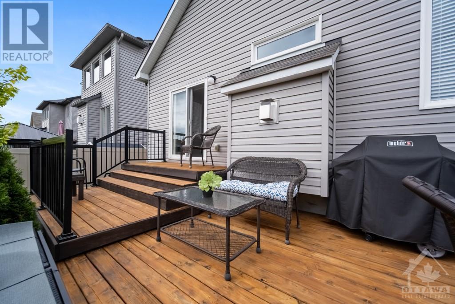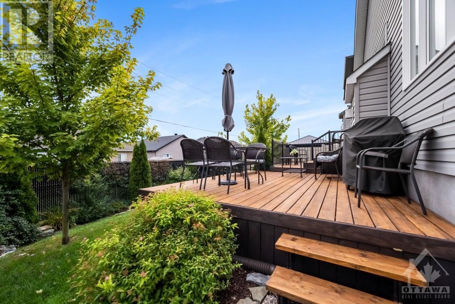2 Bedroom
2 Bathroom
Bungalow
Central Air Conditioning
Forced Air
Landscaped
$694,900
Welcome to 515 Ruby. This is a Woodfield 2017 stunning 2 bedroom 2 bathrooms bungalow. It is located in the desirable community of Morris Village in Rockland Ont. Close proximity to schools shops & golf clubs. The open concept bright living dining & kitchen with Quartz counter top. Pots and pans drawers and large walk-in pantry. Chimney style fan. Vaulted ceiling over living room & dining room creates a sense of space All inside doors are 8’ & 9’ ceiling. The spacious primary bedroom has vaulted ceiling & large walk-in closet. 4pcs master ensuite with large custom shower. Good size second bedroom. Laundry room is on main floor. Full main bathroom. Hardwood & ceramic throughout. Rheem air conditioning. The basement is unfinished and awaits your touch. Nicely landscaped property backing on a walk path. 3 level deck for entertaining. (id:35885)
Property Details
|
MLS® Number
|
1360415 |
|
Property Type
|
Single Family |
|
Neigbourhood
|
Town of Rockland |
|
AmenitiesNearBy
|
Recreation Nearby |
|
Features
|
Automatic Garage Door Opener |
|
ParkingSpaceTotal
|
3 |
|
RoadType
|
Paved Road |
|
Structure
|
Deck |
Building
|
BathroomTotal
|
2 |
|
BedroomsAboveGround
|
2 |
|
BedroomsTotal
|
2 |
|
Appliances
|
Refrigerator, Dishwasher, Dryer, Hood Fan, Stove, Washer, Blinds |
|
ArchitecturalStyle
|
Bungalow |
|
BasementDevelopment
|
Unfinished |
|
BasementType
|
Full (unfinished) |
|
ConstructedDate
|
2016 |
|
ConstructionStyleAttachment
|
Detached |
|
CoolingType
|
Central Air Conditioning |
|
ExteriorFinish
|
Stone, Vinyl |
|
FireProtection
|
Smoke Detectors |
|
FlooringType
|
Hardwood, Tile |
|
FoundationType
|
Poured Concrete |
|
HeatingFuel
|
Natural Gas |
|
HeatingType
|
Forced Air |
|
StoriesTotal
|
1 |
|
Type
|
House |
|
UtilityWater
|
Municipal Water |
Parking
Land
|
AccessType
|
Highway Access |
|
Acreage
|
No |
|
FenceType
|
Fenced Yard |
|
LandAmenities
|
Recreation Nearby |
|
LandscapeFeatures
|
Landscaped |
|
Sewer
|
Municipal Sewage System |
|
SizeDepth
|
105 Ft ,1 In |
|
SizeFrontage
|
41 Ft ,6 In |
|
SizeIrregular
|
41.5 Ft X 105.05 Ft |
|
SizeTotalText
|
41.5 Ft X 105.05 Ft |
|
ZoningDescription
|
Residential |
Rooms
| Level |
Type |
Length |
Width |
Dimensions |
|
Main Level |
Foyer |
|
|
5’0" x 13’0" |
|
Main Level |
Living Room |
|
|
19’2" x 19’0" |
|
Main Level |
Dining Room |
|
|
10’4" x 10’0" |
|
Main Level |
Kitchen |
|
|
10’4" x 8’6" |
|
Main Level |
Primary Bedroom |
|
|
11’8" x 16'0" |
|
Main Level |
4pc Ensuite Bath |
|
|
11’4" x 8’6" |
|
Main Level |
Bedroom |
|
|
10’6" x 11’0" |
|
Main Level |
Full Bathroom |
|
|
10’2" x 5’0" |
Utilities
https://www.realtor.ca/real-estate/26054676/515-ruby-street-rockland-town-of-rockland

