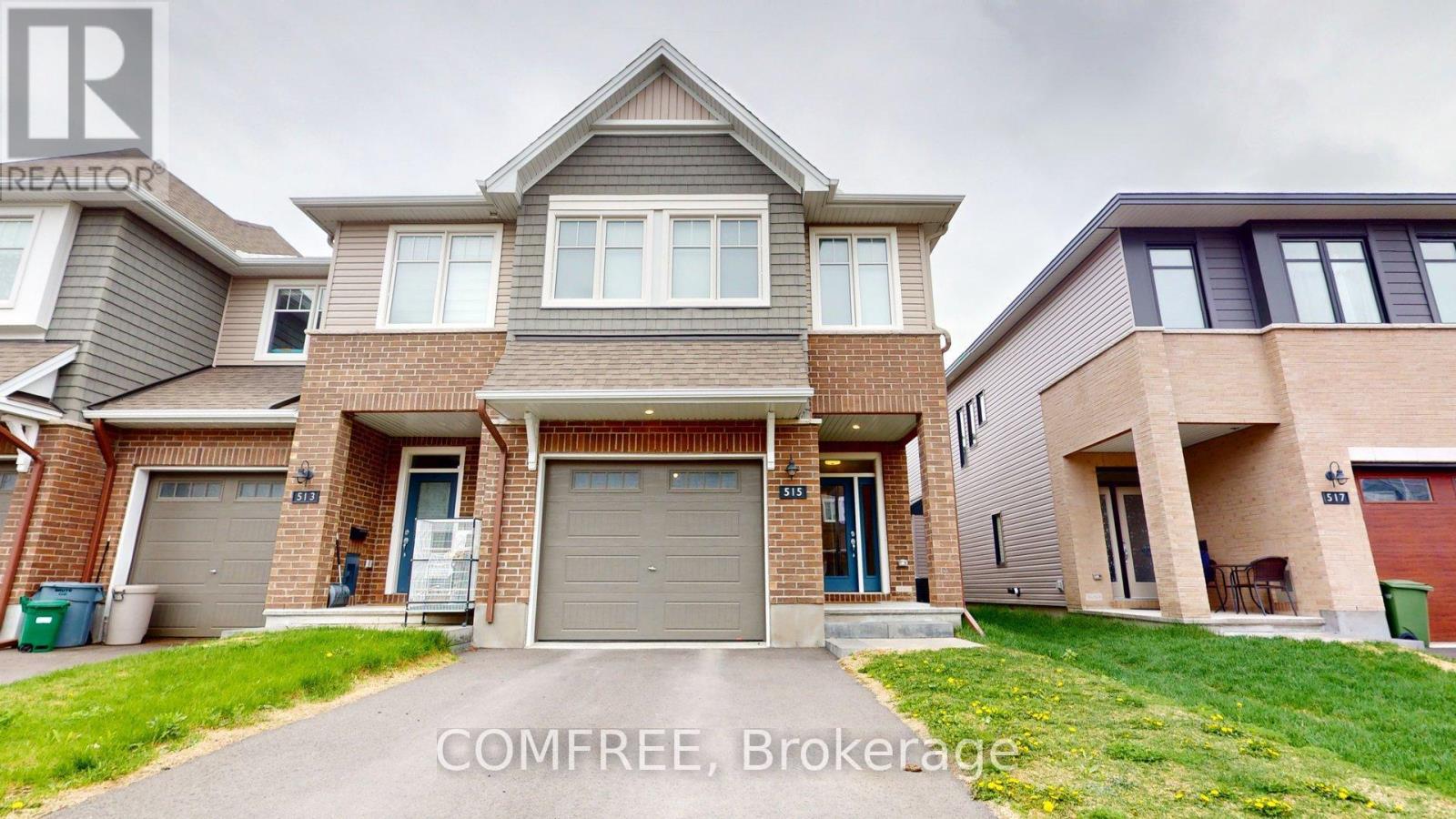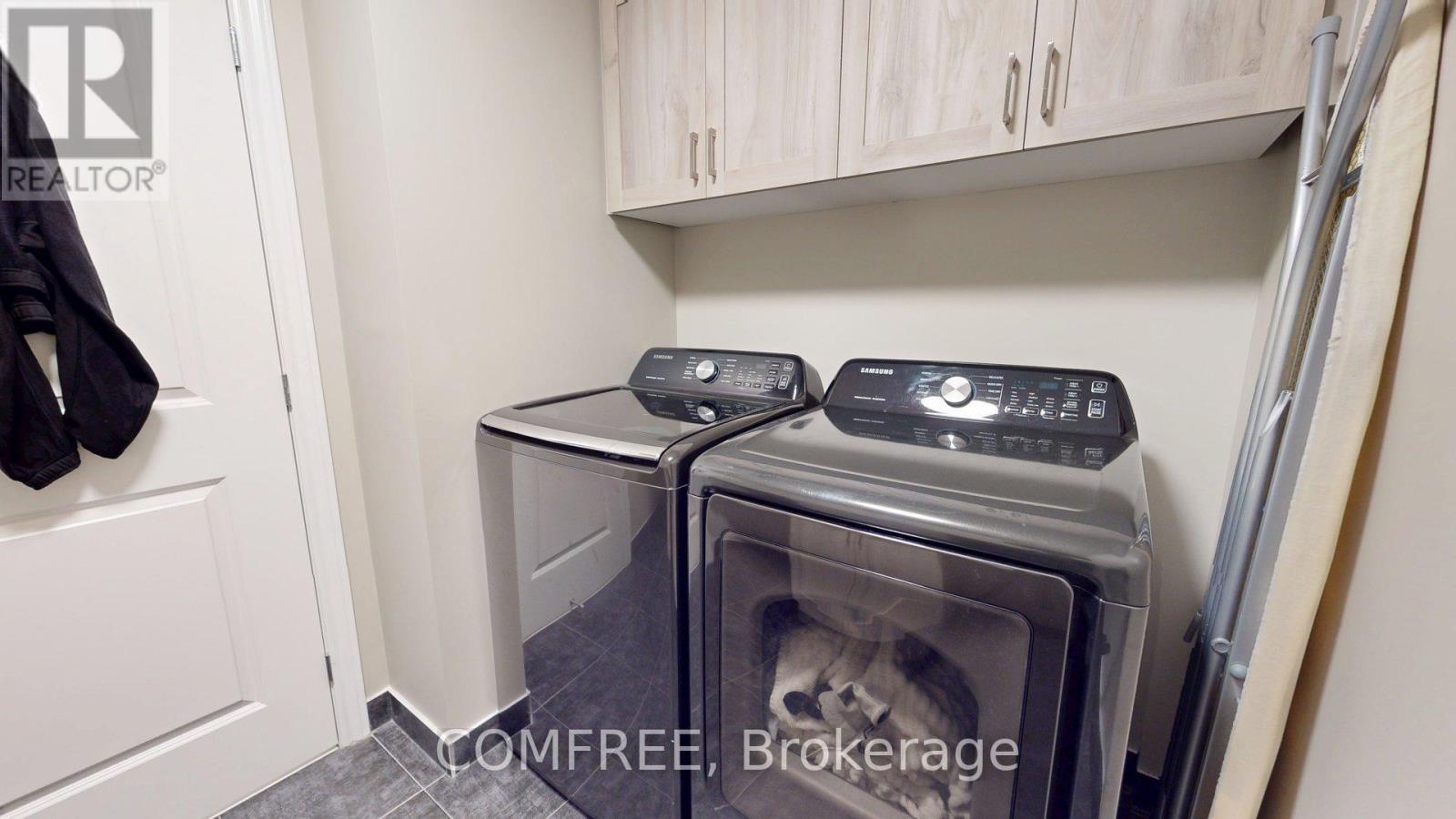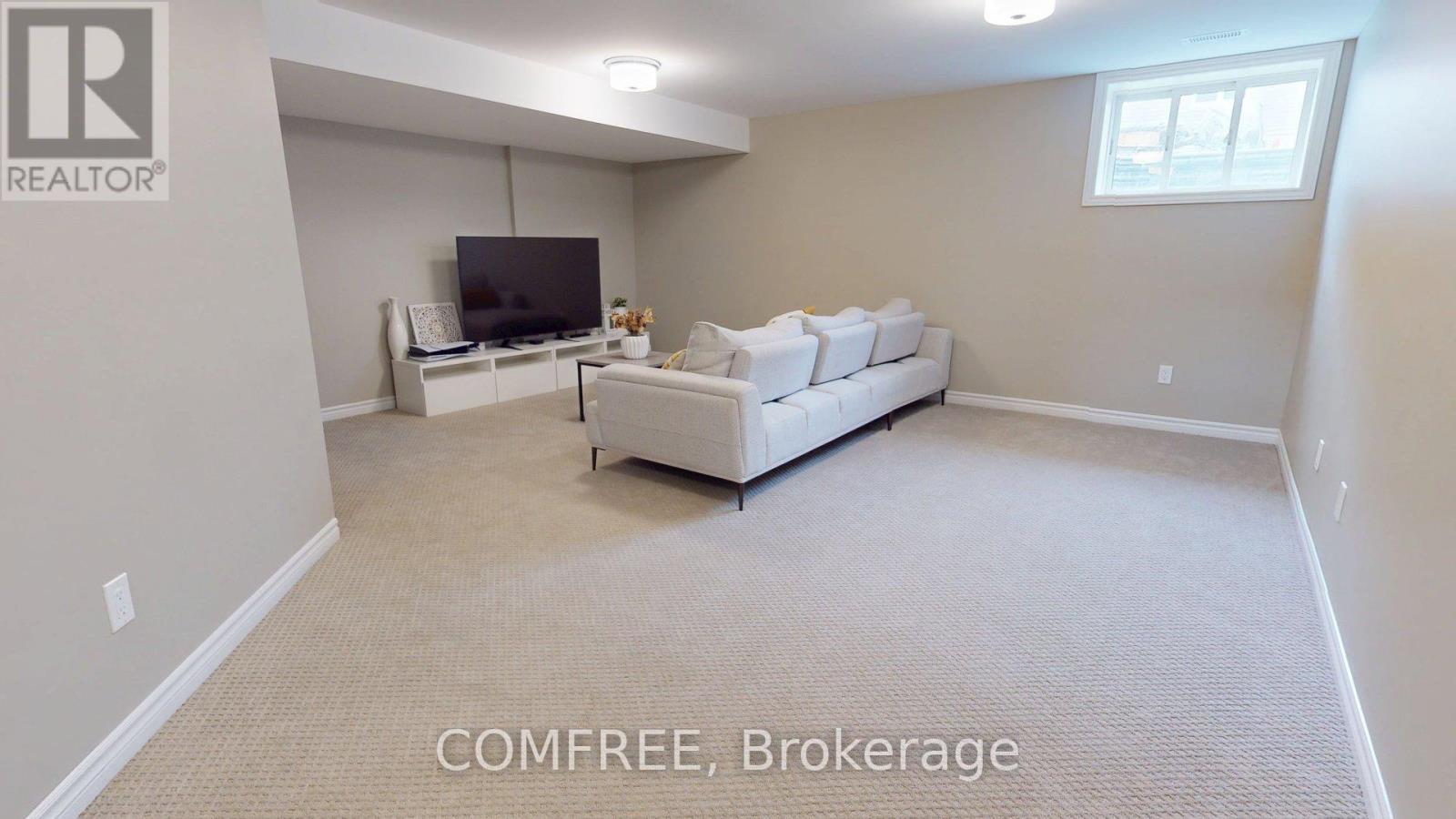3 Bedroom
3 Bathroom
1,500 - 2,000 ft2
Fireplace
Central Air Conditioning
Forced Air
$725,000
Welcome to 515 Sonmarg Crescent a pristine end-unit Tamarack Cambridge townhome built in 2022, offering 2,155 sq.ft. of beautifully finished living space. This stylish freehold home blends modern design, thoughtful upgrades, and quality craftsmanship ideal for those seeking turn-key comfort in a sleek, contemporary setting. The bright, open-concept main floor features 9-ft ceilings, oversized windows, and elegant finishes throughout. Enjoy a spacious great room with a gas fireplace, and a chefs kitchen equipped with quartz countertops, stainless steel appliances, and an extended island perfect for casual dining or entertaining. Upstairs, discover 3 generous bedrooms, including a primary suite with a walk-in closet and spa-like ensuite featuring double sinks, a soaker tub, glass shower, and quartz-topped vanity. A second full bathroom serves the additional bedrooms, and the second-floor laundry room finished with quartz adds everyday convenience. The finished basement offers a large, versatile rec room ideal for a gym, playroom, or home theatre as well as a spacious storage room. Enjoy a deep private lot with a new fence to be professionally installed, and an oversized garage for extra storage or larger vehicles. Modern, clean, and move-in ready this home is the perfect blend of comfort and design. (id:35885)
Property Details
|
MLS® Number
|
X12178560 |
|
Property Type
|
Single Family |
|
Community Name
|
7711 - Barrhaven - Half Moon Bay |
|
Amenities Near By
|
Park, Schools |
|
Community Features
|
School Bus |
|
Parking Space Total
|
2 |
Building
|
Bathroom Total
|
3 |
|
Bedrooms Above Ground
|
3 |
|
Bedrooms Total
|
3 |
|
Appliances
|
Garage Door Opener Remote(s), Water Heater - Tankless, Dishwasher, Dryer, Microwave, Hood Fan, Stove, Washer, Window Coverings, Refrigerator |
|
Basement Development
|
Partially Finished |
|
Basement Type
|
N/a (partially Finished) |
|
Construction Style Attachment
|
Attached |
|
Cooling Type
|
Central Air Conditioning |
|
Exterior Finish
|
Vinyl Siding |
|
Fireplace Present
|
Yes |
|
Fireplace Total
|
1 |
|
Foundation Type
|
Concrete |
|
Half Bath Total
|
1 |
|
Heating Fuel
|
Natural Gas |
|
Heating Type
|
Forced Air |
|
Stories Total
|
2 |
|
Size Interior
|
1,500 - 2,000 Ft2 |
|
Type
|
Row / Townhouse |
|
Utility Water
|
Municipal Water |
Parking
|
Attached Garage
|
|
|
Garage
|
|
|
Covered
|
|
Land
|
Acreage
|
No |
|
Fence Type
|
Fenced Yard |
|
Land Amenities
|
Park, Schools |
|
Sewer
|
Sanitary Sewer |
|
Size Depth
|
105 Ft ,1 In |
|
Size Frontage
|
25 Ft ,8 In |
|
Size Irregular
|
25.7 X 105.1 Ft |
|
Size Total Text
|
25.7 X 105.1 Ft |
Rooms
| Level |
Type |
Length |
Width |
Dimensions |
|
Second Level |
Primary Bedroom |
4.8 m |
3.6 m |
4.8 m x 3.6 m |
|
Second Level |
Bedroom |
3.9 m |
3 m |
3.9 m x 3 m |
|
Second Level |
Bedroom |
3.6 m |
2.7 m |
3.6 m x 2.7 m |
https://www.realtor.ca/real-estate/28377903/515-sonmarg-crescent-ottawa-7711-barrhaven-half-moon-bay




























