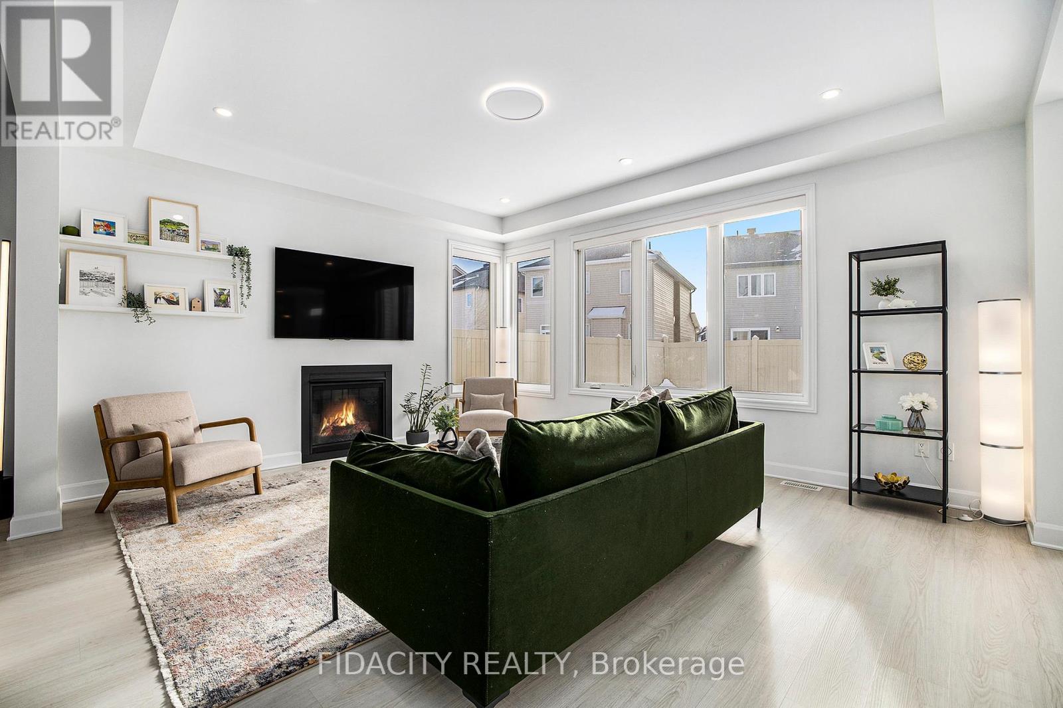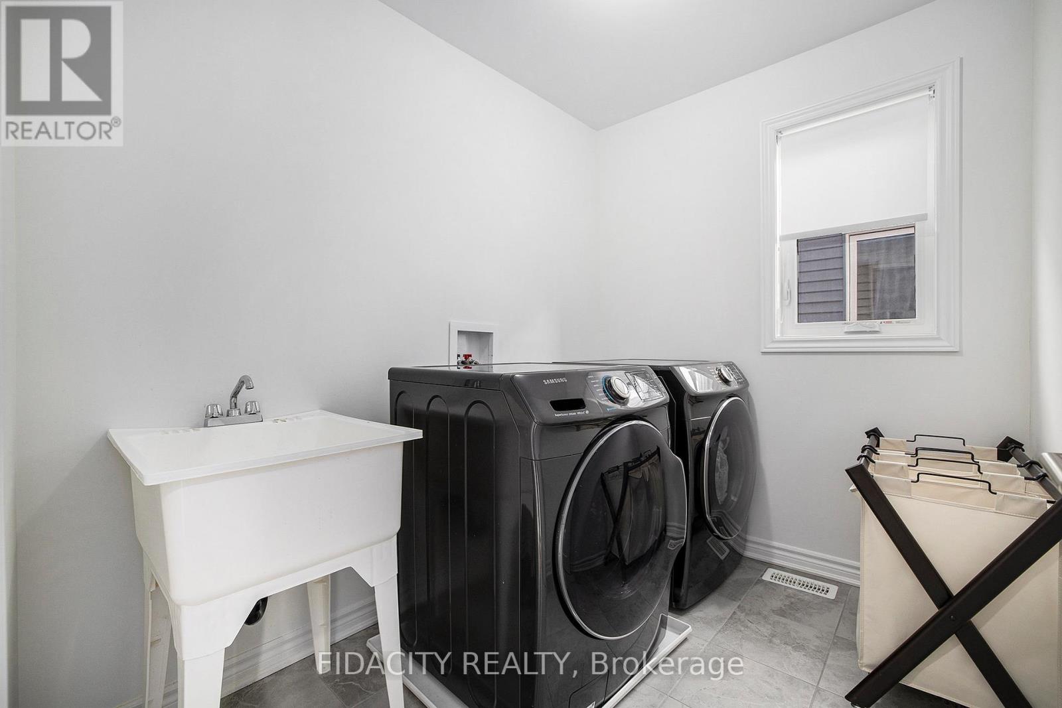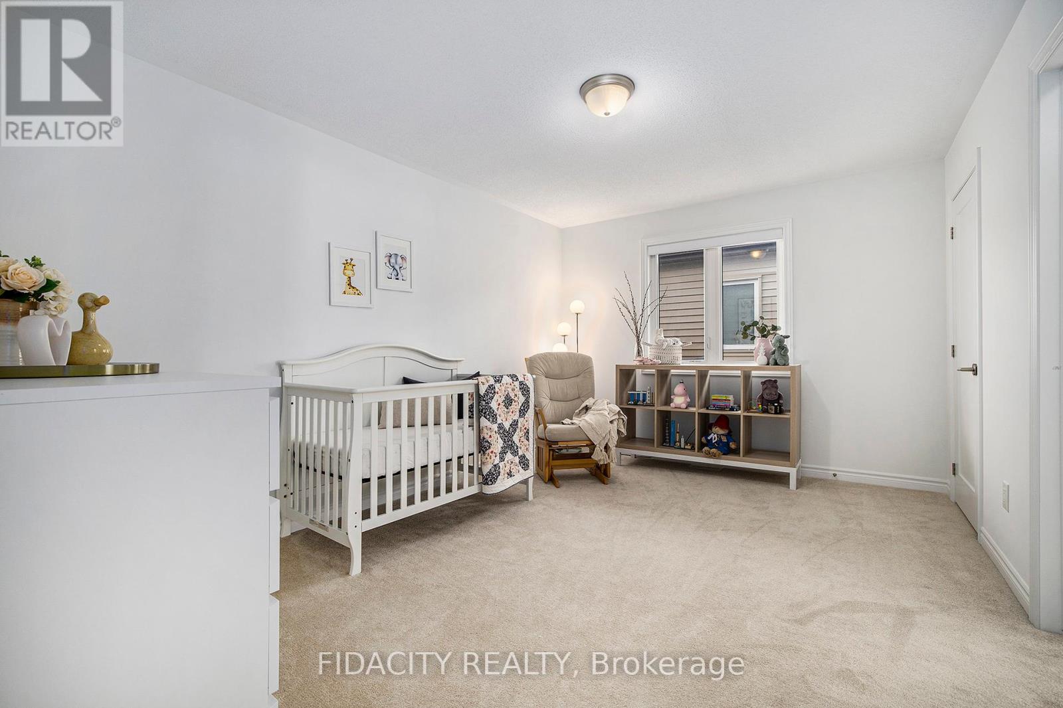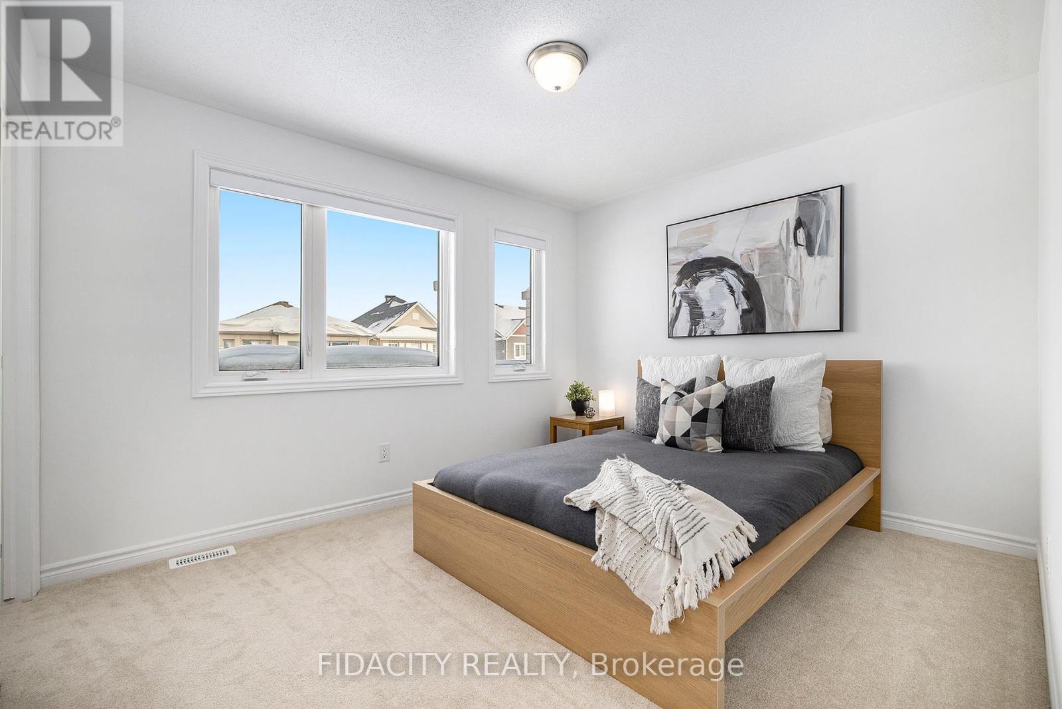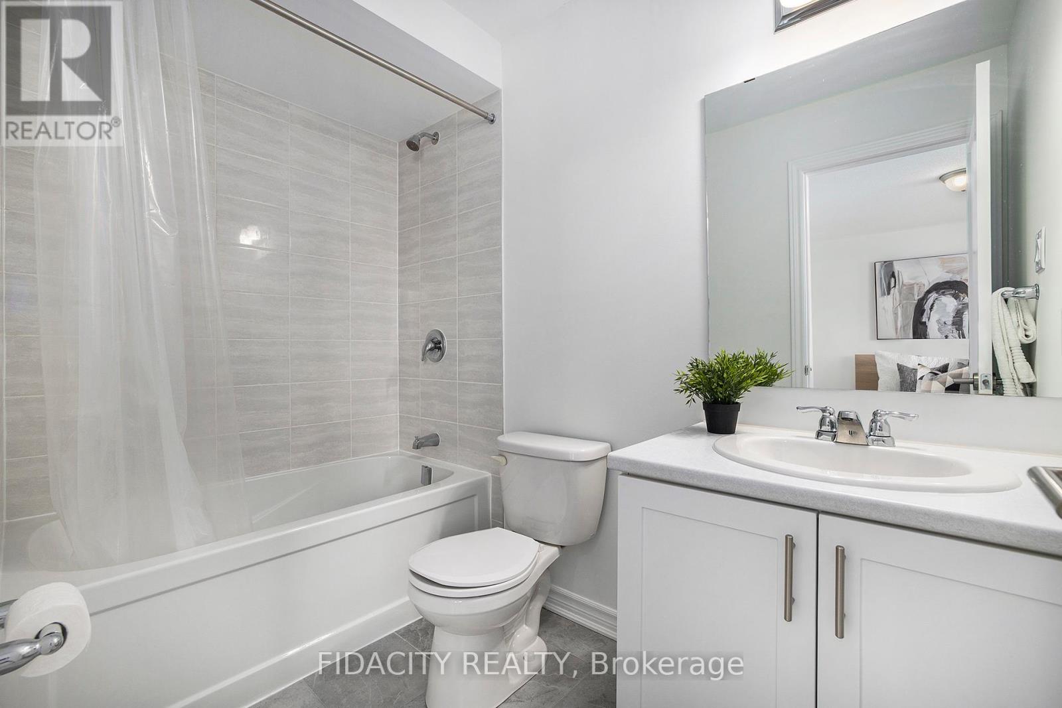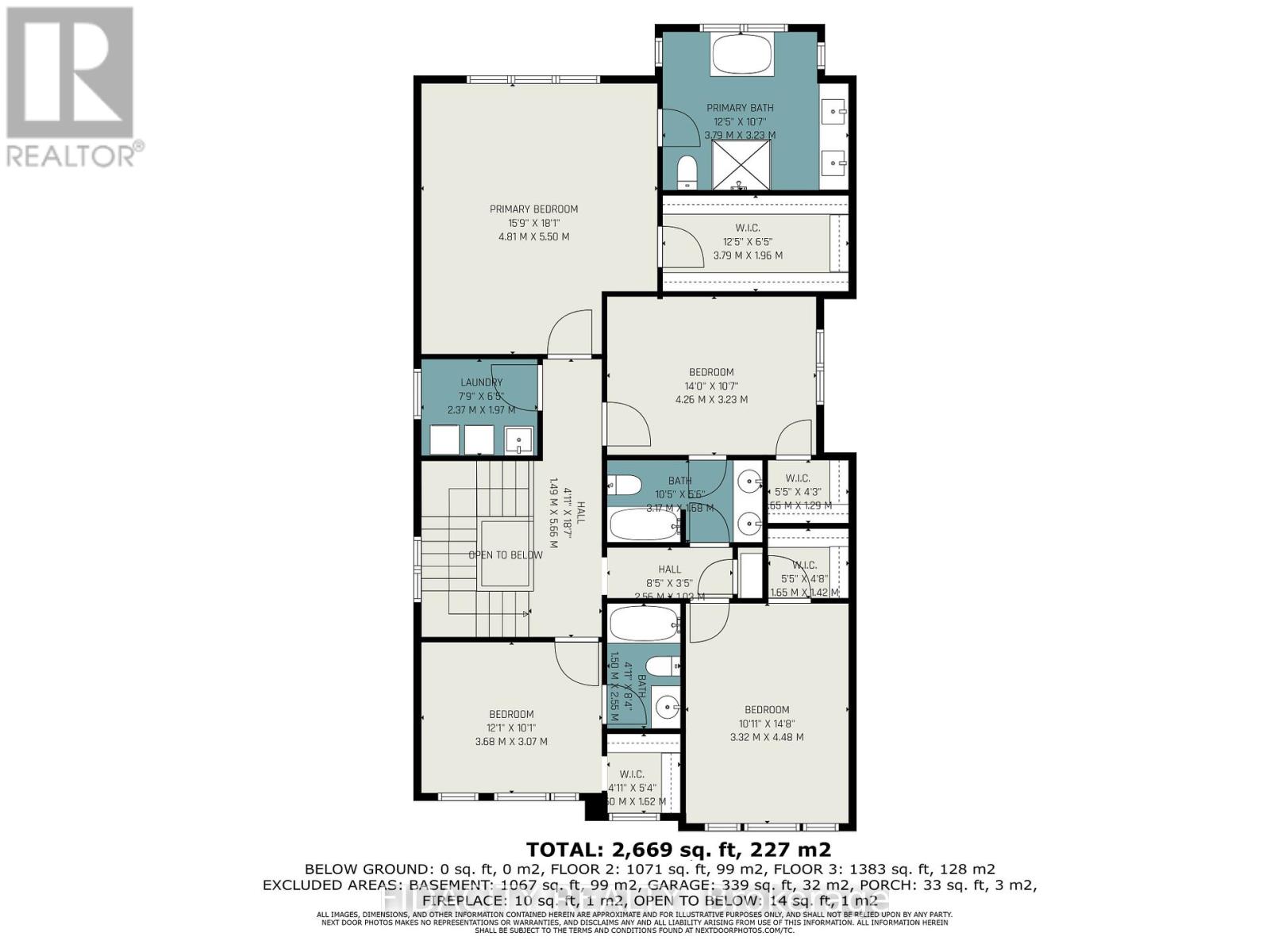4 Bedroom
4 Bathroom
Fireplace
Central Air Conditioning
Forced Air
$984,900
Stunning sun-filled Parkside model in a prime location! Welcome to this beautifully designed 4-bedroom, 4-bathroom single-family home, offering an incredible blend of space, style, and functionality. Nestled on a quiet circle in a sought-after neighbourhood, this home is just minutes from top-rated schools, all amenities, and the scenic Trans Canada Trail. Step inside to a bright and airy main floor featuring a dining area, separate playroom/home office, walk-in closet off of the garage, and a spacious living room with a cozy gas fireplace. The open-concept kitchen is a chefs dream, complete with quartz countertops, a breakfast bar, and sleek stainless steel appliances.Upstairs, you will find expansive bedrooms, including two that share a Jack-and-Jill ensuite. A 3rd bedroom boasts its own full ensuite, while the luxurious primary retreat features a walk-in closet and a spa-like ensuite with a soaker tub, glass shower, vanity with quartz counters and double sinks. For added convenience, the second-floor features the laundry room. Basement is untouched and ready to be finished with a bathroom rough in. Situated in a family-friendly community, this home offers the perfect balance of tranquility and accessibility. Don't miss the chance to make this exceptional property yours! ( 24hrs on all offers as per form 244) (id:35885)
Property Details
|
MLS® Number
|
X11980581 |
|
Property Type
|
Single Family |
|
Community Name
|
9010 - Kanata - Emerald Meadows/Trailwest |
|
ParkingSpaceTotal
|
4 |
Building
|
BathroomTotal
|
4 |
|
BedroomsAboveGround
|
4 |
|
BedroomsTotal
|
4 |
|
Appliances
|
Dishwasher, Dryer, Microwave, Range, Refrigerator, Washer |
|
BasementDevelopment
|
Unfinished |
|
BasementType
|
N/a (unfinished) |
|
ConstructionStyleAttachment
|
Detached |
|
CoolingType
|
Central Air Conditioning |
|
ExteriorFinish
|
Vinyl Siding |
|
FireplacePresent
|
Yes |
|
FoundationType
|
Poured Concrete |
|
HalfBathTotal
|
1 |
|
HeatingFuel
|
Natural Gas |
|
HeatingType
|
Forced Air |
|
StoriesTotal
|
2 |
|
Type
|
House |
|
UtilityWater
|
Municipal Water |
Parking
|
Attached Garage
|
|
|
Inside Entry
|
|
Land
|
Acreage
|
No |
|
Sewer
|
Sanitary Sewer |
|
SizeDepth
|
88 Ft ,6 In |
|
SizeFrontage
|
36 Ft ,1 In |
|
SizeIrregular
|
36.09 X 88.58 Ft |
|
SizeTotalText
|
36.09 X 88.58 Ft |
Rooms
| Level |
Type |
Length |
Width |
Dimensions |
|
Second Level |
Primary Bedroom |
4.81 m |
5.5 m |
4.81 m x 5.5 m |
|
Second Level |
Bedroom |
3.32 m |
4.48 m |
3.32 m x 4.48 m |
|
Second Level |
Bedroom 2 |
3.68 m |
3.07 m |
3.68 m x 3.07 m |
|
Second Level |
Bedroom 3 |
4.26 m |
3.23 m |
4.26 m x 3.23 m |
|
Main Level |
Living Room |
4.81 m |
4.24 m |
4.81 m x 4.24 m |
|
Main Level |
Dining Room |
4.81 m |
3.23 m |
4.81 m x 3.23 m |
|
Main Level |
Playroom |
3.13 m |
3.23 m |
3.13 m x 3.23 m |
https://www.realtor.ca/real-estate/27934220/517-nordmann-fir-court-ottawa-9010-kanata-emerald-meadowstrailwest







