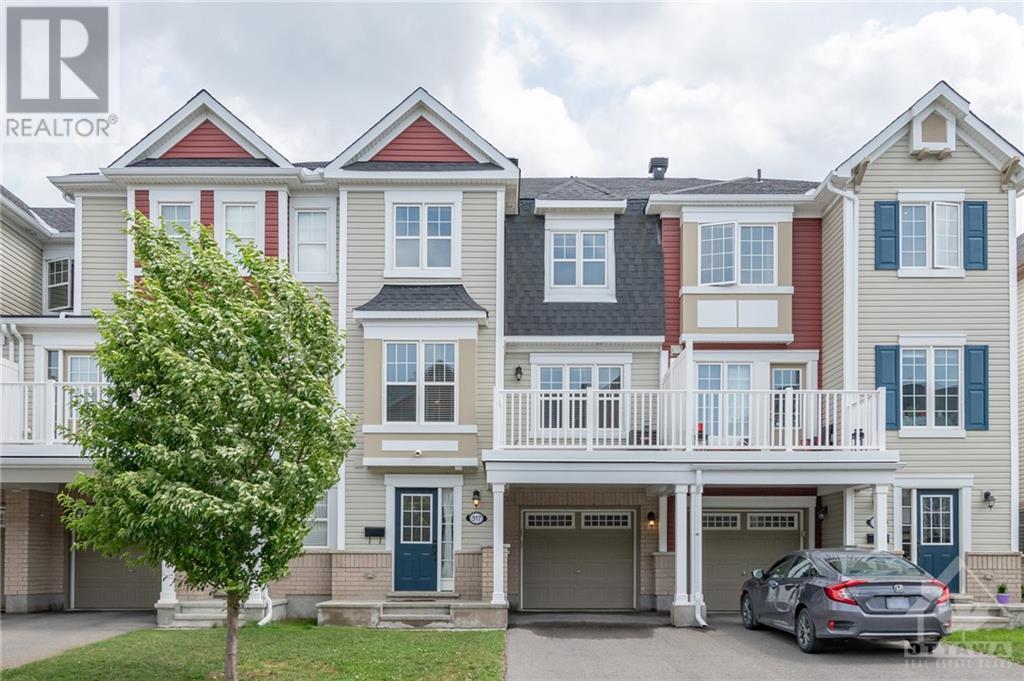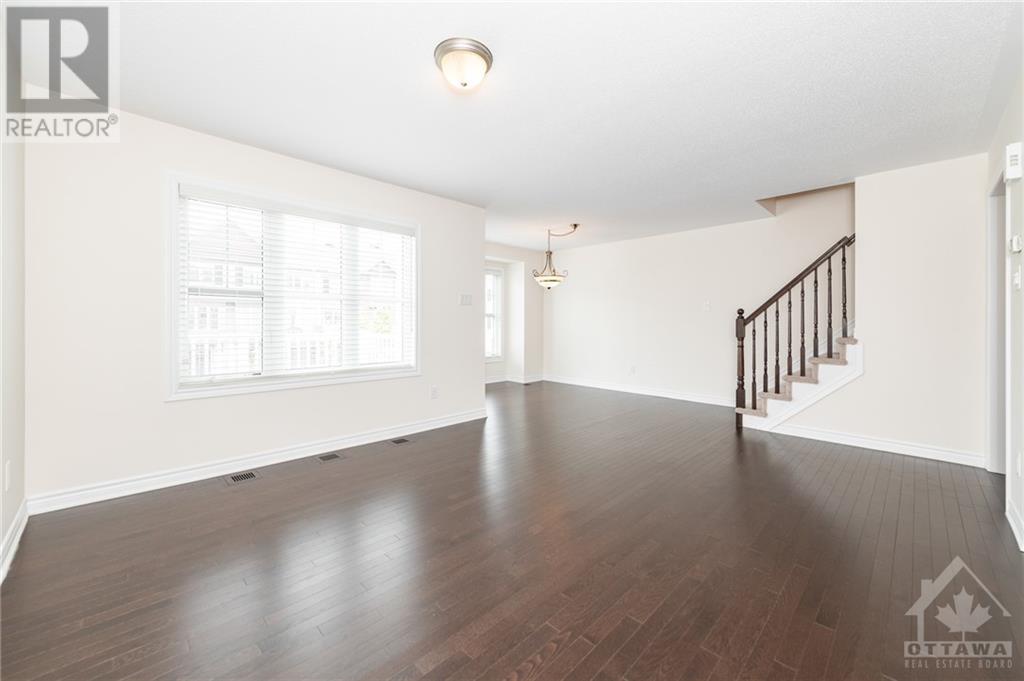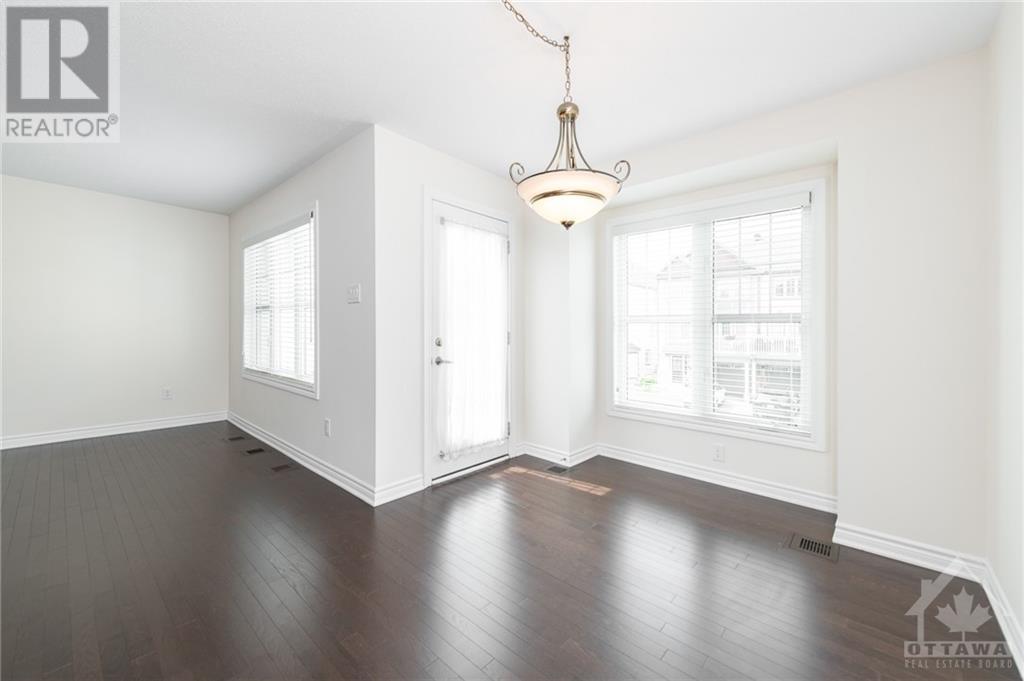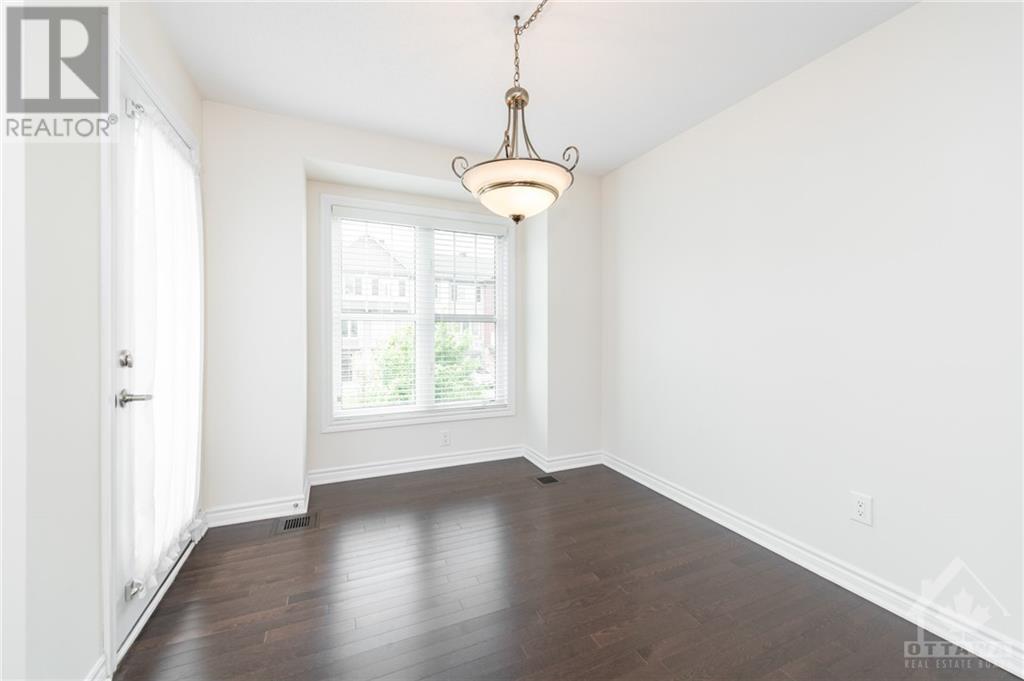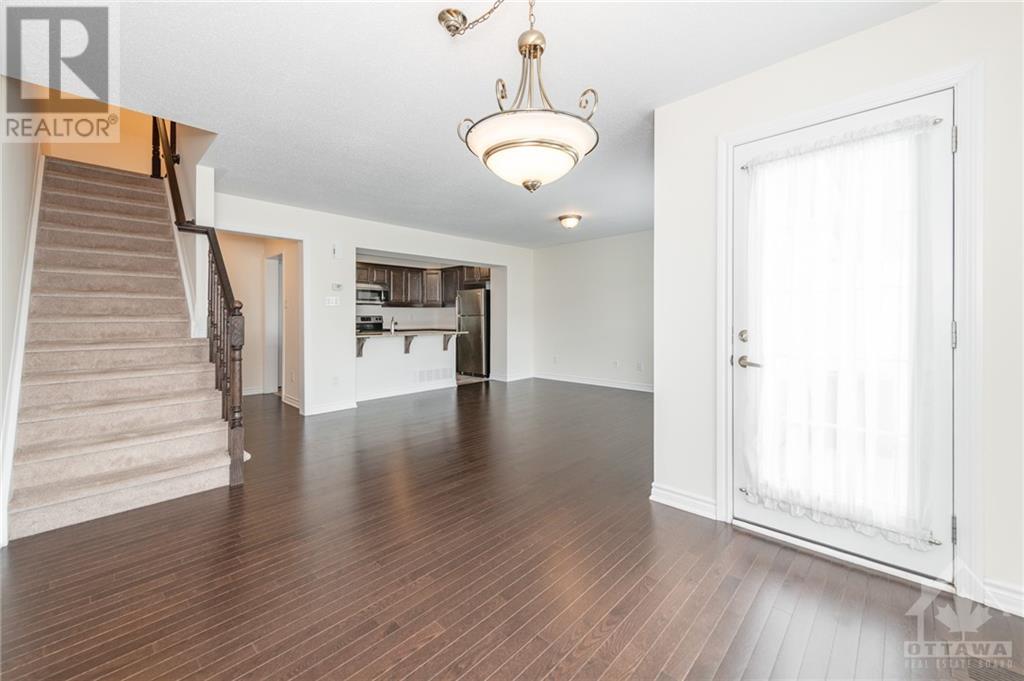2 Bedroom
2 Bathroom
Central Air Conditioning
Forced Air
$2,150 Monthly
Immaculately maintained 2bed/2bath with a generously sized balcony. Main floor consists of an oversized foyer and a large laundry room with tub and ample space to hang clothes. Second level has a open concept floor plan, Kitchen has granite counters, SS appliances and an Island with room for stools. Living space is filled with windows allowing natural light to fill both living and dinning areas. Balcony off the dinning room, perfect size for an outdoor table and chairs. Top floor contains a grand Primary bedroom with walk in closet and an additional bedroom which share a full washroom. Come see what this wonderful community has to offer! (id:35885)
Property Details
|
MLS® Number
|
1418650 |
|
Property Type
|
Single Family |
|
Neigbourhood
|
Half Moon Bay |
|
AmenitiesNearBy
|
Public Transit, Recreation Nearby, Shopping |
|
CommunityFeatures
|
Family Oriented |
|
Features
|
Balcony |
|
ParkingSpaceTotal
|
3 |
Building
|
BathroomTotal
|
2 |
|
BedroomsAboveGround
|
2 |
|
BedroomsTotal
|
2 |
|
Amenities
|
Laundry - In Suite |
|
Appliances
|
Refrigerator, Dishwasher, Dryer, Microwave Range Hood Combo, Stove, Washer |
|
BasementDevelopment
|
Not Applicable |
|
BasementType
|
None (not Applicable) |
|
ConstructedDate
|
2014 |
|
CoolingType
|
Central Air Conditioning |
|
ExteriorFinish
|
Brick, Siding |
|
FlooringType
|
Wall-to-wall Carpet, Hardwood, Tile |
|
HalfBathTotal
|
1 |
|
HeatingFuel
|
Natural Gas |
|
HeatingType
|
Forced Air |
|
StoriesTotal
|
3 |
|
Type
|
Row / Townhouse |
|
UtilityWater
|
Municipal Water |
Parking
Land
|
Acreage
|
No |
|
LandAmenities
|
Public Transit, Recreation Nearby, Shopping |
|
Sewer
|
Municipal Sewage System |
|
SizeIrregular
|
* Ft X * Ft |
|
SizeTotalText
|
* Ft X * Ft |
|
ZoningDescription
|
Residential |
Rooms
| Level |
Type |
Length |
Width |
Dimensions |
|
Second Level |
Great Room |
|
|
16'8" x 12'8" |
|
Second Level |
Dining Room |
|
|
9'0" x 11'8" |
|
Second Level |
Kitchen |
|
|
12'6" x 10'0" |
|
Second Level |
Bedroom |
|
|
9'0" x 12'0" |
|
Second Level |
Bedroom |
|
|
10'10" x 14'5" |
|
Main Level |
Foyer |
|
|
11'1" x 8'7" |
|
Main Level |
Laundry Room |
|
|
11'2" x 5'9" |
https://www.realtor.ca/real-estate/27600829/517-snow-goose-street-ottawa-half-moon-bay

