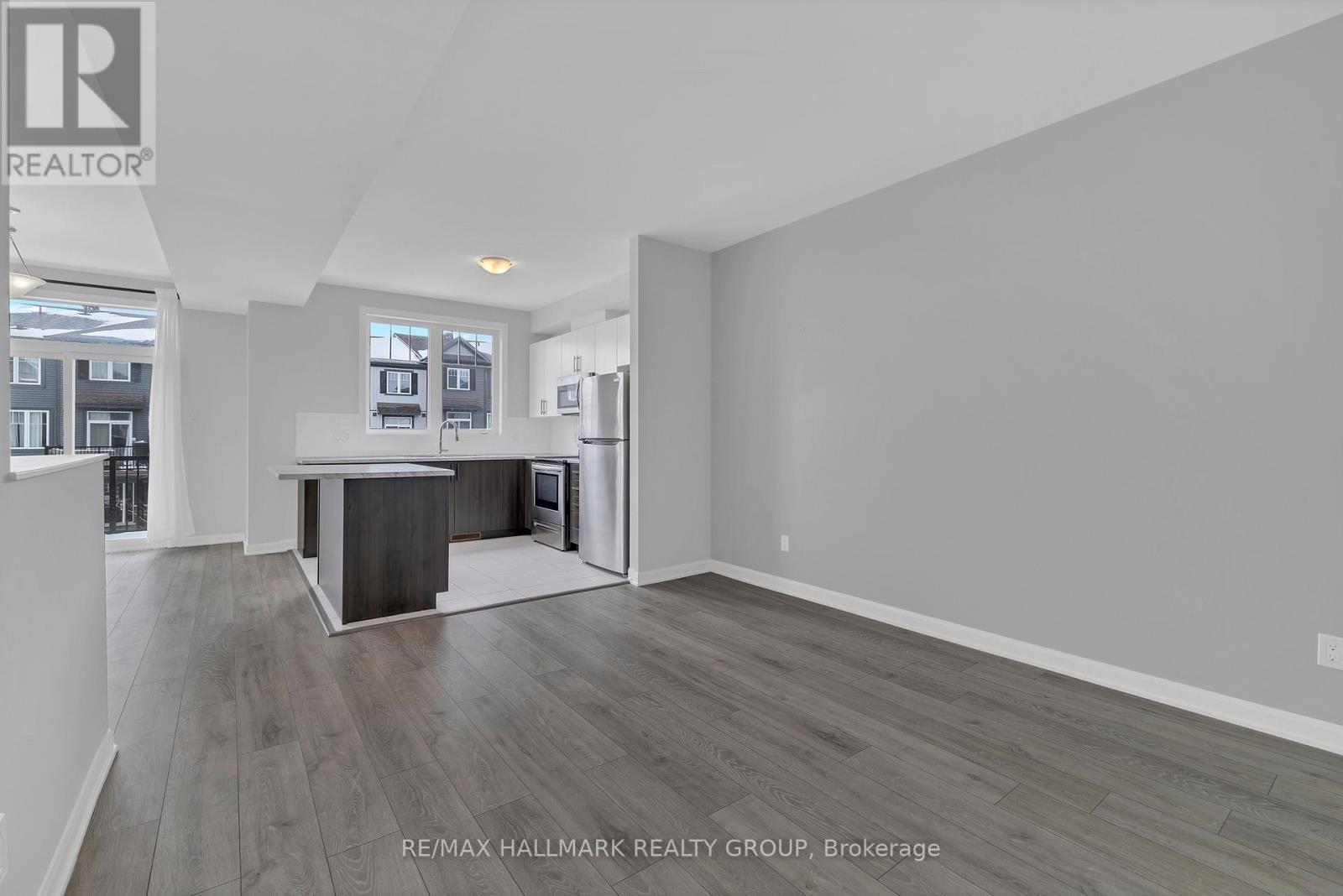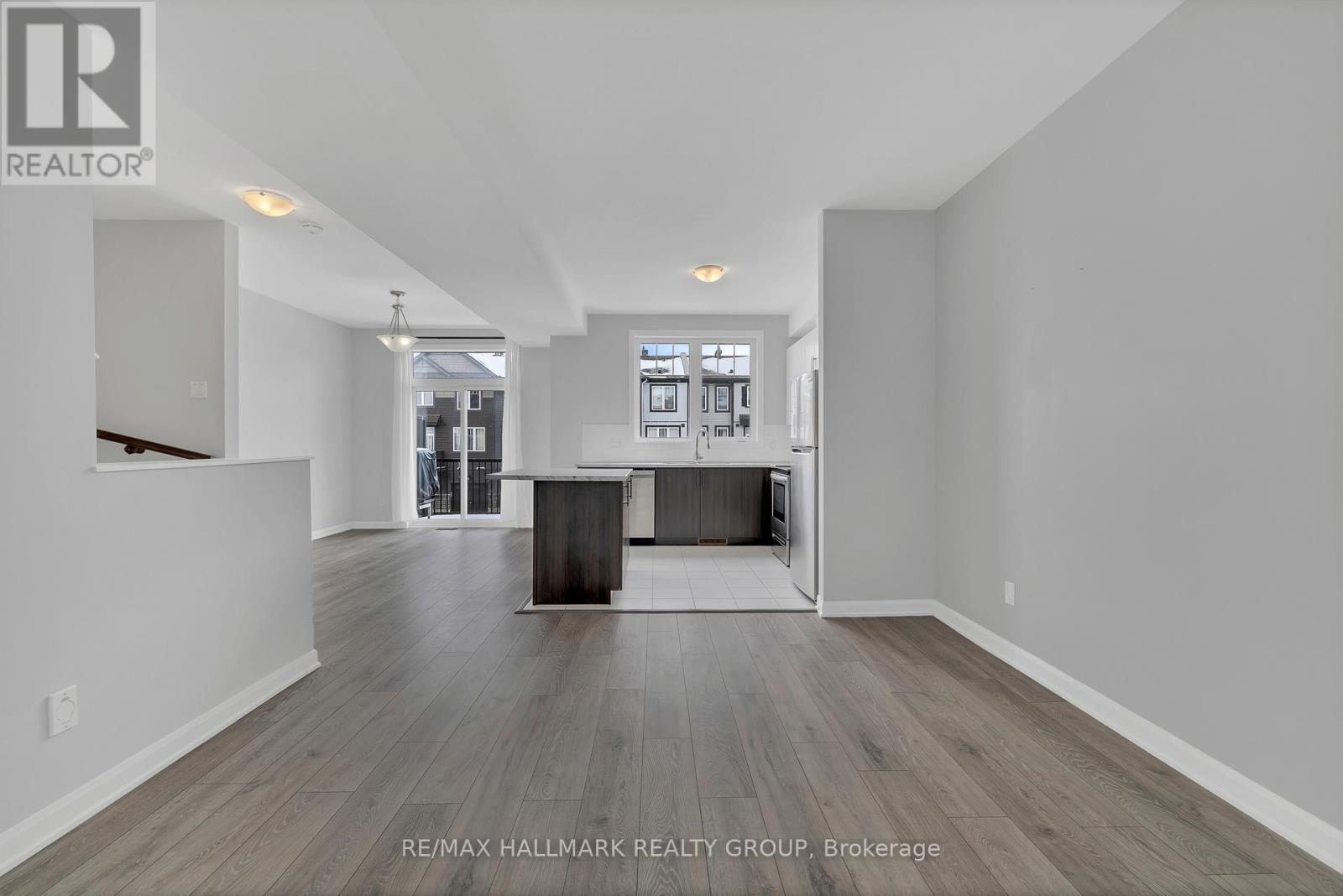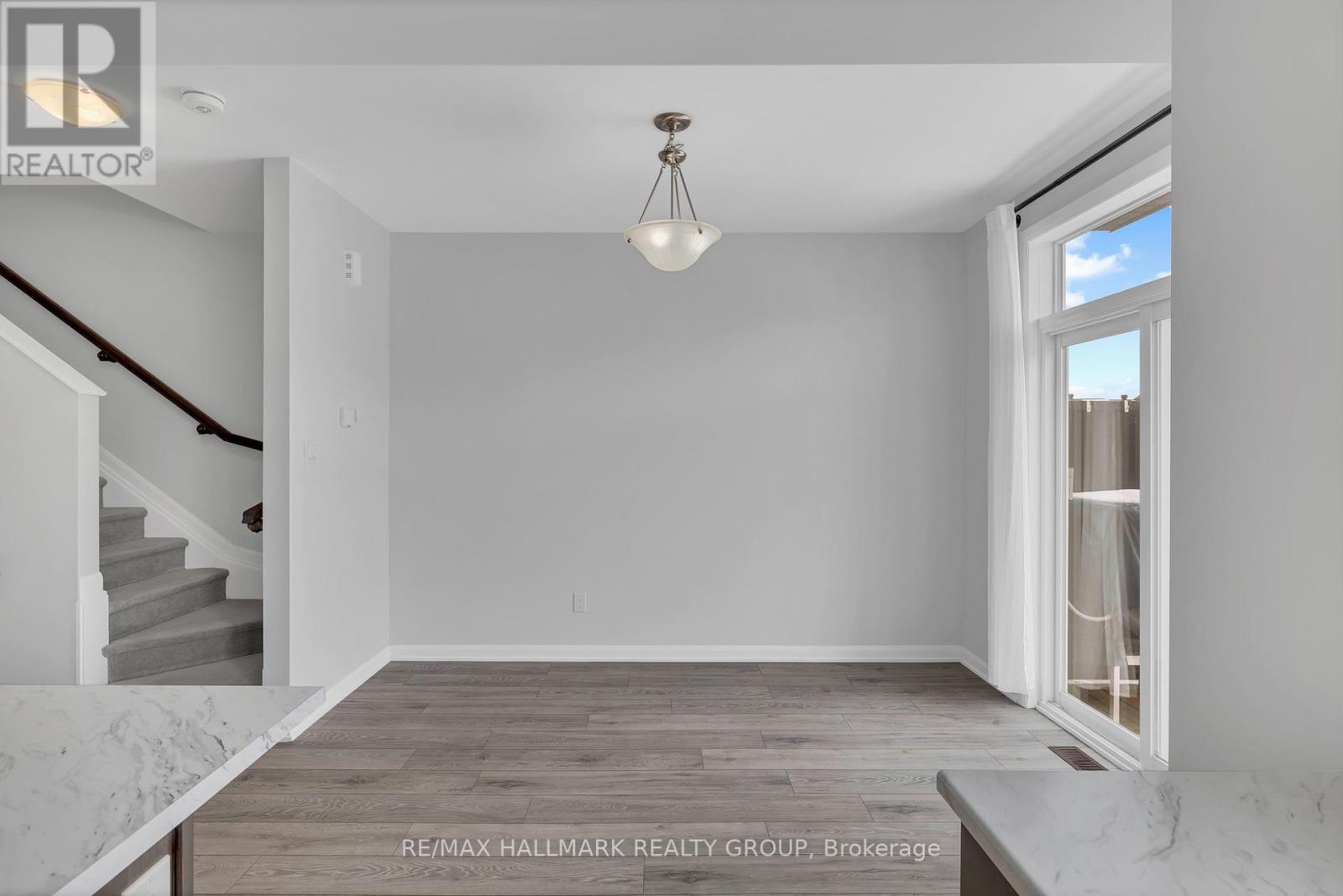2 Bedroom
2 Bathroom
Central Air Conditioning
Forced Air
$2,400 Monthly
Bright & Spacious 2-Bedroom Townhome in Quinns Pointe Available Now! This Minto-built 3-storey townhome offers a premium layout with an extra-large kitchen island, abundant natural light, and rare upstairs laundry. The open-concept main floor features modern white cabinetry, black accents, stainless steel appliances, and direct access to a private balcony. The living and dining areas are stylish and inviting, with durable vinyl flooring. Upstairs, the primary bedroom boasts a walk-in closet, and the second bedroom is perfect for guests or a home office. The full bath and upper-level laundry add convenience. The ground level provides garage access, a spacious foyer, and ample storage. Located in Quinns Pointe, close to parks, schools, and transit. All appliances included, utilities extra. Move-in ready, book your showing today! (id:35885)
Property Details
|
MLS® Number
|
X12053784 |
|
Property Type
|
Single Family |
|
Community Name
|
7711 - Barrhaven - Half Moon Bay |
|
Features
|
Lane |
|
ParkingSpaceTotal
|
2 |
Building
|
BathroomTotal
|
2 |
|
BedroomsAboveGround
|
2 |
|
BedroomsTotal
|
2 |
|
Appliances
|
Dishwasher, Dryer, Garage Door Opener, Microwave, Stove, Washer, Refrigerator |
|
ConstructionStyleAttachment
|
Attached |
|
CoolingType
|
Central Air Conditioning |
|
ExteriorFinish
|
Brick |
|
FoundationType
|
Slab |
|
HalfBathTotal
|
1 |
|
HeatingFuel
|
Natural Gas |
|
HeatingType
|
Forced Air |
|
StoriesTotal
|
3 |
|
Type
|
Row / Townhouse |
|
UtilityWater
|
Municipal Water |
Parking
|
Attached Garage
|
|
|
Garage
|
|
|
Inside Entry
|
|
Land
|
Acreage
|
No |
|
Sewer
|
Sanitary Sewer |
|
SizeDepth
|
45 Ft ,11 In |
|
SizeFrontage
|
20 Ft ,9 In |
|
SizeIrregular
|
20.75 X 45.93 Ft |
|
SizeTotalText
|
20.75 X 45.93 Ft |
Rooms
| Level |
Type |
Length |
Width |
Dimensions |
|
Second Level |
Kitchen |
2.64 m |
3.43 m |
2.64 m x 3.43 m |
|
Second Level |
Dining Room |
3.35 m |
3.05 m |
3.35 m x 3.05 m |
|
Second Level |
Living Room |
3.71 m |
4.17 m |
3.71 m x 4.17 m |
|
Second Level |
Other |
3.2 m |
2.44 m |
3.2 m x 2.44 m |
|
Third Level |
Primary Bedroom |
3.04 m |
4.57 m |
3.04 m x 4.57 m |
|
Third Level |
Bedroom |
2.8 m |
3.68 m |
2.8 m x 3.68 m |
|
Third Level |
Bathroom |
|
|
Measurements not available |
https://www.realtor.ca/real-estate/28101274/519-galmoy-way-ottawa-7711-barrhaven-half-moon-bay

















































