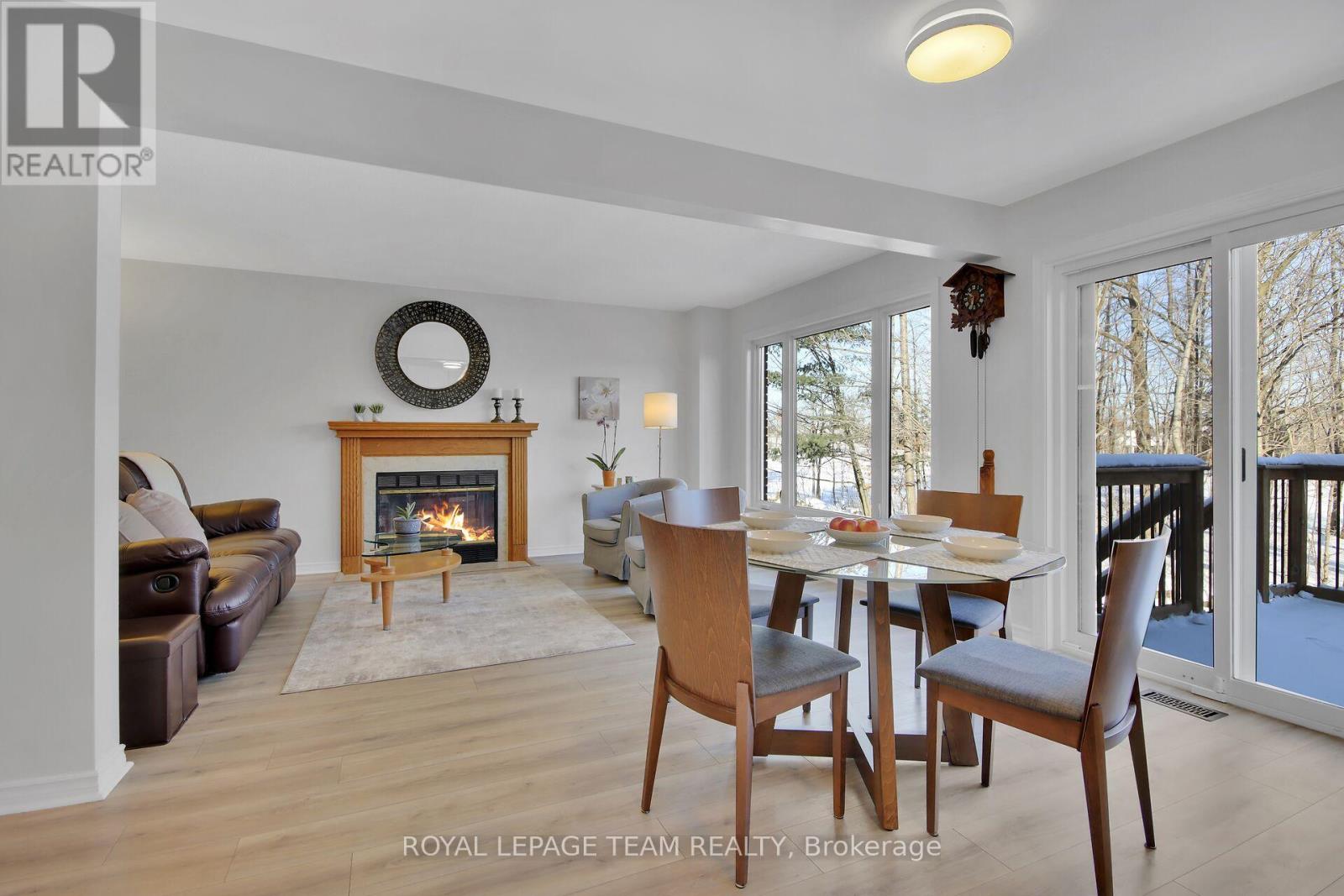4 Bedroom
3 Bathroom
Fireplace
Central Air Conditioning
Forced Air
Landscaped
$999,000
Located in a beautiful setting in Kanata Lakes backing onto the golf course, this 4 bedroom, 3 bath home is wonderful for families. Walk to many parks, top schools, shops & bus service. 417 & hi-tech are close by. Highlights include: a renovated open plan kitchen, updated flooring & baths, a fabulous finished walkout L/L rec room, a new deck with fantastic views & more. Front brick facade & covered front porch of this home are appealing. Hardwood flooring runs through the hall, living & dining rooms. Living room has a lovely tall double window with views of the street & pretty cove moulding. Dining room has room for a buffet, cove moulding & overhead light. Access to the renovated kitchen is convenient. Kitchen features: new tall soft close white cabinets, quartz counters, pot drawers, extended cabinets, pull out organizers, tile backsplash & S/S appliances. There is plenty of room for an eating area & entertaining. Patio door access to the new expanded deck is handy for barbecues & outdoor living. Kitchen opens onto the spacious family room with fireplace & oak mantel, the large window provides beautiful views of the backyard & trees. Updated plank flooring runs throughout the kitchen & family room. 2nd level has 4 spacious bedrooms. Primary bedroom has a walk-in closet, wall of wardrobes & an ensuite bath with new vanity with quartz counter, roman tub & separate shower. 3 more big bedrooms, 2 have closet organizers & the 4th bedroom is presently used as a home office. Main bath has light neutral decor, a new white vanity with quartz counters & a combined tub and shower with tile surround. Walkout L/L offers great space for a home theater, office & play area. 2 windows & a patio door bring in natural light. There is also a separate room for utilities storage & additional space that could be made into a private office or bedroom. Furnace 2023, C/A 2018, Roof 2011, Most windows updated. 24 hours irrevocable on all offers. (id:35885)
Open House
This property has open houses!
Starts at:
2:00 pm
Ends at:
4:00 pm
Property Details
|
MLS® Number
|
X11963343 |
|
Property Type
|
Single Family |
|
Community Name
|
9007 - Kanata - Kanata Lakes/Heritage Hills |
|
EquipmentType
|
Water Heater - Gas |
|
Features
|
Flat Site |
|
ParkingSpaceTotal
|
6 |
|
RentalEquipmentType
|
Water Heater - Gas |
|
Structure
|
Deck |
Building
|
BathroomTotal
|
3 |
|
BedroomsAboveGround
|
4 |
|
BedroomsTotal
|
4 |
|
Amenities
|
Fireplace(s) |
|
Appliances
|
Blinds, Dishwasher, Dryer, Garage Door Opener, Hood Fan, Humidifier, Refrigerator, Stove, Washer, Window Coverings |
|
BasementDevelopment
|
Finished |
|
BasementFeatures
|
Walk Out |
|
BasementType
|
Full (finished) |
|
ConstructionStyleAttachment
|
Detached |
|
CoolingType
|
Central Air Conditioning |
|
ExteriorFinish
|
Brick, Vinyl Siding |
|
FireplacePresent
|
Yes |
|
FireplaceTotal
|
1 |
|
FoundationType
|
Concrete |
|
HalfBathTotal
|
1 |
|
HeatingFuel
|
Natural Gas |
|
HeatingType
|
Forced Air |
|
StoriesTotal
|
2 |
|
Type
|
House |
|
UtilityWater
|
Municipal Water |
Parking
|
Attached Garage
|
|
|
Garage
|
|
|
Inside Entry
|
|
Land
|
Acreage
|
No |
|
LandscapeFeatures
|
Landscaped |
|
Sewer
|
Sanitary Sewer |
|
SizeDepth
|
108 Ft ,1 In |
|
SizeFrontage
|
36 Ft |
|
SizeIrregular
|
36.05 X 108.14 Ft |
|
SizeTotalText
|
36.05 X 108.14 Ft |
Rooms
| Level |
Type |
Length |
Width |
Dimensions |
|
Second Level |
Primary Bedroom |
4.244 m |
3.766 m |
4.244 m x 3.766 m |
|
Second Level |
Bathroom |
3.325 m |
1.536 m |
3.325 m x 1.536 m |
|
Second Level |
Bedroom 2 |
4.103 m |
3.309 m |
4.103 m x 3.309 m |
|
Second Level |
Bedroom 3 |
4.084 m |
3.332 m |
4.084 m x 3.332 m |
|
Second Level |
Bedroom 4 |
3.729 m |
3.425 m |
3.729 m x 3.425 m |
|
Basement |
Recreational, Games Room |
7.667 m |
4.134 m |
7.667 m x 4.134 m |
|
Basement |
Laundry Room |
5.371 m |
1.684 m |
5.371 m x 1.684 m |
|
Basement |
Utility Room |
5.615 m |
3.271 m |
5.615 m x 3.271 m |
|
Main Level |
Living Room |
4.545 m |
3.27 m |
4.545 m x 3.27 m |
|
Main Level |
Foyer |
2.146 m |
1.803 m |
2.146 m x 1.803 m |
|
Main Level |
Dining Room |
3.282 m |
3.247 m |
3.282 m x 3.247 m |
|
Main Level |
Kitchen |
4.272 m |
2.551 m |
4.272 m x 2.551 m |
|
Main Level |
Eating Area |
4.268 m |
1.875 m |
4.268 m x 1.875 m |
|
Main Level |
Family Room |
5.778 m |
3.267 m |
5.778 m x 3.267 m |
|
Sub-basement |
Bathroom |
2.31 m |
2.186 m |
2.31 m x 2.186 m |
https://www.realtor.ca/real-estate/27893512/52-sherring-crescent-ottawa-9007-kanata-kanata-lakesheritage-hills




















































