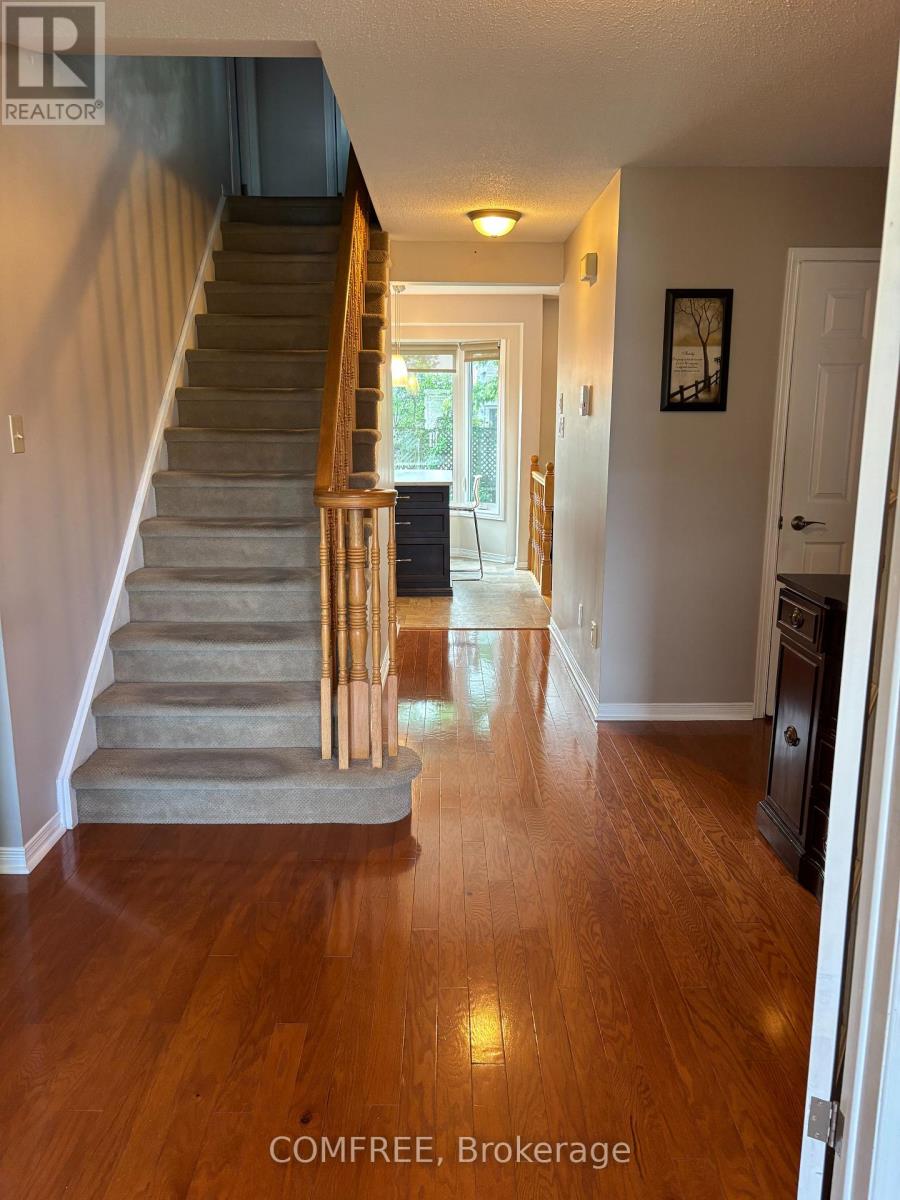52 Speers Crescent Ottawa, Ontario K2M 1W2
$909,059
Welcome to 52 Speers Crescent, Kanata, a beautifully updated 4-bedroom family home on a quiet crescent in one of Kanata's most sought-after neighborhoods! This 4-bedroom, 2.5-bathroom offers modern updates, catering perfectly to growing families and discerning professionals a like who desire an amenity-rich lifestyle in a dynamic community. Step into a bright foyer that opens up to formal living and dining rooms, unified by their beautiful hardwood flooring. A large family room with a wood fireplace is the perfect spot to relax or spend time with family. The renovated kitchen boasts quartz countertops, stainless steel appliances and a large pantry with pull-out shelving. The second floor features a large master bedroom with a walk-in closet and an updated ensuite. Three additional spacious bedrooms and a renovated main bathroom complete this level, offering ample space for the entire family. The finished basement provides even more living space with a versatile room and a recreation area, perfect for a home office, gym, or play space. A private backyard, complete with a hot tub, large swing set, kids' clubhouse, and a spacious shed for all your storage needs is the perfect oasis. This property also includes a two-car garage with ample driveway parking. Featured updates: new ensuite (2025), main bathroom (2025), front door (2024), driveway (2012), windows (2018) & roof (2012). Everything you need is at your fingertips, close to top-rated schools, parks, walking trails, bike paths, shopping, and the Kanata North Technology Hub, 52 Speers Crescent has an unbeatable location. Don't miss out on this stunning family home. (id:35885)
Open House
This property has open houses!
1:00 pm
Ends at:4:00 pm
Property Details
| MLS® Number | X12175911 |
| Property Type | Single Family |
| Community Name | 9004 - Kanata - Bridlewood |
| Amenities Near By | Park, Public Transit, Schools |
| Community Features | Community Centre, School Bus |
| Parking Space Total | 6 |
Building
| Bathroom Total | 3 |
| Bedrooms Above Ground | 4 |
| Bedrooms Total | 4 |
| Appliances | Central Vacuum, Dishwasher, Dryer, Microwave, Hood Fan, Stove, Washer, Refrigerator |
| Basement Development | Finished |
| Basement Type | N/a (finished) |
| Construction Style Attachment | Detached |
| Cooling Type | Central Air Conditioning |
| Exterior Finish | Vinyl Siding |
| Fireplace Present | Yes |
| Fireplace Total | 1 |
| Foundation Type | Concrete |
| Half Bath Total | 1 |
| Heating Fuel | Natural Gas |
| Heating Type | Forced Air |
| Stories Total | 2 |
| Size Interior | 2,000 - 2,500 Ft2 |
| Type | House |
| Utility Water | Municipal Water |
Parking
| Attached Garage | |
| Garage | |
| Covered |
Land
| Acreage | No |
| Land Amenities | Park, Public Transit, Schools |
| Sewer | Sanitary Sewer |
| Size Depth | 95 Ft ,3 In |
| Size Frontage | 51 Ft ,7 In |
| Size Irregular | 51.6 X 95.3 Ft |
| Size Total Text | 51.6 X 95.3 Ft |
Rooms
| Level | Type | Length | Width | Dimensions |
|---|---|---|---|---|
| Second Level | Bedroom | 4.95 m | 3.81 m | 4.95 m x 3.81 m |
| Second Level | Bedroom | 3.6 m | 4.57 m | 3.6 m x 4.57 m |
| Second Level | Bedroom | 3.5 m | 3.87 m | 3.5 m x 3.87 m |
| Second Level | Bedroom | 2.77 m | 2.7 m | 2.77 m x 2.7 m |
https://www.realtor.ca/real-estate/28372152/52-speers-crescent-ottawa-9004-kanata-bridlewood
Contact Us
Contact us for more information



























