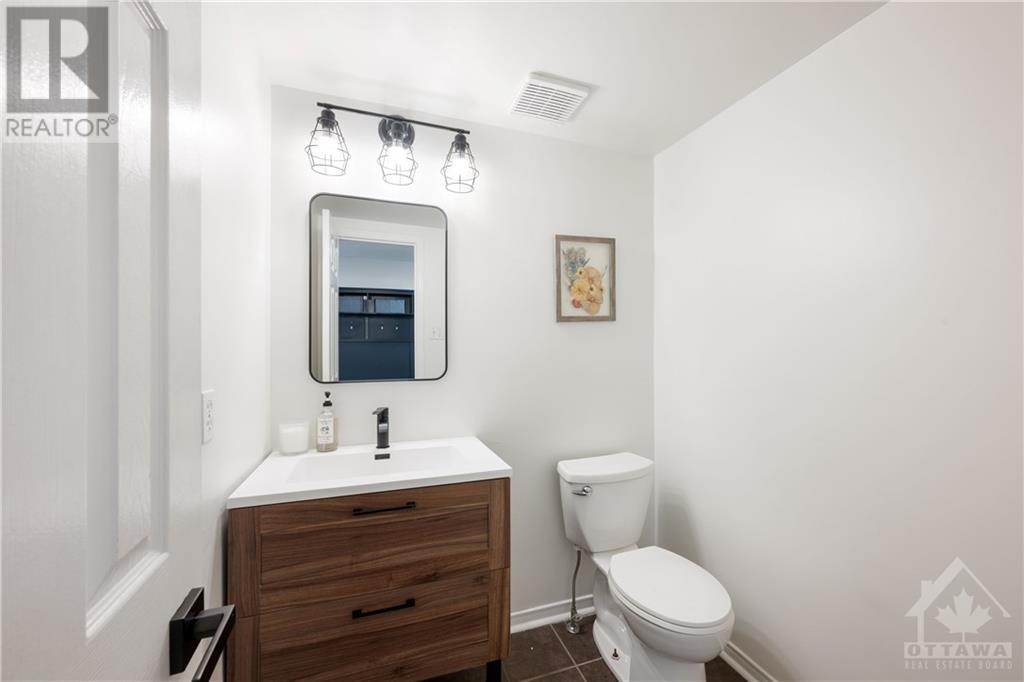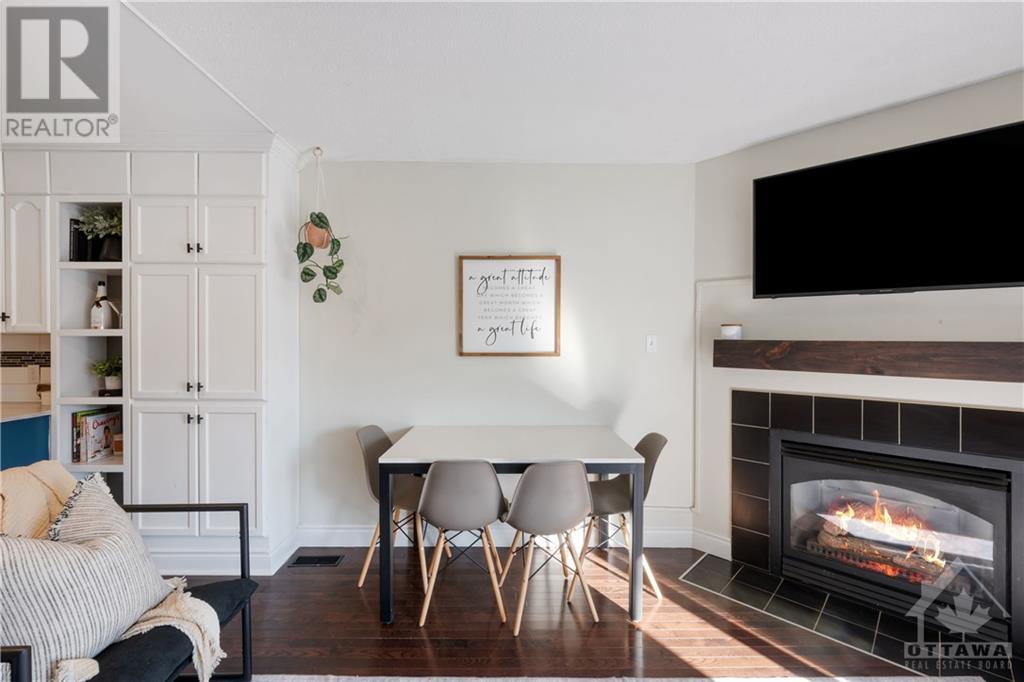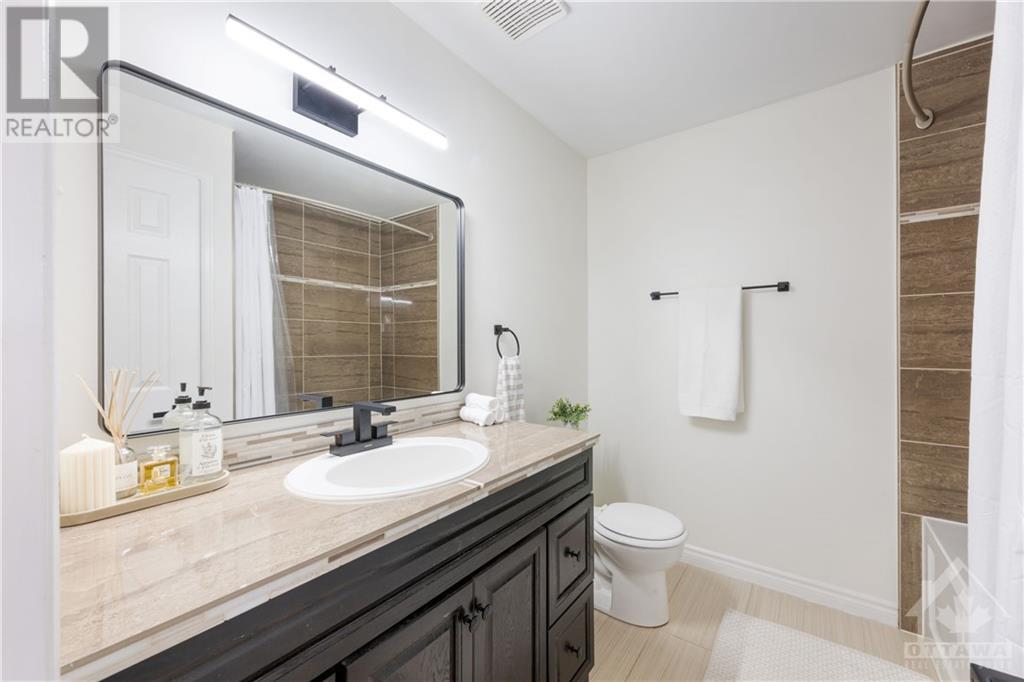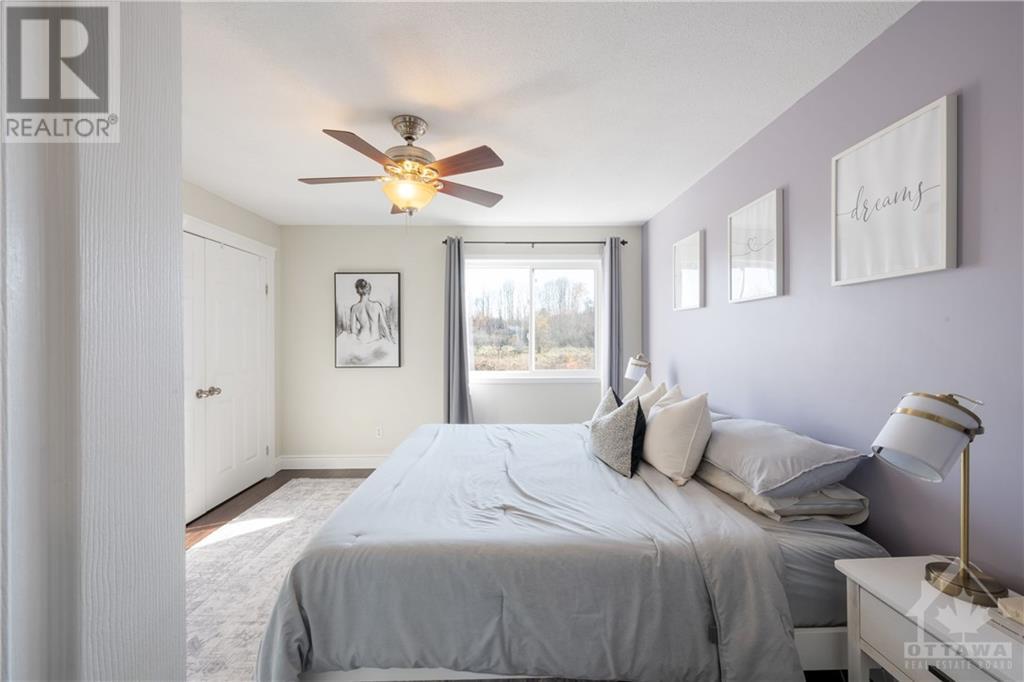52 Spruce Crescent Arnprior, Ontario K7S 3V8
$439,000
Welcome to your charming open-concept townhome in the peaceful and growing community of Arnprior! This inviting home features a beautifully updated kitchen that flows seamlessly into a cozy living room, complete with a gas fireplace—perfect for relaxing evenings. Step outside to enjoy your private backyard oasis, with no rear neighbors for added tranquility. On the second level, you'll find three spacious bedrooms, including a master suite with wall-to-wall closets for ample storage. The updated full bath ensures convenience for the whole family. Recent updates include new flooring in the kids' rooms, a new upstairs window, and a modern stove (2021). The lower level boasts a versatile family room, along with a laundry area and extra storage space. Plus, you’re just a one-minute stroll from the nearby park—ideal for outdoor activities and family fun! Don’t miss the chance to make this delightful townhome your own! (id:35885)
Open House
This property has open houses!
2:00 pm
Ends at:4:00 pm
Property Details
| MLS® Number | 1418675 |
| Property Type | Single Family |
| Neigbourhood | Arnprior |
| AmenitiesNearBy | Shopping |
| CommunicationType | Internet Access |
| ParkingSpaceTotal | 3 |
| RoadType | Paved Road |
| Structure | Deck |
Building
| BathroomTotal | 2 |
| BedroomsAboveGround | 3 |
| BedroomsTotal | 3 |
| Appliances | Refrigerator, Dryer, Freezer, Microwave, Stove, Washer, Blinds |
| BasementDevelopment | Finished |
| BasementType | Full (finished) |
| ConstructedDate | 1994 |
| ConstructionMaterial | Poured Concrete |
| CoolingType | Central Air Conditioning |
| ExteriorFinish | Brick, Vinyl |
| FireplacePresent | Yes |
| FireplaceTotal | 1 |
| FlooringType | Laminate, Tile |
| FoundationType | Poured Concrete |
| HalfBathTotal | 1 |
| HeatingFuel | Natural Gas |
| HeatingType | Forced Air |
| StoriesTotal | 2 |
| Type | Row / Townhouse |
| UtilityWater | Municipal Water |
Parking
| Attached Garage |
Land
| Acreage | No |
| FenceType | Fenced Yard |
| LandAmenities | Shopping |
| Sewer | Municipal Sewage System |
| SizeDepth | 108 Ft ,3 In |
| SizeFrontage | 16 Ft ,3 In |
| SizeIrregular | 16.24 Ft X 108.27 Ft (irregular Lot) |
| SizeTotalText | 16.24 Ft X 108.27 Ft (irregular Lot) |
| ZoningDescription | Residential |
Rooms
| Level | Type | Length | Width | Dimensions |
|---|---|---|---|---|
| Second Level | Primary Bedroom | 14'0" x 14'0" | ||
| Second Level | Bedroom | 20'0" x 8'0" | ||
| Second Level | Bedroom | 10'0" x 10'0" | ||
| Main Level | Living Room | 14'0" x 11'5" | ||
| Main Level | Kitchen | 16'0" x 8'6" |
https://www.realtor.ca/real-estate/27600302/52-spruce-crescent-arnprior-arnprior
Interested?
Contact us for more information






































