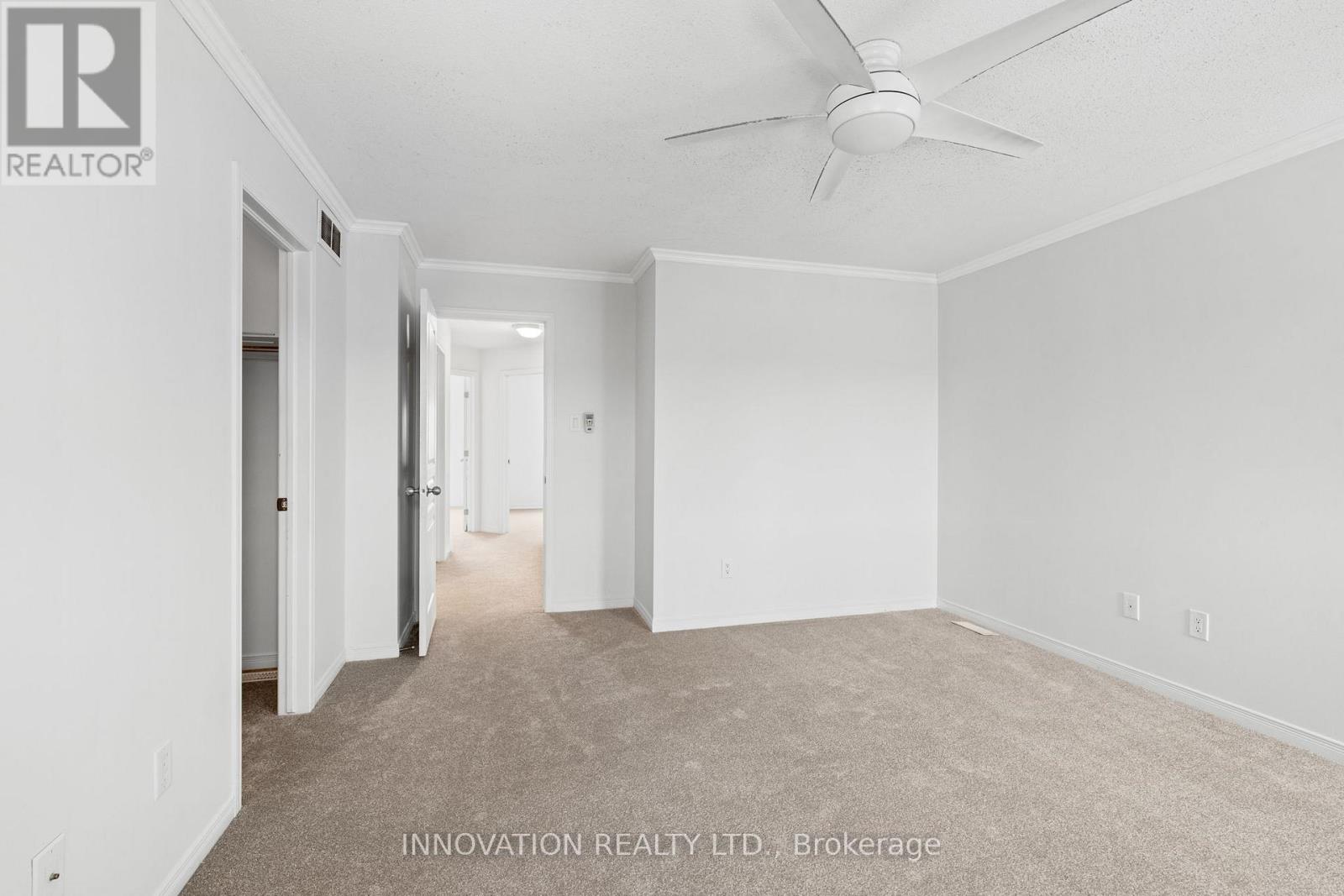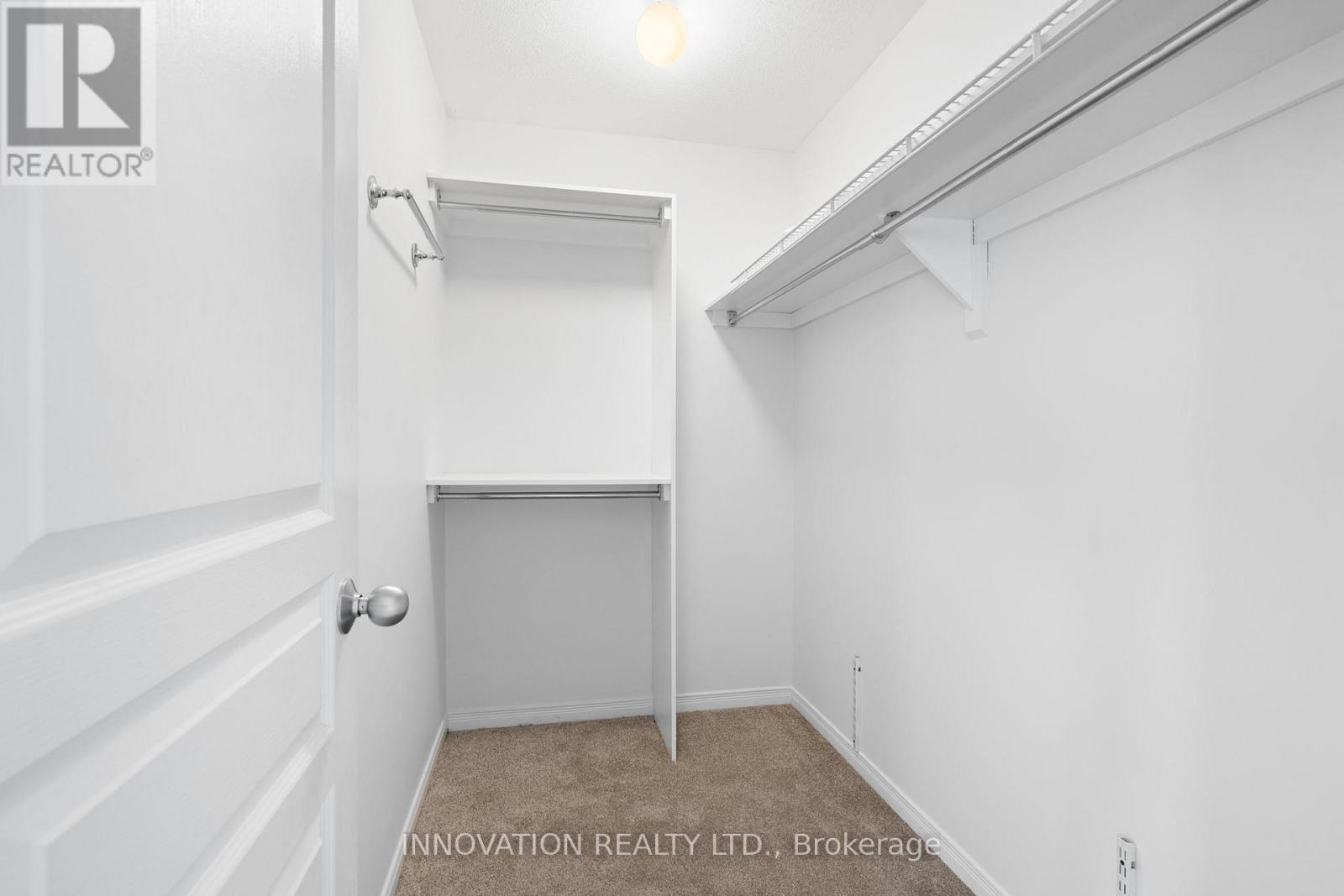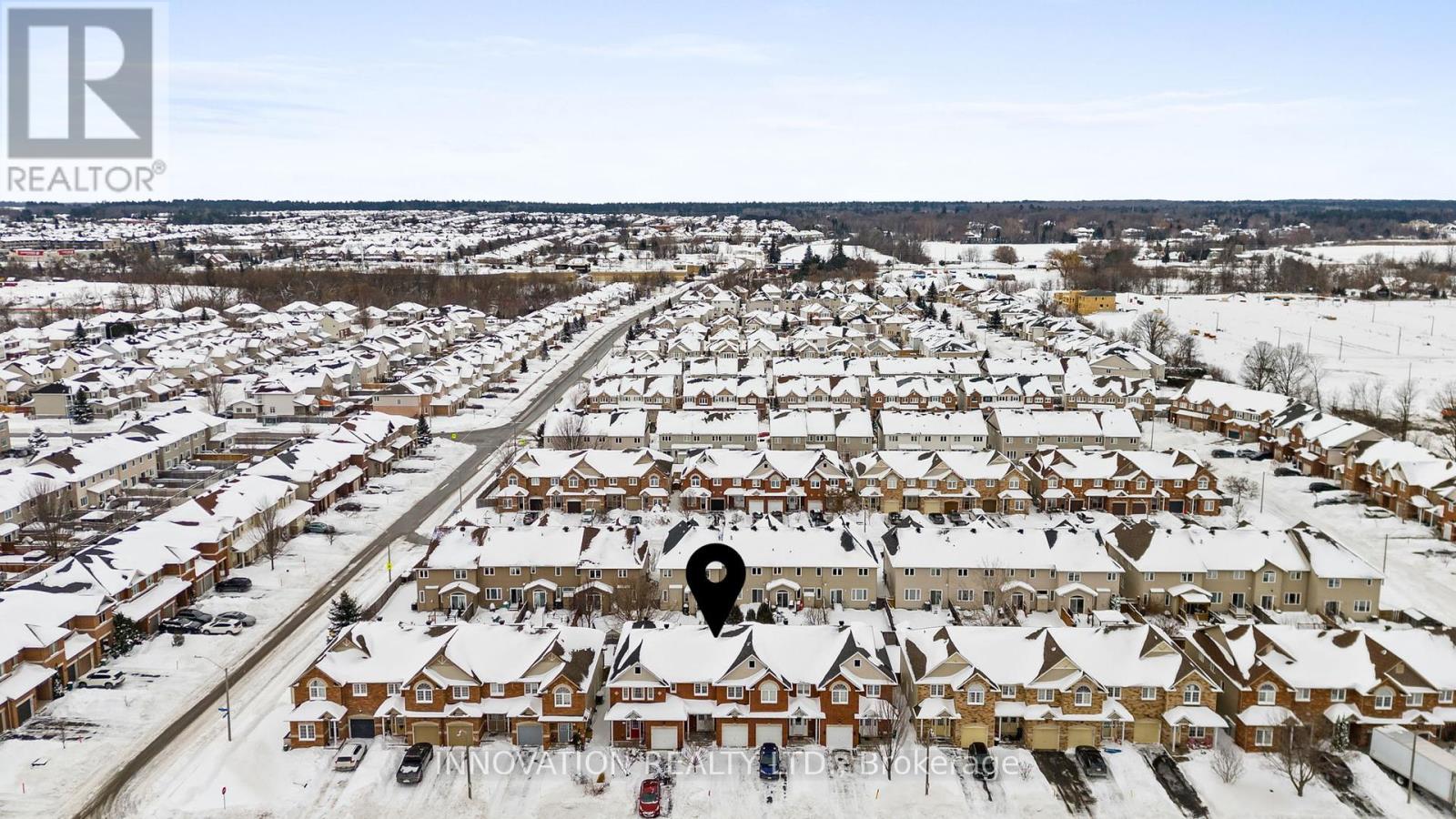3 Bedroom
3 Bathroom
Fireplace
Central Air Conditioning
Forced Air
$587,000
Welcome to 520 Fordell Avenue! This 3 bedroom/3 bath Holitzner townhome is located in the well sought after neighbourhood in the Brookside Community! The main floor features a double door entry with a grand foyer and a welcoming open concept layout with brand new carpeting '25, hardwood flooring and tile throughout. Appealing sunlit living room with gas burning fireplace with custom mantle, perfect to help warm up those cool evenings, large windows and hardwood flooring. Separate dining room, great for entertaining. Well appointed modern eat-in kitchen features an abundance of cupboards and countertops. Main floor powder room. Patio door access to a large private fenced in yard with interlock patio. A spiral staircase takes you to the second level showcasing a spacious primary bedroom with large windows, walk-in closet and 4 piece ensuite with separate shower and soaker tub. Secondary bedrooms are generously sized with easy access to a 4 piece main bath. The added convenience of a second level laundry room. Partially finished lower level hosts additional living space with a large recreation room, plenty of storage and rough in for bathroom. Single car garage with inside entry. This beautiful home has been freshly painted and is in a great location and within close proximity to the hi-tech hub, HWY 417 and all the necessary amenities such as public transit, schools, parks, shopping, restaurants, coffee shops, The Marshes Golf Club and so much more! (id:35885)
Open House
This property has open houses!
Starts at:
2:00 pm
Ends at:
4:00 pm
Property Details
|
MLS® Number
|
X11981077 |
|
Property Type
|
Single Family |
|
Community Name
|
9008 - Kanata - Morgan's Grant/South March |
|
AmenitiesNearBy
|
Public Transit |
|
Features
|
Lane |
|
ParkingSpaceTotal
|
3 |
|
Structure
|
Patio(s) |
Building
|
BathroomTotal
|
3 |
|
BedroomsAboveGround
|
3 |
|
BedroomsTotal
|
3 |
|
Amenities
|
Fireplace(s) |
|
Appliances
|
Dishwasher, Dryer, Garage Door Opener, Hood Fan, Microwave, Refrigerator, Stove, Washer, Window Coverings |
|
BasementDevelopment
|
Partially Finished |
|
BasementType
|
N/a (partially Finished) |
|
ConstructionStyleAttachment
|
Attached |
|
CoolingType
|
Central Air Conditioning |
|
ExteriorFinish
|
Brick, Vinyl Siding |
|
FireplacePresent
|
Yes |
|
FireplaceTotal
|
1 |
|
FoundationType
|
Poured Concrete |
|
HalfBathTotal
|
1 |
|
HeatingFuel
|
Natural Gas |
|
HeatingType
|
Forced Air |
|
StoriesTotal
|
2 |
|
Type
|
Row / Townhouse |
|
UtilityWater
|
Municipal Water |
Parking
Land
|
Acreage
|
No |
|
LandAmenities
|
Public Transit |
|
Sewer
|
Sanitary Sewer |
|
SizeDepth
|
104 Ft ,11 In |
|
SizeFrontage
|
21 Ft ,11 In |
|
SizeIrregular
|
21.98 X 104.99 Ft |
|
SizeTotalText
|
21.98 X 104.99 Ft |
|
ZoningDescription
|
R3z[1306] |
Rooms
| Level |
Type |
Length |
Width |
Dimensions |
|
Second Level |
Bedroom |
4.01 m |
3.05 m |
4.01 m x 3.05 m |
|
Second Level |
Primary Bedroom |
4.66 m |
3.56 m |
4.66 m x 3.56 m |
|
Second Level |
Laundry Room |
2.68 m |
1.6 m |
2.68 m x 1.6 m |
|
Second Level |
Bathroom |
2.68 m |
1.6 m |
2.68 m x 1.6 m |
|
Second Level |
Bedroom |
3.71 m |
3.13 m |
3.71 m x 3.13 m |
|
Basement |
Recreational, Games Room |
6.51 m |
3.56 m |
6.51 m x 3.56 m |
|
Basement |
Utility Room |
7.96 m |
2.66 m |
7.96 m x 2.66 m |
|
Basement |
Other |
3.9 m |
3.14 m |
3.9 m x 3.14 m |
|
Main Level |
Foyer |
2.38 m |
2.67 m |
2.38 m x 2.67 m |
|
Main Level |
Living Room |
7.57 m |
3.58 m |
7.57 m x 3.58 m |
|
Main Level |
Dining Room |
2.77 m |
2.79 m |
2.77 m x 2.79 m |
|
Main Level |
Kitchen |
2.97 m |
2.77 m |
2.97 m x 2.77 m |
|
Main Level |
Eating Area |
2.11 m |
2.77 m |
2.11 m x 2.77 m |
https://www.realtor.ca/real-estate/27935674/520-fordell-avenue-ottawa-9008-kanata-morgans-grantsouth-march



















































