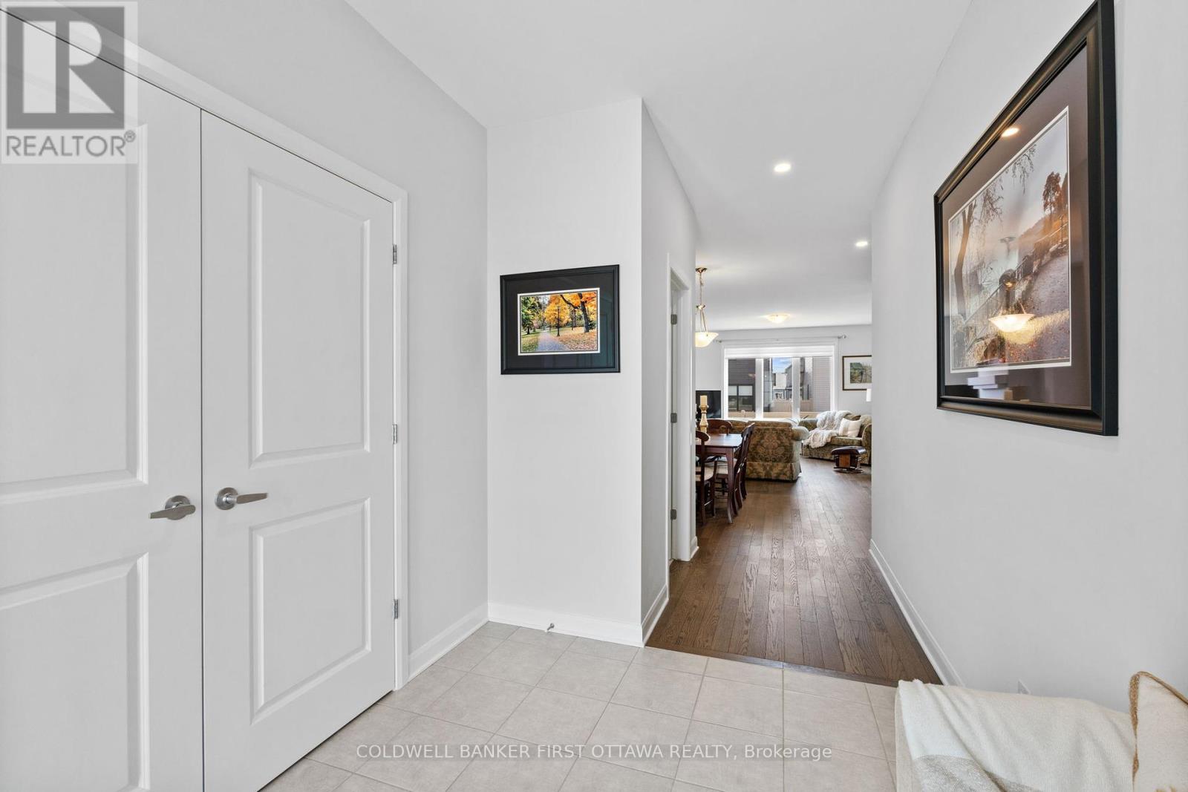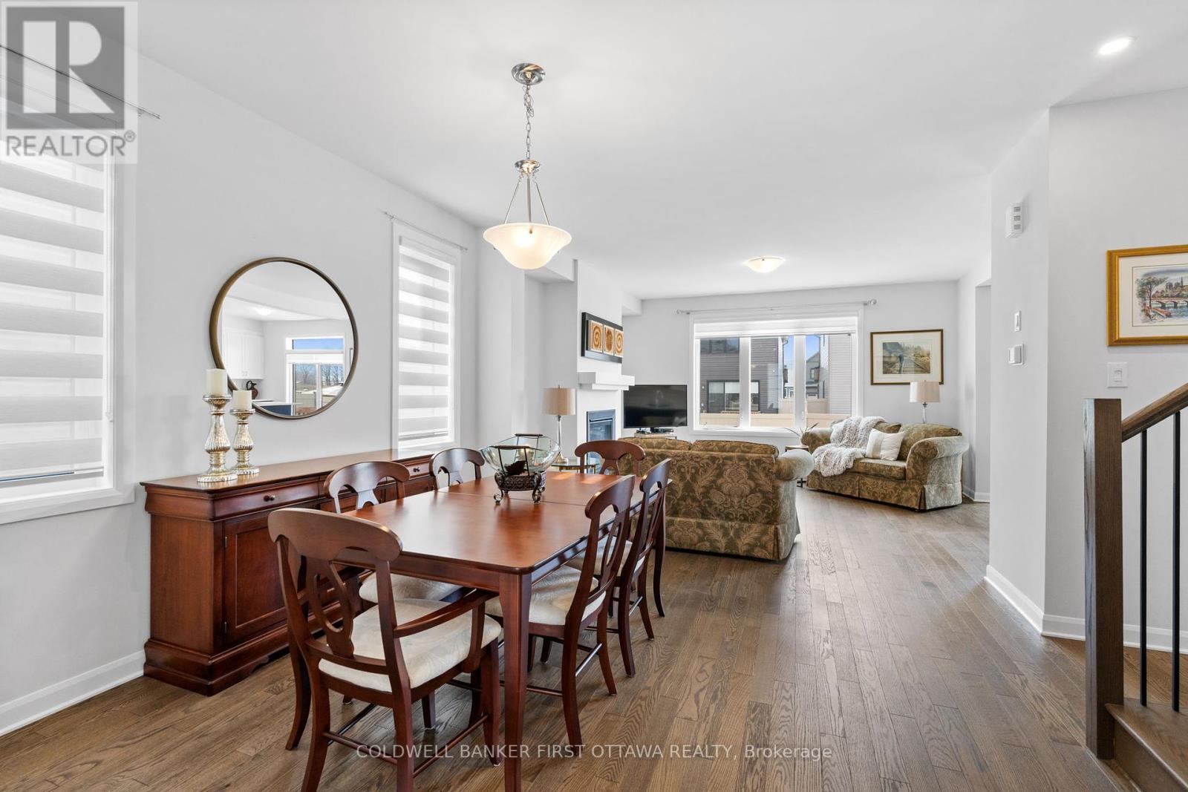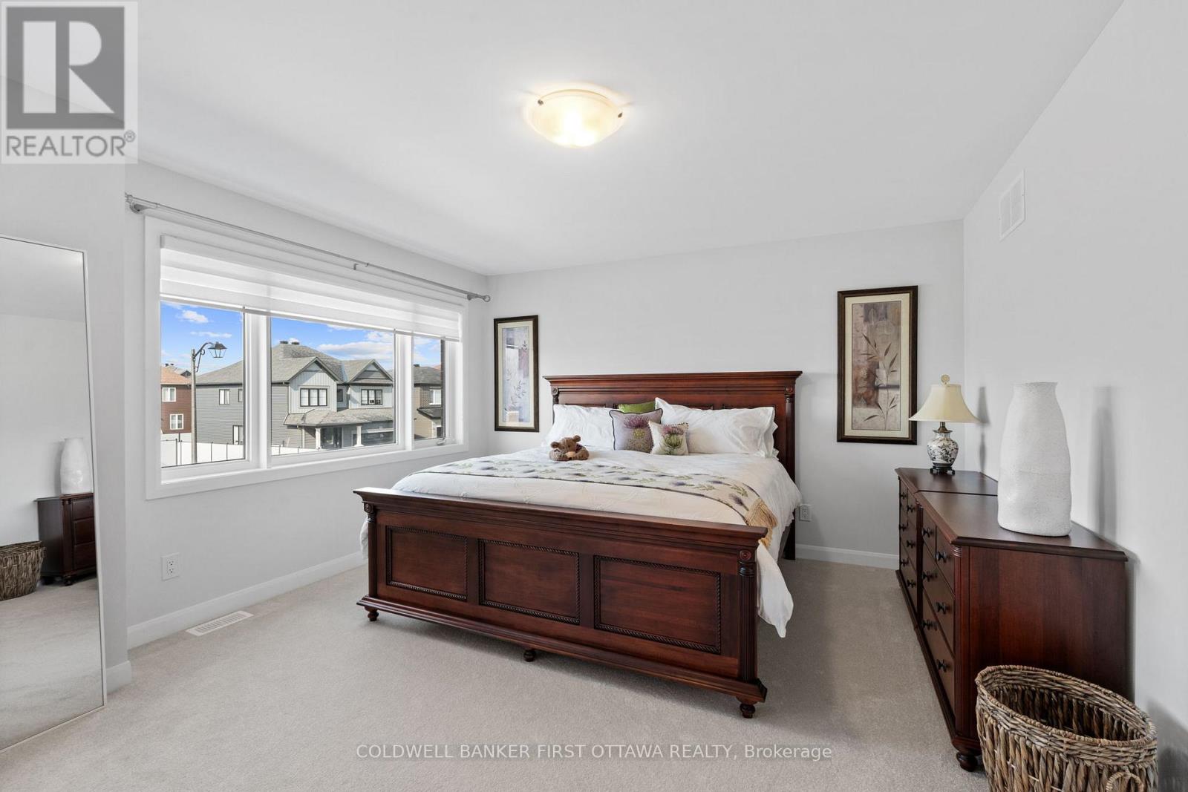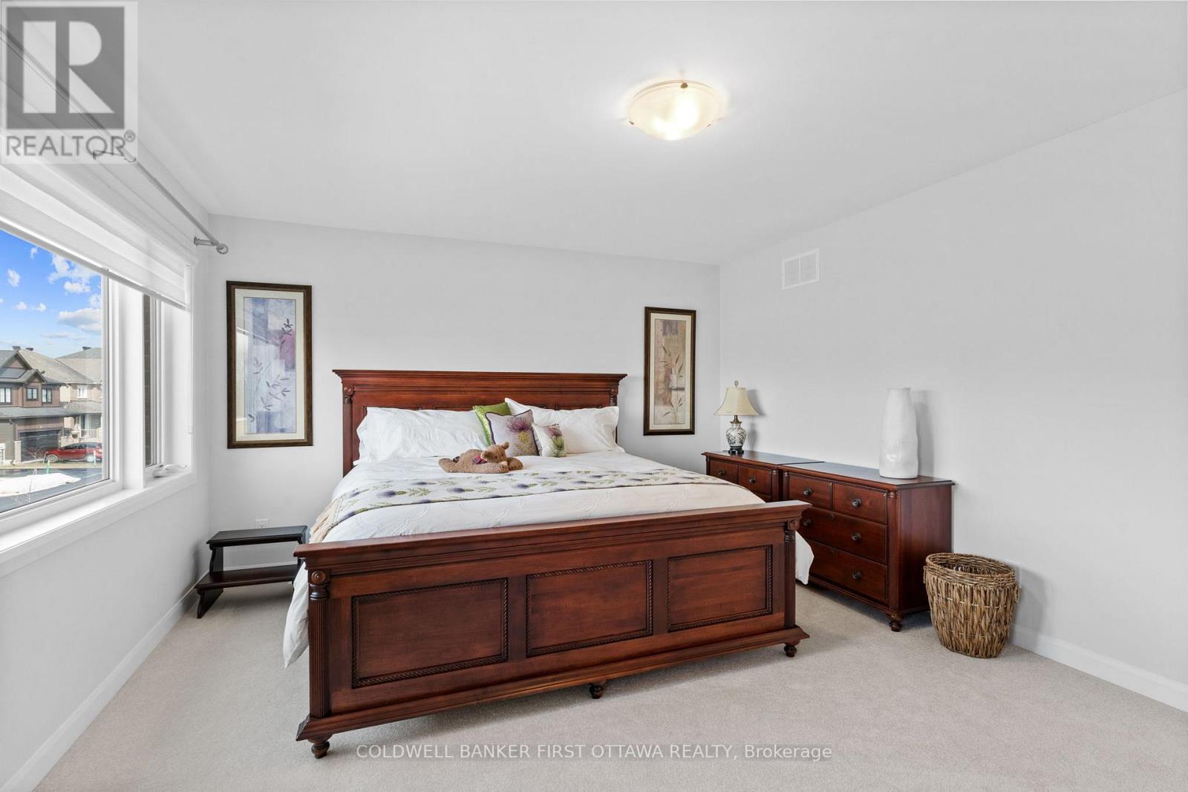522 Anchor Circle Ottawa, Ontario K2B 7Z5
$974,900
Step into this exquisite Brierwood model, nestled in the heart of Minto's desirable and family friendly Mahogany community. This home boasts a bright open floor plan with stunning hardwood floors and a cozy fireplace, with the large windows bringing in all kinds of natural light. The gourmet kitchen is a chefs dream, featuring stainless steel appliances, sleek quartz countertops, loads of storage (including a pantry!), and a spacious island with breakfast bar. There's also a large foyer to welcome your guests, a convenient powder room tucked off to the side, and inside access to the double garage. Upstairs you'll find a 2nd bedroom so large you'll think it's the primary, two good sized secondary bedrooms with large closets, and the primary bedroom situated at the back of the home, which also has a walk-in closet and a spa-like ensuite complete with stand alone soaker tub and separate walk-in shower! There's a local park to enjoy, and you're also mere moments from the charming shops and restaurants along Main St Manotick, and the picturesque Rideau River to enjoy no matter what the season. Your new Manotick lifestyle awaits! (id:35885)
Property Details
| MLS® Number | X12073499 |
| Property Type | Single Family |
| Neigbourhood | Manotick |
| Community Name | 8003 - Mahogany Community |
| Amenities Near By | Park, Marina |
| Equipment Type | Water Heater - Gas |
| Features | Level Lot |
| Parking Space Total | 6 |
| Rental Equipment Type | Water Heater - Gas |
Building
| Bathroom Total | 3 |
| Bedrooms Above Ground | 4 |
| Bedrooms Total | 4 |
| Amenities | Fireplace(s) |
| Appliances | Garage Door Opener Remote(s), Dishwasher, Dryer, Hood Fan, Stove, Washer, Window Coverings, Refrigerator |
| Basement Development | Unfinished |
| Basement Type | Full (unfinished) |
| Construction Style Attachment | Detached |
| Cooling Type | Central Air Conditioning |
| Exterior Finish | Brick, Vinyl Siding |
| Fire Protection | Smoke Detectors |
| Fireplace Present | Yes |
| Fireplace Total | 1 |
| Foundation Type | Poured Concrete |
| Half Bath Total | 1 |
| Heating Fuel | Natural Gas |
| Heating Type | Forced Air |
| Stories Total | 2 |
| Size Interior | 2,000 - 2,500 Ft2 |
| Type | House |
| Utility Water | Municipal Water |
Parking
| Attached Garage | |
| Garage | |
| Inside Entry |
Land
| Acreage | No |
| Fence Type | Fenced Yard |
| Land Amenities | Park, Marina |
| Sewer | Sanitary Sewer |
| Size Depth | 95 Ft ,6 In |
| Size Frontage | 38 Ft ,6 In |
| Size Irregular | 38.5 X 95.5 Ft |
| Size Total Text | 38.5 X 95.5 Ft |
| Surface Water | River/stream |
Rooms
| Level | Type | Length | Width | Dimensions |
|---|---|---|---|---|
| Second Level | Primary Bedroom | 5.53 m | 3.91 m | 5.53 m x 3.91 m |
| Second Level | Bedroom | 4.87 m | 3.25 m | 4.87 m x 3.25 m |
| Second Level | Bedroom | 3.65 m | 3.09 m | 3.65 m x 3.09 m |
| Second Level | Bedroom | 3.35 m | 3.12 m | 3.35 m x 3.12 m |
| Main Level | Living Room | 4.62 m | 4.01 m | 4.62 m x 4.01 m |
| Main Level | Dining Room | 3.65 m | 3.53 m | 3.65 m x 3.53 m |
| Main Level | Kitchen | 4.57 m | 3.96 m | 4.57 m x 3.96 m |
Utilities
| Cable | Installed |
| Sewer | Installed |
https://www.realtor.ca/real-estate/28146850/522-anchor-circle-ottawa-8003-mahogany-community
Contact Us
Contact us for more information






































