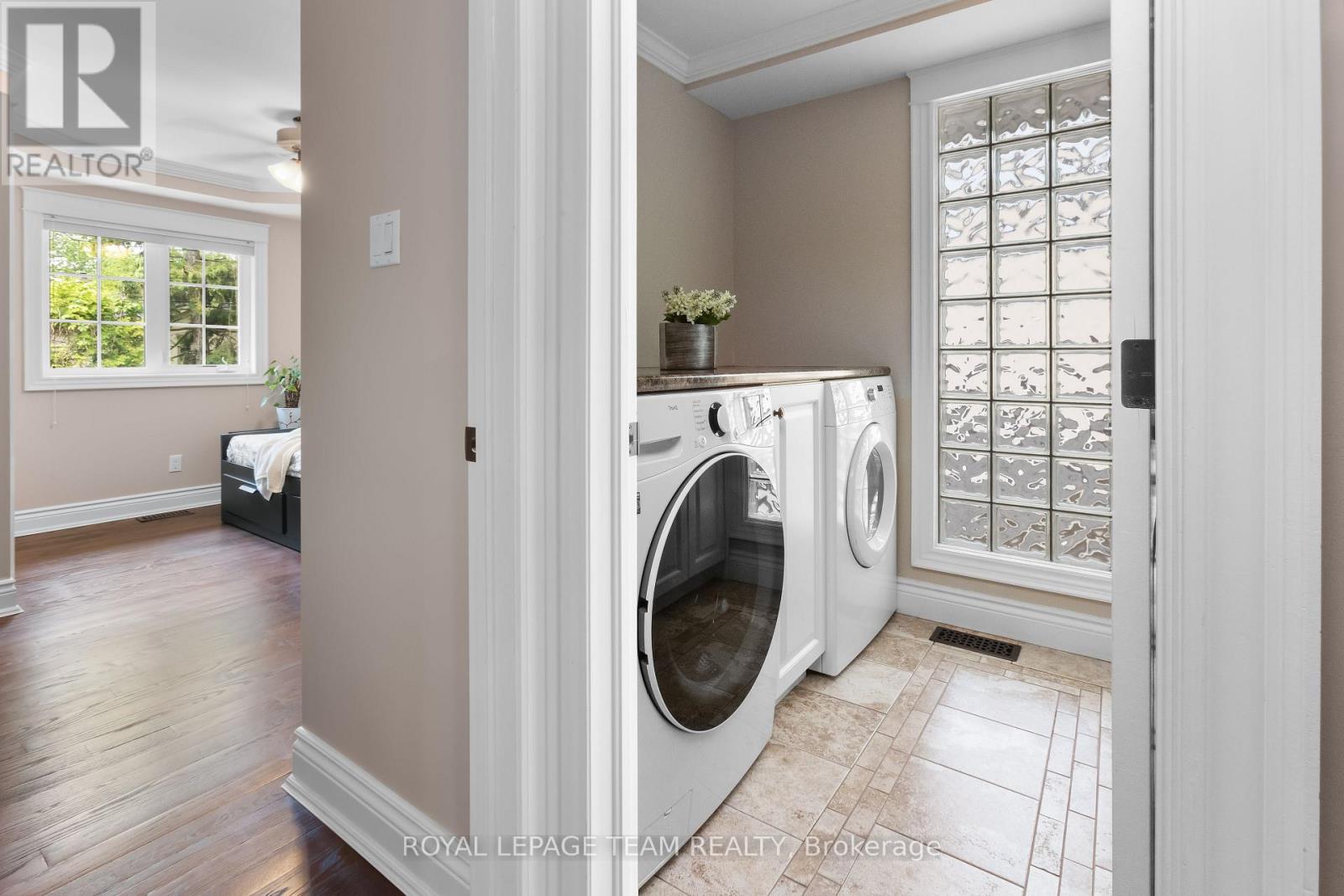6 Bedroom
4 Bathroom
2,000 - 2,500 ft2
Fireplace
Central Air Conditioning
Forced Air
$2,195,000
This stunning 5+1-bedroom, 4-bathroom Georgian-style residence blends classic architecture with modern comforts. Built in 1935 and thoughtfully renovated throughout, this stately home leaves no detail unturned. The chefs kitchen is a culinary dream, featuring granite countertops, high-end appliances, and custom cabinetry all opening seamlessly to a convivial living area featuring one of 4 fireplaces (3 gas, 1 wood burning). Formal dining and living rooms provide the perfect setting for elegant entertaining. Outdoors, the beautifully landscaped grounds provide exceptional curb appeal, and the backyard is a private oasis. Enjoy summer evenings on the expansive two-tier cedar deck, relax in the screened-in gazebo, or entertain guests in style. Upstairs has room to grow with three spacious bedrooms, an office, a luxurious primary suite complete with a spa-inspired ensuite and walk-in closet, and a convenient, sun-filled laundry room. The fully finished basement offers versatile space for a home theatre, gym, or recreation room. Storage abounds in this home, with custom cabinetry and built-in storage units optimizing space on all three floors. This exceptional property combines timeless design, thoughtful upgrades, and an unbeatable location steps to top-rated schools, boutique shops, fine dining, and the natural beauty of the Ottawa river. A rare opportunity to own a piece of classic charm in one of Ottawa's most desirable communities. (id:35885)
Property Details
|
MLS® Number
|
X12200374 |
|
Property Type
|
Single Family |
|
Community Name
|
5104 - McKellar/Highland |
|
Parking Space Total
|
3 |
Building
|
Bathroom Total
|
4 |
|
Bedrooms Above Ground
|
5 |
|
Bedrooms Below Ground
|
1 |
|
Bedrooms Total
|
6 |
|
Appliances
|
Dishwasher, Dryer, Garage Door Opener, Hood Fan, Water Heater, Microwave, Stove, Washer, Refrigerator |
|
Basement Development
|
Finished |
|
Basement Type
|
N/a (finished) |
|
Construction Style Attachment
|
Detached |
|
Cooling Type
|
Central Air Conditioning |
|
Exterior Finish
|
Brick |
|
Fireplace Present
|
Yes |
|
Foundation Type
|
Concrete |
|
Half Bath Total
|
1 |
|
Heating Fuel
|
Natural Gas |
|
Heating Type
|
Forced Air |
|
Stories Total
|
2 |
|
Size Interior
|
2,000 - 2,500 Ft2 |
|
Type
|
House |
|
Utility Water
|
Municipal Water |
Parking
Land
|
Acreage
|
No |
|
Sewer
|
Sanitary Sewer |
|
Size Depth
|
103 Ft |
|
Size Frontage
|
50 Ft |
|
Size Irregular
|
50 X 103 Ft |
|
Size Total Text
|
50 X 103 Ft |
|
Zoning Description
|
Residential |
Rooms
| Level |
Type |
Length |
Width |
Dimensions |
|
Second Level |
Primary Bedroom |
5.02 m |
4.47 m |
5.02 m x 4.47 m |
|
Second Level |
Bedroom 2 |
4.36 m |
2.87 m |
4.36 m x 2.87 m |
|
Second Level |
Bedroom 3 |
3.37 m |
3.72 m |
3.37 m x 3.72 m |
|
Second Level |
Bedroom 4 |
3.2 m |
4.62 m |
3.2 m x 4.62 m |
|
Second Level |
Bedroom 5 |
3.47 m |
3.42 m |
3.47 m x 3.42 m |
|
Basement |
Bedroom |
3.17 m |
3.02 m |
3.17 m x 3.02 m |
|
Basement |
Recreational, Games Room |
4.97 m |
4.26 m |
4.97 m x 4.26 m |
|
Main Level |
Living Room |
4.44 m |
4.26 m |
4.44 m x 4.26 m |
|
Main Level |
Dining Room |
5.05 m |
3.86 m |
5.05 m x 3.86 m |
|
Main Level |
Kitchen |
4.72 m |
3.96 m |
4.72 m x 3.96 m |
|
Main Level |
Family Room |
4.95 m |
4.29 m |
4.95 m x 4.29 m |
https://www.realtor.ca/real-estate/28424968/524-broadview-avenue-ottawa-5104-mckellarhighland







































