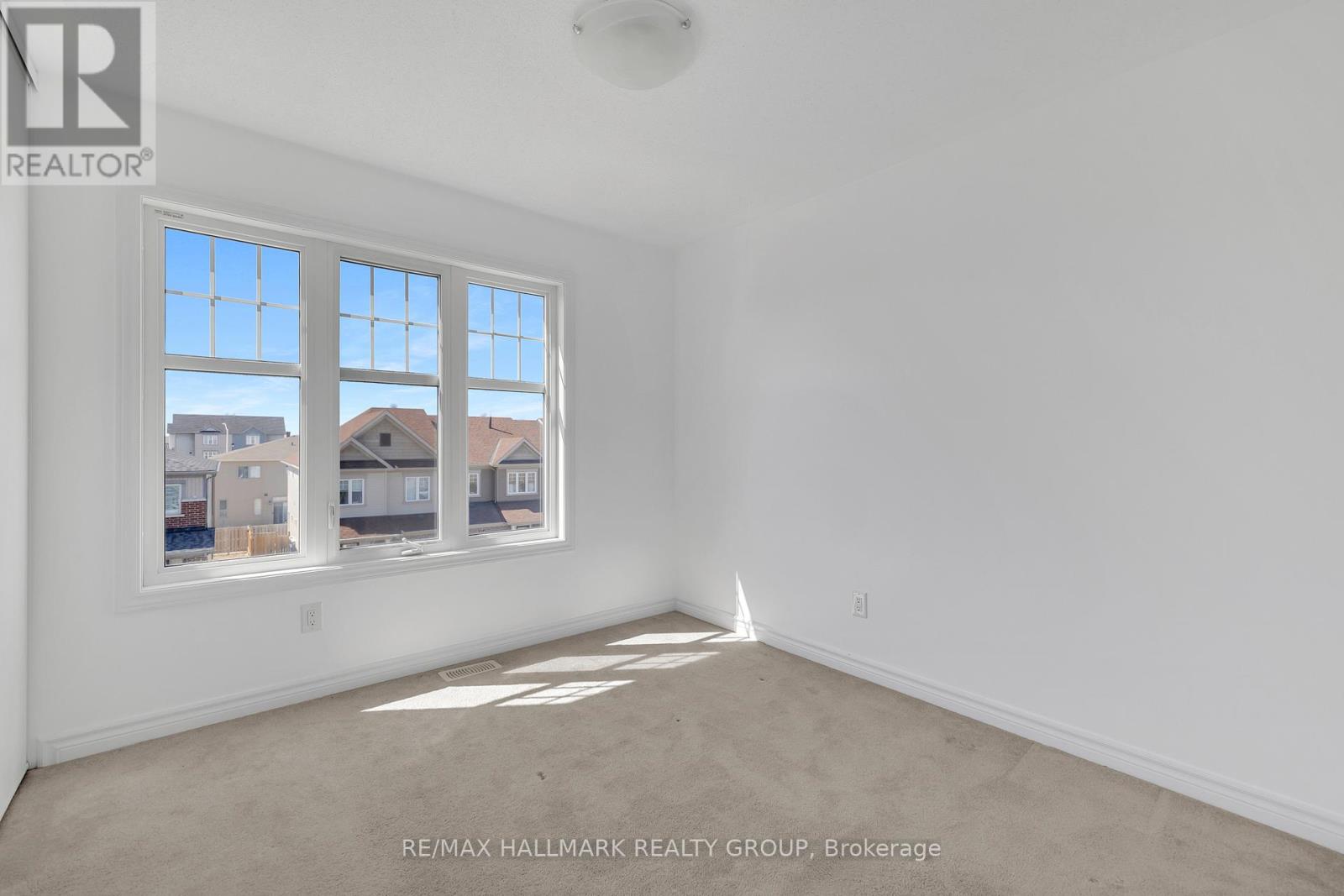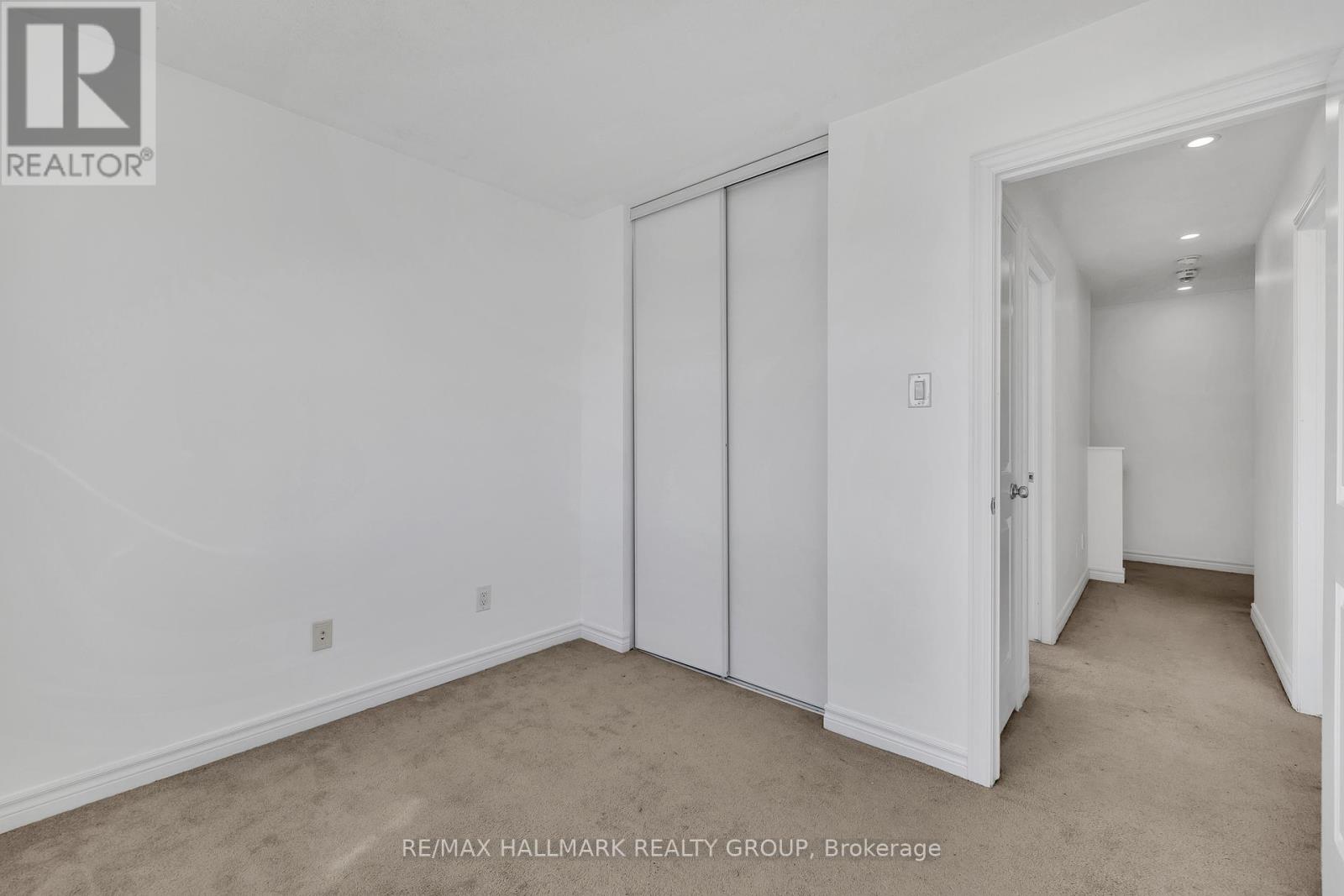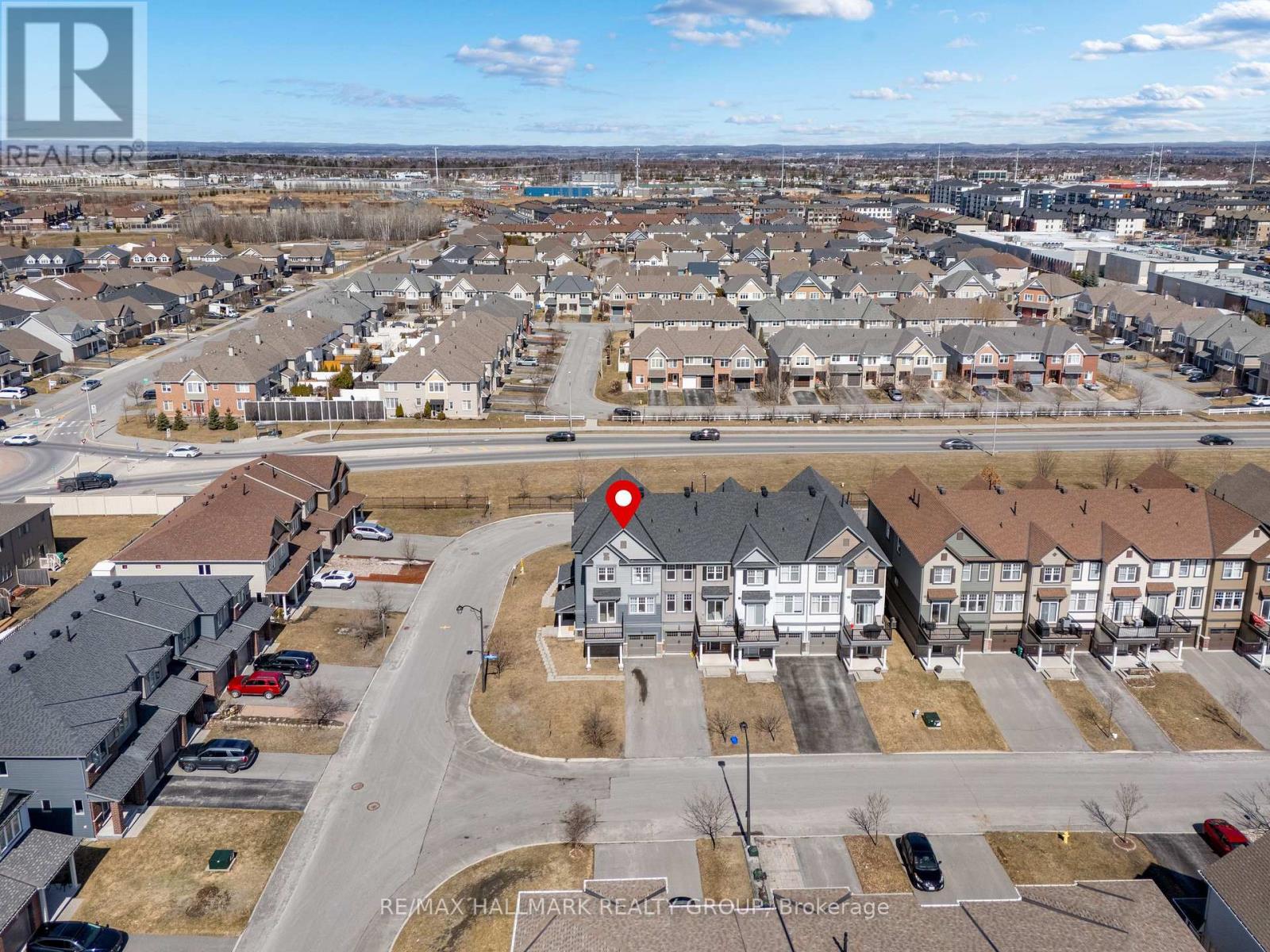3 Bedroom
3 Bathroom
1100 - 1500 sqft
Central Air Conditioning, Ventilation System
Forced Air
$569,700
Sought-after end-unit Minto Madison corner model in the heart of Avalon, Orleans, built in 2018! Located in a family-friendly community, close to parks, shops, and great schools (including French and English )Offering just over 1,400 sq ft, this bright and modern 3-bedroom, 2.5-bathroom home features a main floor den perfect for working from home or a quiet retreat. The open-concept living and dining area is filled with natural light and opens to a spacious balcony, ideal for relaxing or entertaining. The primary bedroom includes a full ensuite and a walk-in closet. Enjoy brand new flooring on the main level and a freshly painted interior, making it truly move-in ready. this home offers both comfort and convenience. (id:35885)
Property Details
|
MLS® Number
|
X12068786 |
|
Property Type
|
Single Family |
|
Community Name
|
1117 - Avalon West |
|
AmenitiesNearBy
|
Public Transit, Park |
|
ParkingSpaceTotal
|
3 |
Building
|
BathroomTotal
|
3 |
|
BedroomsAboveGround
|
3 |
|
BedroomsTotal
|
3 |
|
Appliances
|
Water Heater, Dishwasher, Dryer, Hood Fan, Stove, Washer, Refrigerator |
|
ConstructionStyleAttachment
|
Attached |
|
CoolingType
|
Central Air Conditioning, Ventilation System |
|
ExteriorFinish
|
Brick |
|
FoundationType
|
Slab |
|
HalfBathTotal
|
1 |
|
HeatingFuel
|
Natural Gas |
|
HeatingType
|
Forced Air |
|
StoriesTotal
|
3 |
|
SizeInterior
|
1100 - 1500 Sqft |
|
Type
|
Row / Townhouse |
|
UtilityWater
|
Municipal Water |
Parking
Land
|
Acreage
|
No |
|
LandAmenities
|
Public Transit, Park |
|
Sewer
|
Sanitary Sewer |
|
SizeFrontage
|
34 Ft |
|
SizeIrregular
|
34 Ft ; 1 |
|
SizeTotalText
|
34 Ft ; 1 |
|
ZoningDescription
|
Residential |
Rooms
| Level |
Type |
Length |
Width |
Dimensions |
|
Second Level |
Living Room |
5.23 m |
3.35 m |
5.23 m x 3.35 m |
|
Second Level |
Dining Room |
3.45 m |
2.89 m |
3.45 m x 2.89 m |
|
Second Level |
Bathroom |
1.85 m |
1.44 m |
1.85 m x 1.44 m |
|
Second Level |
Kitchen |
2.43 m |
2.74 m |
2.43 m x 2.74 m |
|
Third Level |
Bathroom |
2.28 m |
1.49 m |
2.28 m x 1.49 m |
|
Third Level |
Primary Bedroom |
3.04 m |
3.2 m |
3.04 m x 3.2 m |
|
Third Level |
Bathroom |
2.76 m |
1.6 m |
2.76 m x 1.6 m |
|
Third Level |
Bedroom |
2.97 m |
2.59 m |
2.97 m x 2.59 m |
|
Third Level |
Bedroom |
2.97 m |
2.76 m |
2.97 m x 2.76 m |
|
Main Level |
Den |
2.87 m |
2.81 m |
2.87 m x 2.81 m |
https://www.realtor.ca/real-estate/28135630/524-thimbleberry-row-ottawa-1117-avalon-west
































