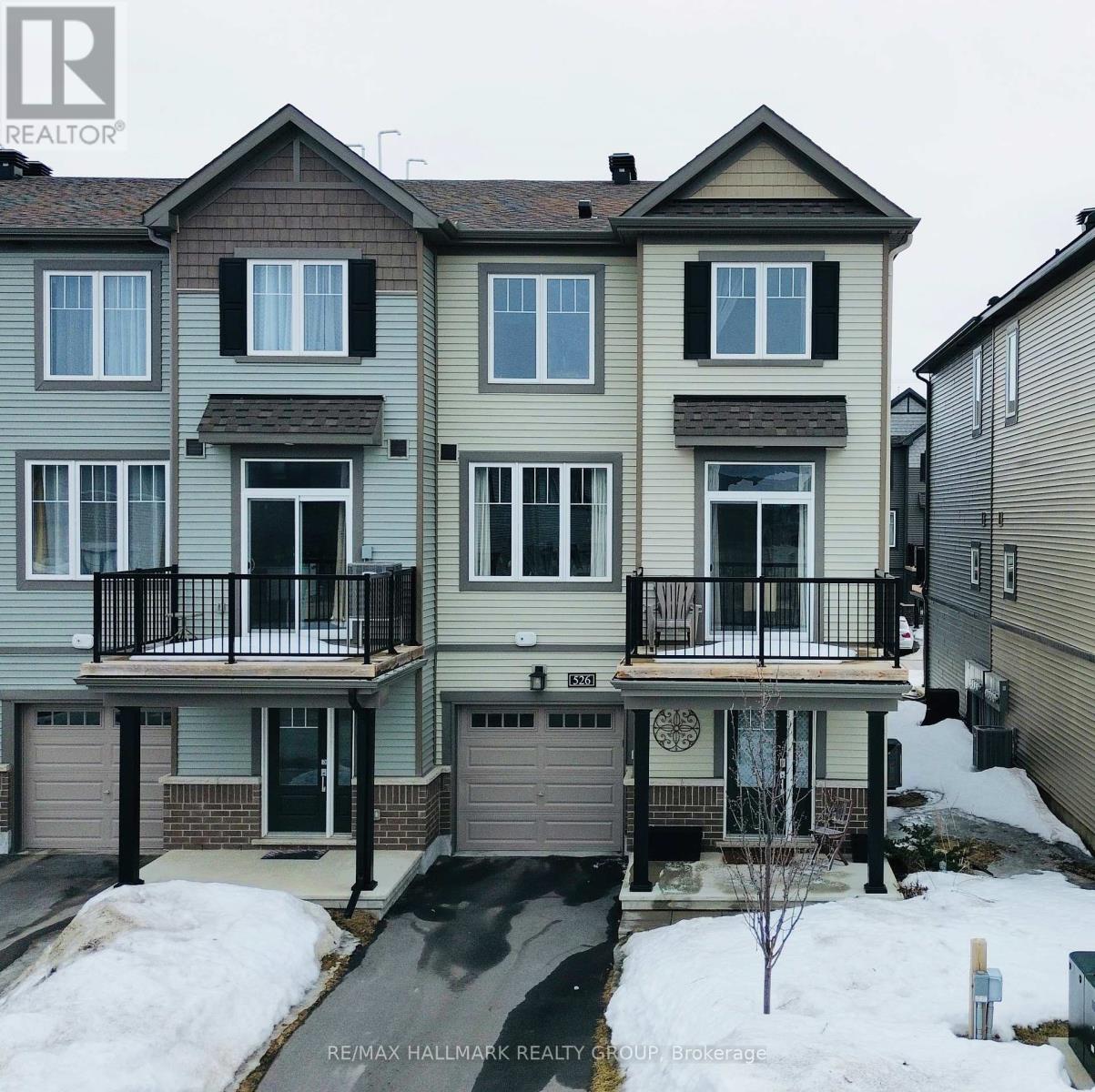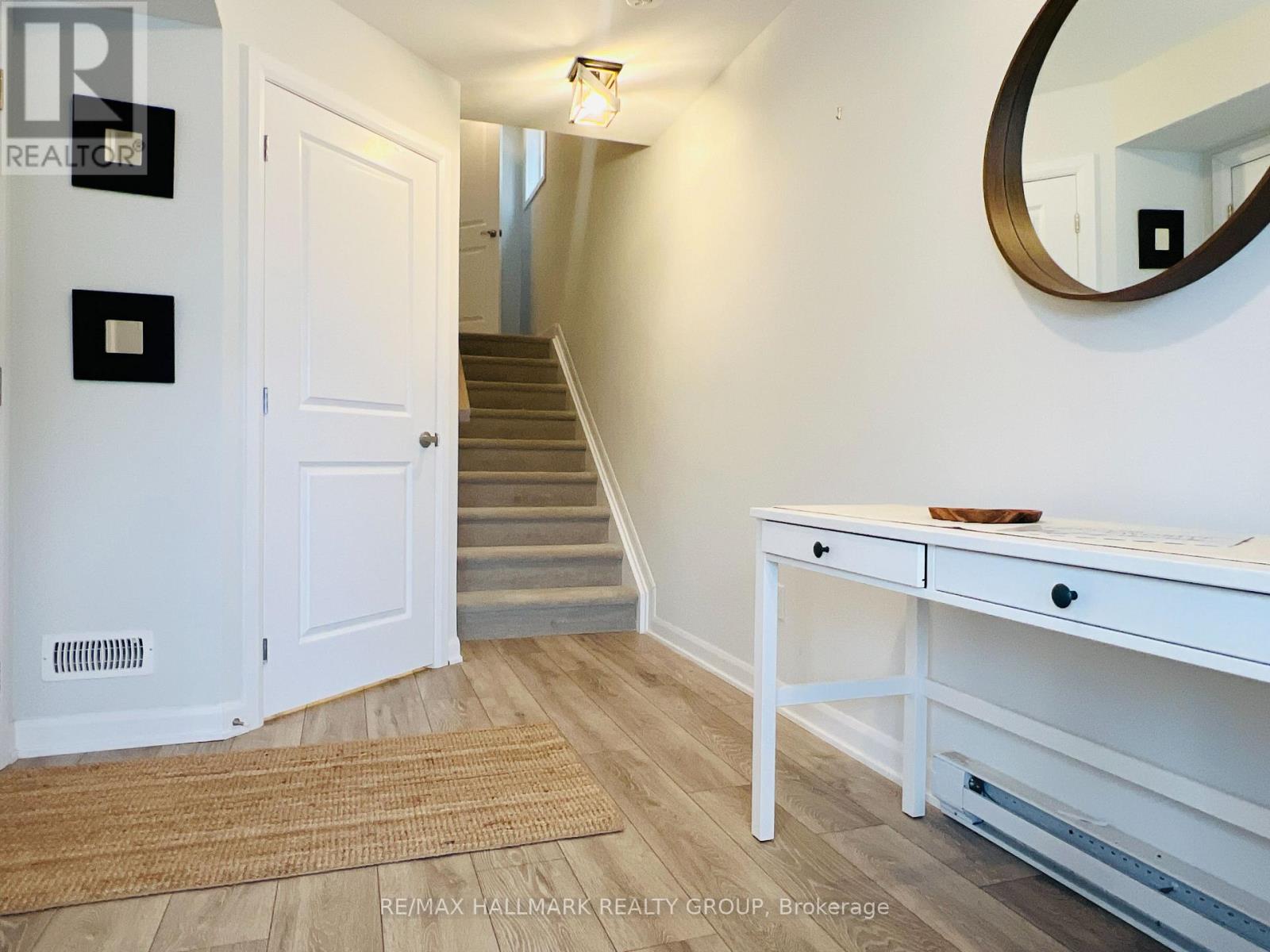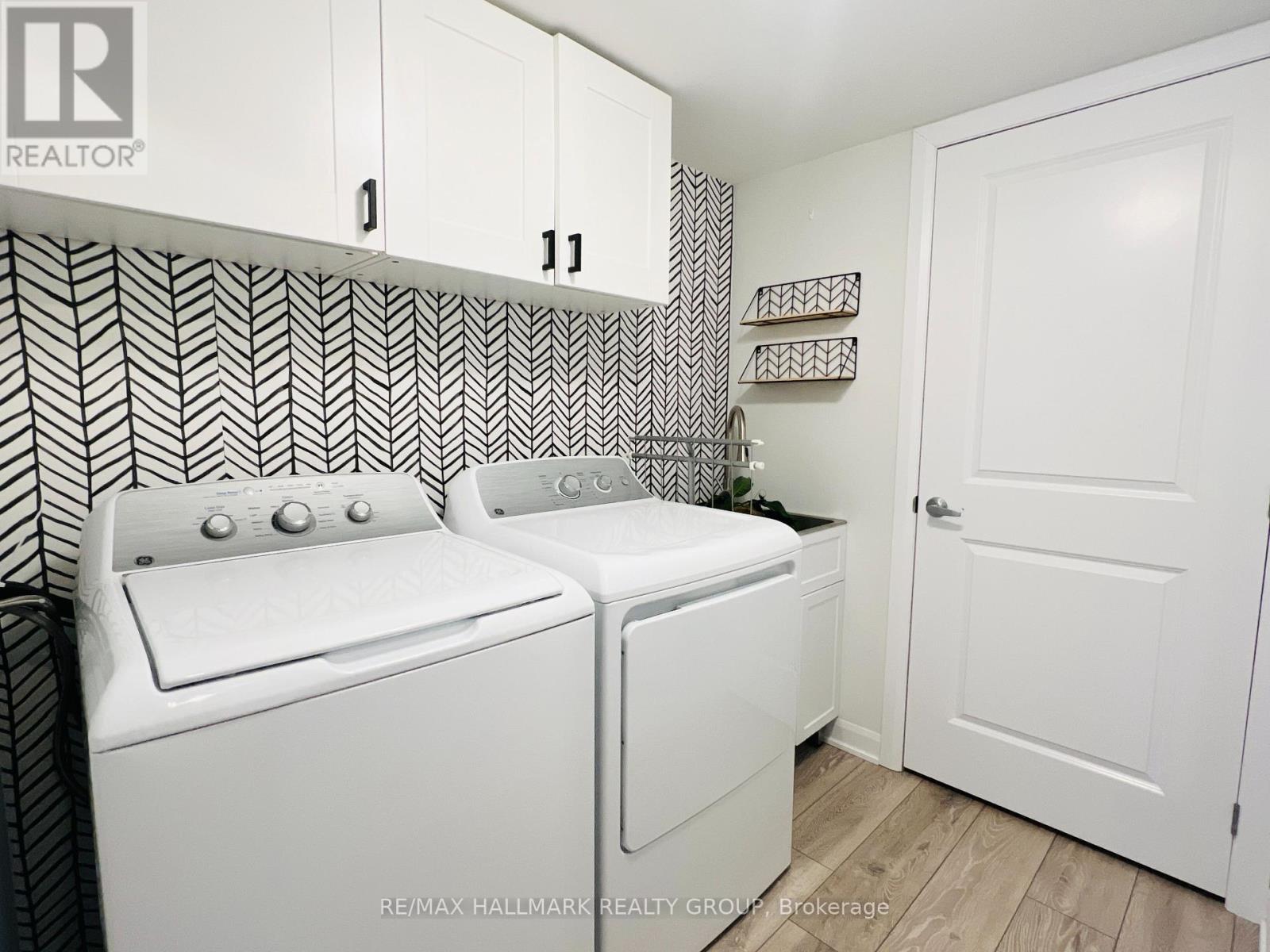2 Bedroom
2 Bathroom
1,100 - 1,500 ft2
Central Air Conditioning, Air Exchanger
Forced Air
$544,500
Discover this beautifully designed and well-built end unit townhome in the highly desirable community of Quinns Pointe. Located steps from parks, green space, the Minto Recreation Complex, and close to all the amenities Barrhaven has to offer. This Minto home features over 1,200 sq. ft. of living space and a collection of timeless upgrades throughout. The entry level includes a spacious foyer, inside access to the garage, and a dedicated laundry room. Upstairs, enjoy the bright open-concept layout, 9' ceilings, and hardwood flooring. The upgraded kitchen boasts quartz countertops, stainless steel appliances, a breakfast bar, modern hardware, and a bonus pantry. The balcony offers a great space for entertaining with extra room thanks to the side placement of the A/C unit.The top floor is completely carpet-free and includes a sun-filled primary bedroom and a well-sized second bedroom, ideal for family, guests, or a home office. A perfect blend of comfort and style in a growing, family-friendly community! (id:35885)
Property Details
|
MLS® Number
|
X12069952 |
|
Property Type
|
Single Family |
|
Community Name
|
7711 - Barrhaven - Half Moon Bay |
|
Parking Space Total
|
2 |
Building
|
Bathroom Total
|
2 |
|
Bedrooms Above Ground
|
2 |
|
Bedrooms Total
|
2 |
|
Age
|
0 To 5 Years |
|
Amenities
|
Fireplace(s), Separate Electricity Meters |
|
Appliances
|
Water Meter, Garage Door Opener Remote(s), Water Heater - Tankless, Dishwasher, Dryer, Hood Fan, Microwave, Stove, Washer, Refrigerator |
|
Construction Style Attachment
|
Attached |
|
Cooling Type
|
Central Air Conditioning, Air Exchanger |
|
Exterior Finish
|
Brick |
|
Foundation Type
|
Concrete |
|
Half Bath Total
|
1 |
|
Heating Fuel
|
Natural Gas |
|
Heating Type
|
Forced Air |
|
Stories Total
|
3 |
|
Size Interior
|
1,100 - 1,500 Ft2 |
|
Type
|
Row / Townhouse |
|
Utility Water
|
Municipal Water |
Parking
Land
|
Acreage
|
No |
|
Sewer
|
Sanitary Sewer |
|
Size Depth
|
45 Ft ,10 In |
|
Size Frontage
|
26 Ft ,1 In |
|
Size Irregular
|
26.1 X 45.9 Ft |
|
Size Total Text
|
26.1 X 45.9 Ft |
|
Zoning Description
|
Residential |
Rooms
| Level |
Type |
Length |
Width |
Dimensions |
|
Second Level |
Kitchen |
3.65 m |
1.85 m |
3.65 m x 1.85 m |
|
Second Level |
Living Room |
4.81 m |
3.19 m |
4.81 m x 3.19 m |
|
Second Level |
Dining Room |
3.68 m |
2.86 m |
3.68 m x 2.86 m |
|
Third Level |
Primary Bedroom |
4.57 m |
3.07 m |
4.57 m x 3.07 m |
|
Third Level |
Bedroom 2 |
3.96 m |
2.88 m |
3.96 m x 2.88 m |
|
Third Level |
Bathroom |
2.67 m |
2.18 m |
2.67 m x 2.18 m |
|
Main Level |
Foyer |
2.84 m |
2.06 m |
2.84 m x 2.06 m |
|
Main Level |
Laundry Room |
2.17 m |
1.69 m |
2.17 m x 1.69 m |
https://www.realtor.ca/real-estate/28138125/526-aglish-mews-ottawa-7711-barrhaven-half-moon-bay



























