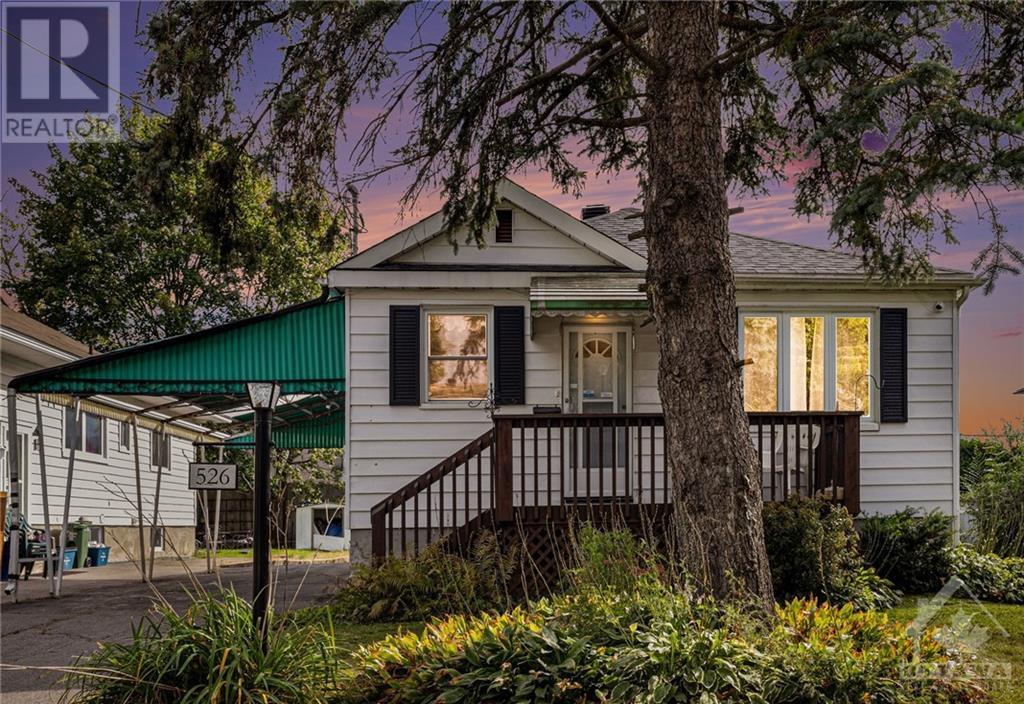2 Bedroom
2 Bathroom
Bungalow
Central Air Conditioning
Forced Air
$499,900
This charming 1950s bungalow offers a warm and inviting design, enriched by classic touches. The notable early 1970s additional of 2 bedrooms offer additional space featuring large, bright windows that fill the space with natural light, fostering a cheerful, airy ambiance. Inside, the eat-in kitchen boasts two windows, seamlessly merging vintage charm with modern practicality, ample cabinetry, and a cozy nook ideal for everyday meals. Nestled on a tranquil street, this home provides a serene retreat. The southern-facing backyard basks in lovely afternoon sunlight, perfect for relaxation or gardening. A convenient carport protects your vehicle, while the finished basement adds versatile living space—perfect for a playroom, recreation area, or entertainment room. This residence beautifully combines mid-century appeal with modern conveniences, making it an ideal sanctuary for daily living, complete with an updated high-efficiency gas furnace, AC, electrical panel, shingles, and windows. (id:35885)
Property Details
|
MLS® Number
|
1413969 |
|
Property Type
|
Single Family |
|
Neigbourhood
|
Castle Heights |
|
AmenitiesNearBy
|
Public Transit, Recreation Nearby, Shopping |
|
Easement
|
Unknown |
|
ParkingSpaceTotal
|
4 |
|
StorageType
|
Storage Shed |
Building
|
BathroomTotal
|
2 |
|
BedroomsAboveGround
|
2 |
|
BedroomsTotal
|
2 |
|
Appliances
|
Microwave Range Hood Combo |
|
ArchitecturalStyle
|
Bungalow |
|
BasementDevelopment
|
Partially Finished |
|
BasementType
|
Full (partially Finished) |
|
ConstructedDate
|
1950 |
|
ConstructionMaterial
|
Wood Frame |
|
ConstructionStyleAttachment
|
Detached |
|
CoolingType
|
Central Air Conditioning |
|
ExteriorFinish
|
Aluminum Siding, Siding |
|
Fixture
|
Drapes/window Coverings, Ceiling Fans |
|
FlooringType
|
Hardwood, Linoleum |
|
FoundationType
|
Poured Concrete |
|
HeatingFuel
|
Natural Gas |
|
HeatingType
|
Forced Air |
|
StoriesTotal
|
1 |
|
Type
|
House |
|
UtilityWater
|
Municipal Water |
Parking
Land
|
Acreage
|
No |
|
LandAmenities
|
Public Transit, Recreation Nearby, Shopping |
|
Sewer
|
Municipal Sewage System |
|
SizeDepth
|
111 Ft ,10 In |
|
SizeFrontage
|
59 Ft ,10 In |
|
SizeIrregular
|
59.81 Ft X 111.86 Ft (irregular Lot) |
|
SizeTotalText
|
59.81 Ft X 111.86 Ft (irregular Lot) |
|
ZoningDescription
|
R3a |
Rooms
| Level |
Type |
Length |
Width |
Dimensions |
|
Basement |
Recreation Room |
|
|
21'7" x 14'9" |
|
Basement |
3pc Bathroom |
|
|
7'11" x 5'2" |
|
Basement |
Storage |
|
|
21'7" x 14'7" |
|
Basement |
Workshop |
|
|
21'7" x 19'7" |
|
Basement |
Storage |
|
|
6'3" x 6'3" |
|
Main Level |
Kitchen |
|
|
11'6" x 11'3" |
|
Main Level |
Living Room |
|
|
13'8" x 11'4" |
|
Main Level |
Dining Room |
|
|
15'2" x 11'4" |
|
Main Level |
Den |
|
|
11'8" x 11'3" |
|
Main Level |
Primary Bedroom |
|
|
14'11" x 11'4" |
|
Main Level |
Bedroom |
|
|
11'6" x 11'3" |
|
Main Level |
4pc Bathroom |
|
|
8'1" x 5'5" |
https://www.realtor.ca/real-estate/27484311/526-mutual-street-ottawa-castle-heights






























