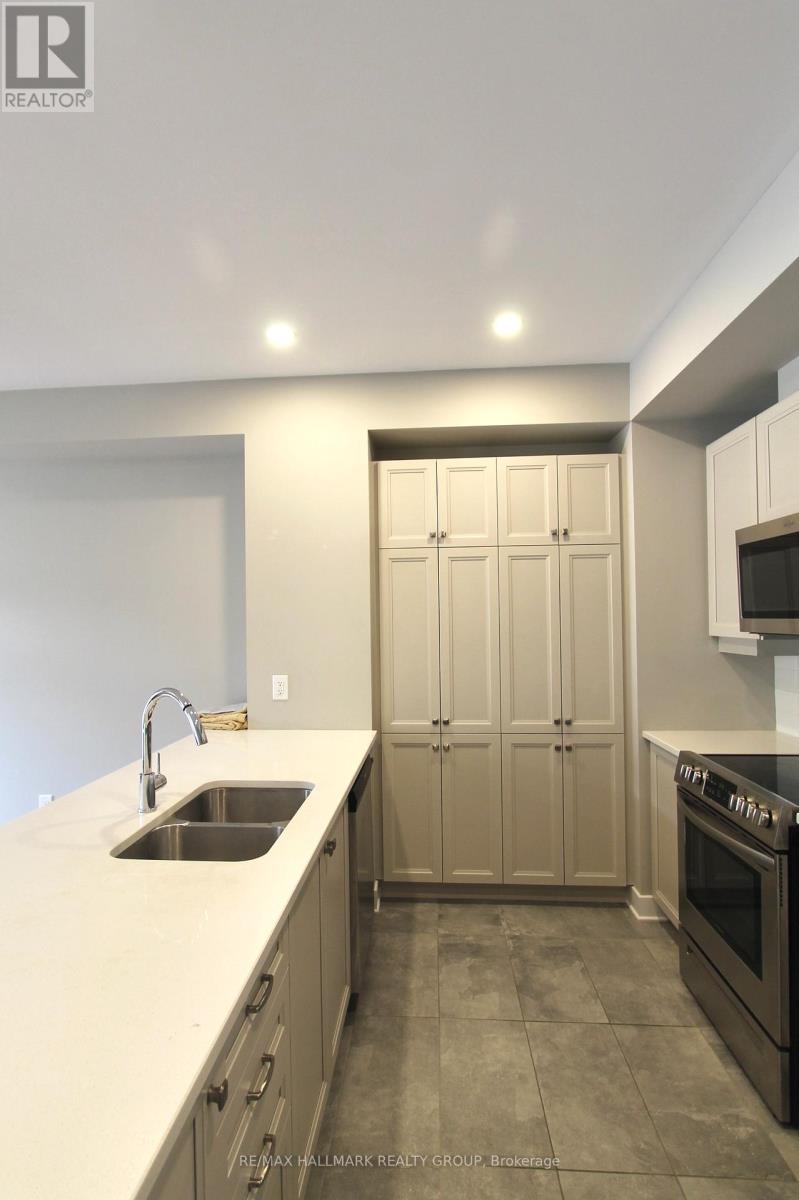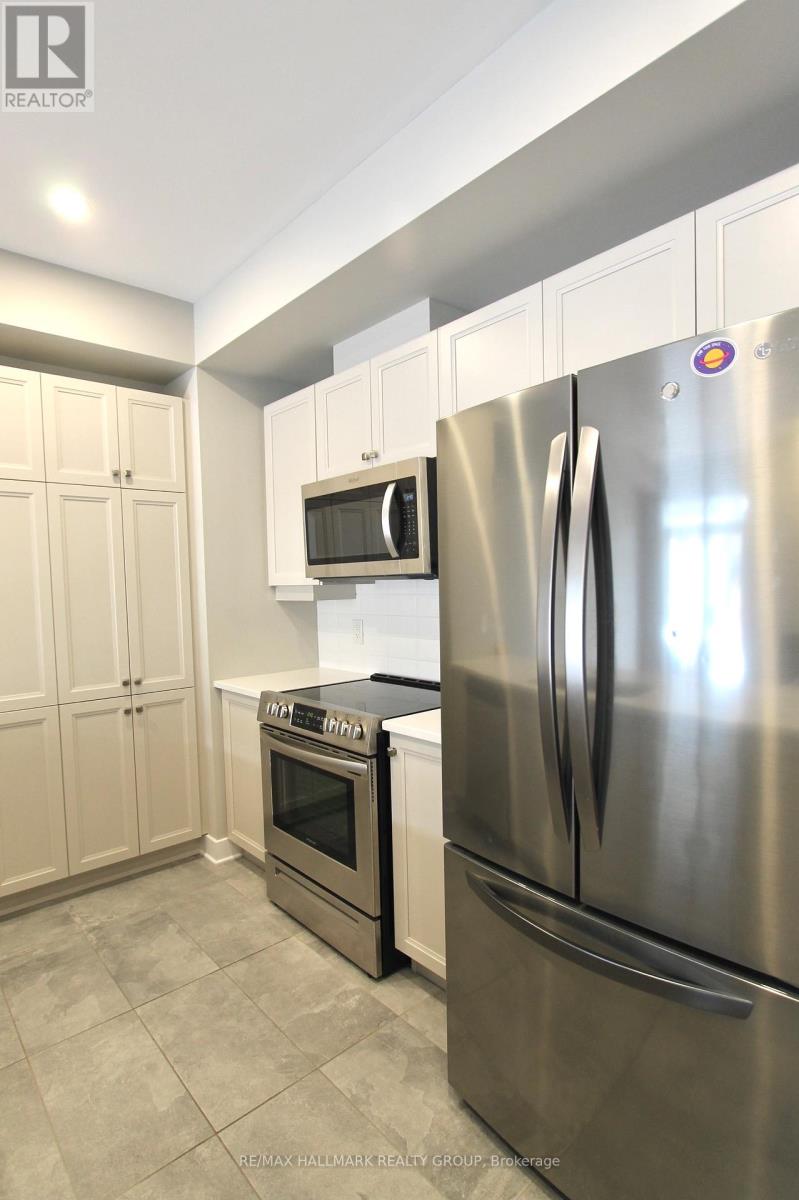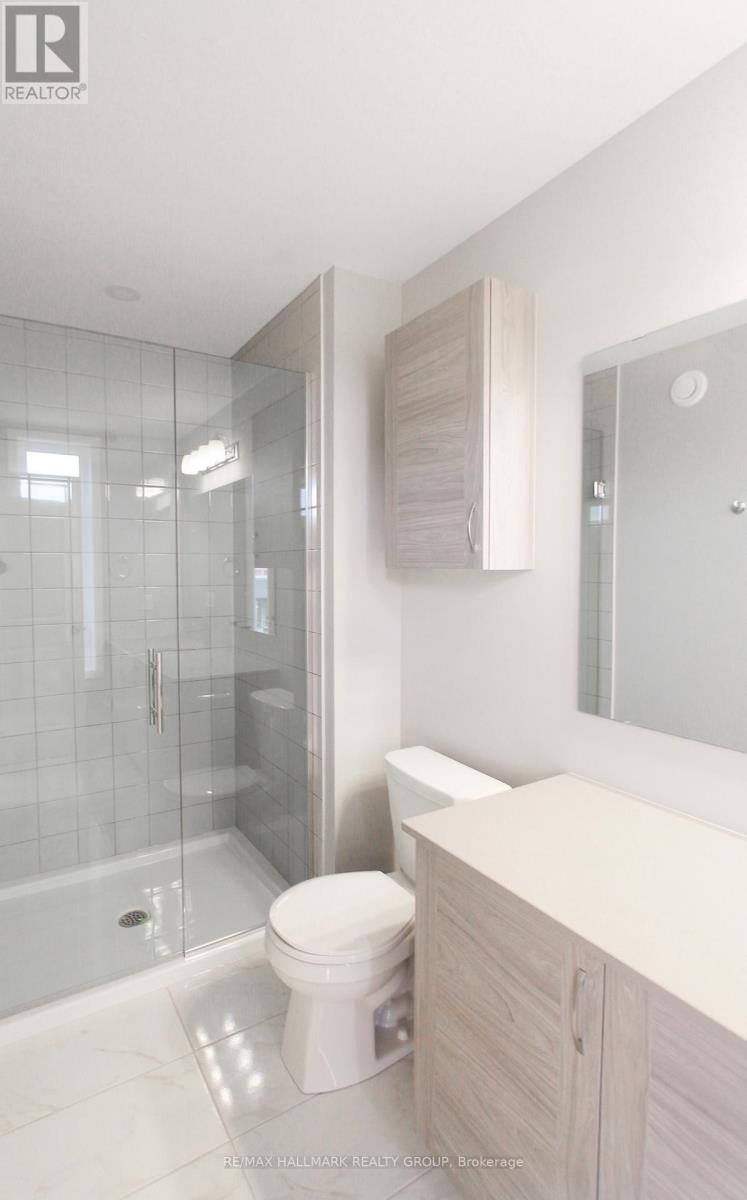3 Bedroom
3 Bathroom
Fireplace
Central Air Conditioning
Forced Air
$2,700 Monthly
Welcome home! Absolutely stunning three bedroom, three bath townhome now available for rent in popular and sought after Stittsville. Once you come in, youll never want to leave! Fall in love with the glistening white chefs kitchen complete with sparkling white countertops, stacked modern cabinetry, double basin sink, stainless steel appliances and more! Sit back and relax in the beautiful open concept living area with plenty of natural light and space to furnish and decorate however you please - what more could you need! Enjoy the gorgeous Primary Bedroom with chic oversized windows that let the sunlight pour in all day long, stunning 3 piece ensuite with glass walk-in shower and tasteful finishing touches, enormous walk-in closet with built-in shelving and rods! Not to mention, two additional spacious upstairs bedrooms (perfect for families, guests, or an at home office space if desired - the options are endless!), spacious finished basement and green backyard , attached garage (extra convenient for winter months) and so much more! Located near plenty of delicious restaurants, shops and schools this family friendly neighbourhood has it all. Come fall in love today! Photos taken previously. (id:35885)
Property Details
|
MLS® Number
|
X12081450 |
|
Property Type
|
Single Family |
|
Community Name
|
9010 - Kanata - Emerald Meadows/Trailwest |
|
AmenitiesNearBy
|
Public Transit, Park |
|
Features
|
In Suite Laundry |
|
ParkingSpaceTotal
|
2 |
Building
|
BathroomTotal
|
3 |
|
BedroomsAboveGround
|
3 |
|
BedroomsTotal
|
3 |
|
Age
|
0 To 5 Years |
|
Amenities
|
Fireplace(s) |
|
Appliances
|
Dishwasher, Dryer, Hood Fan, Stove, Washer, Refrigerator |
|
BasementDevelopment
|
Finished |
|
BasementType
|
Full (finished) |
|
ConstructionStyleAttachment
|
Attached |
|
CoolingType
|
Central Air Conditioning |
|
ExteriorFinish
|
Brick |
|
FireplacePresent
|
Yes |
|
FireplaceTotal
|
1 |
|
FoundationType
|
Concrete |
|
HalfBathTotal
|
1 |
|
HeatingFuel
|
Natural Gas |
|
HeatingType
|
Forced Air |
|
StoriesTotal
|
2 |
|
Type
|
Row / Townhouse |
|
UtilityWater
|
Municipal Water |
Parking
|
Attached Garage
|
|
|
Garage
|
|
|
Inside Entry
|
|
Land
|
Acreage
|
No |
|
LandAmenities
|
Public Transit, Park |
|
Sewer
|
Sanitary Sewer |
|
SizeDepth
|
101 Ft ,7 In |
|
SizeFrontage
|
19 Ft ,11 In |
|
SizeIrregular
|
19.99 X 101.64 Ft |
|
SizeTotalText
|
19.99 X 101.64 Ft |
Rooms
| Level |
Type |
Length |
Width |
Dimensions |
|
Second Level |
Bathroom |
1.45 m |
2.64 m |
1.45 m x 2.64 m |
|
Second Level |
Primary Bedroom |
4.21 m |
3.65 m |
4.21 m x 3.65 m |
|
Second Level |
Bedroom |
3.7 m |
3.09 m |
3.7 m x 3.09 m |
|
Second Level |
Bedroom |
3.3 m |
2.64 m |
3.3 m x 2.64 m |
|
Second Level |
Bathroom |
3.04 m |
1.55 m |
3.04 m x 1.55 m |
|
Second Level |
Laundry Room |
1.12 m |
3.04 m |
1.12 m x 3.04 m |
|
Lower Level |
Family Room |
6.37 m |
3.63 m |
6.37 m x 3.63 m |
|
Main Level |
Living Room |
5.84 m |
4.01 m |
5.84 m x 4.01 m |
|
Main Level |
Kitchen |
2.79 m |
2.74 m |
2.79 m x 2.74 m |
|
Main Level |
Bathroom |
1.35 m |
1.52 m |
1.35 m x 1.52 m |
Utilities
|
Cable
|
Installed |
|
Sewer
|
Installed |
https://www.realtor.ca/real-estate/28164481/527-triangle-street-ottawa-9010-kanata-emerald-meadowstrailwest







































