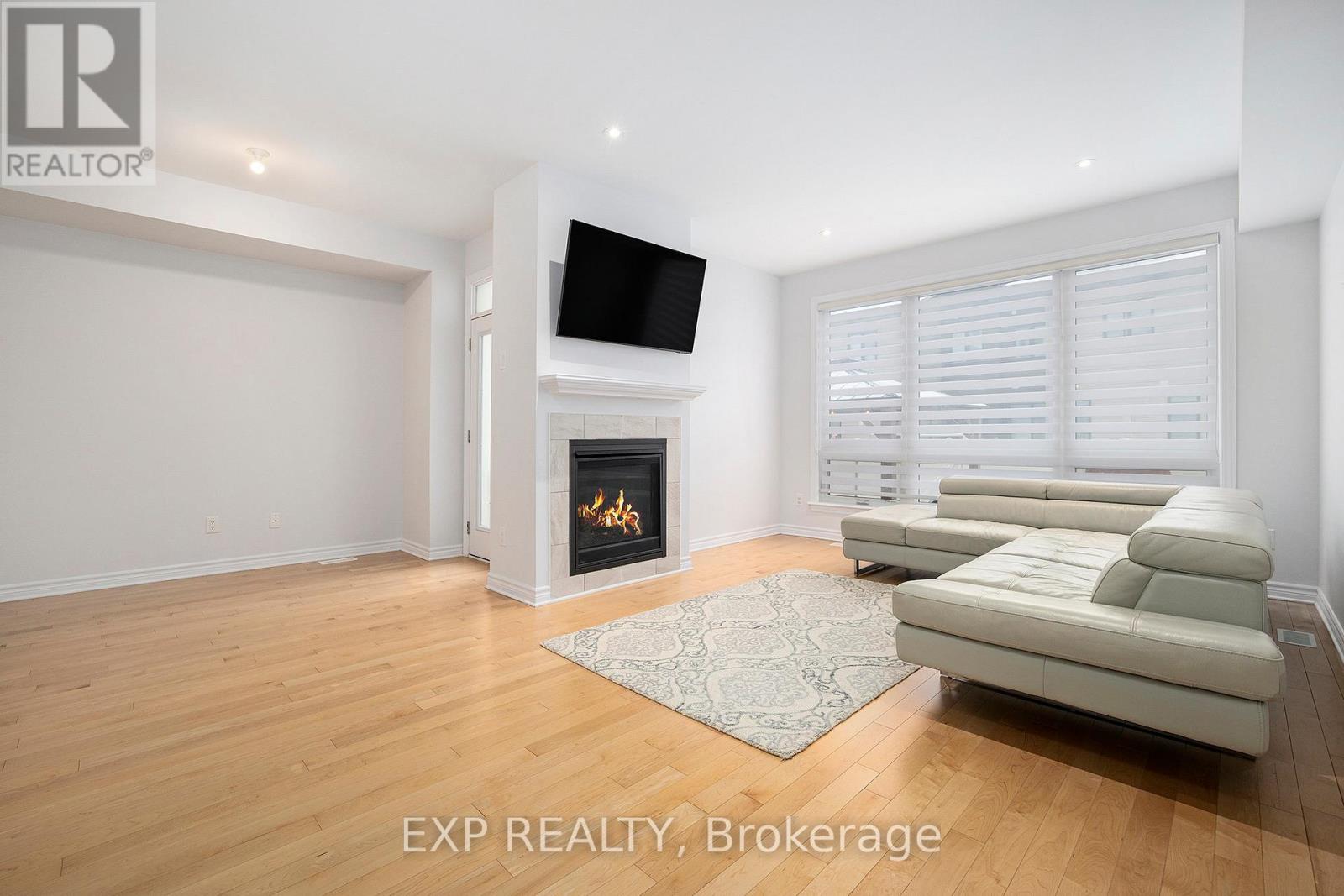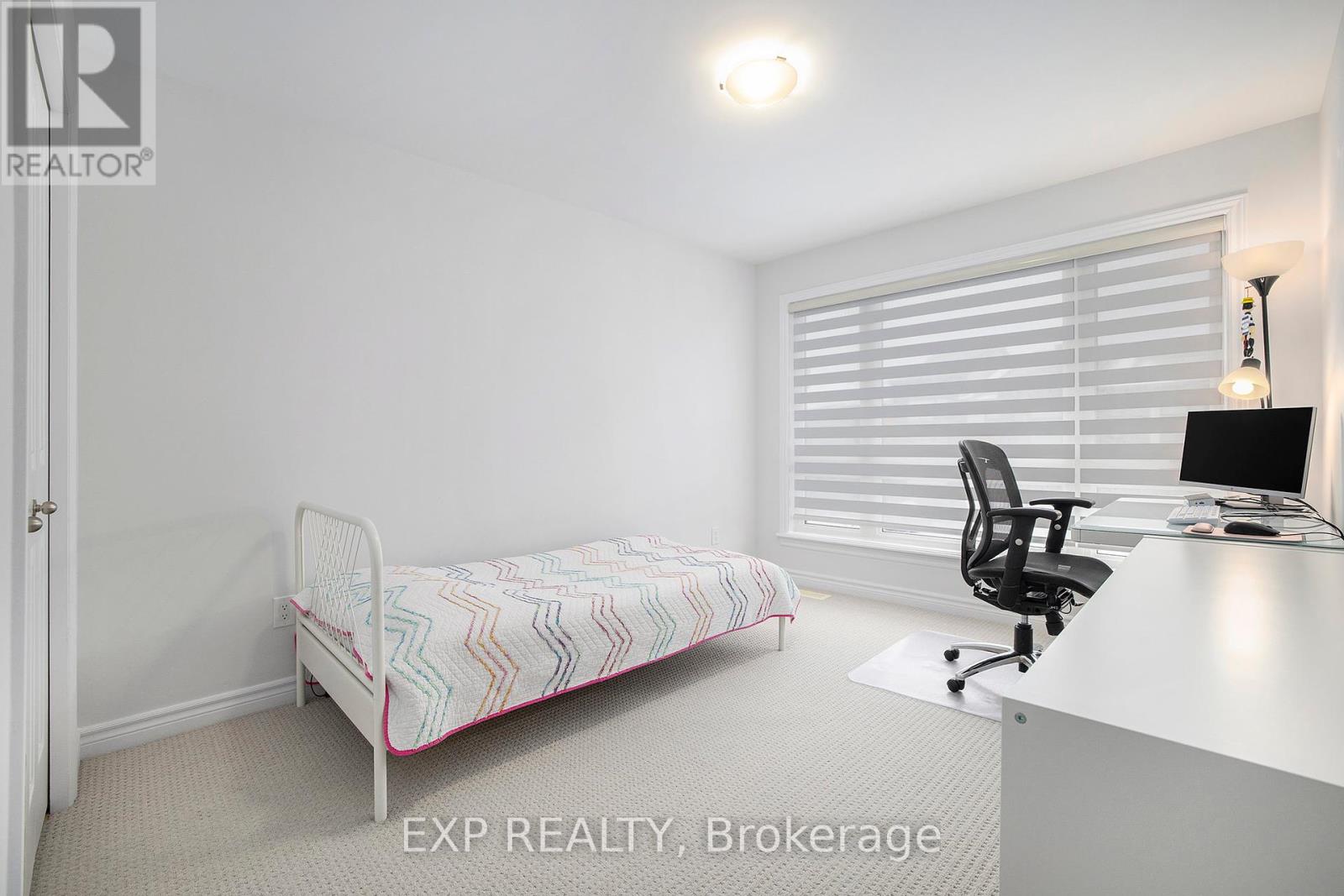3 Bedroom
3 Bathroom
1499.9875 - 1999.983 sqft
Fireplace
Central Air Conditioning
Forced Air
$2,650 Monthly
Welcome to this stunning Richcraft townhome, ideally situated on a quiet street in the desirable heart of Stittsville. Just moments from parks, excellent schools, public transit, shopping, and dining, this home offers an exceptional location that effortlessly combines tranquility and convenience.Upon entering, you'll be captivated by the bright, freshly painted interior featuring impressive high ceilings, gleaming hardwood floors, and contemporary pot lights that enhance the inviting ambiance. The spacious open-concept eat-in kitchen is a true standout, boasting upgraded cabinetry extending elegantly to the ceiling, luxurious quartz countertops, modern stainless steel appliances, and a generous walk-in pantry for all your culinary needs.Upstairs, discover three generously sized bedrooms, two full bathrooms, and a convenient laundry area. The primary bedroom is a serene retreat, complete with an expansive walk-in closet and a stylish ensuite bathroom featuring a sleek glass-enclosed shower.The fully finished basement offers a versatile recreational room, perfect for entertaining family and friends or unwinding after a long day. Step outside to your private, fenced backyard oasis featuring a spacious deck and patio, ideal for relaxation and outdoor gatherings.Don't miss the chance to call this remarkable townhome yours-schedule your showing today! Some images are virtual staged. (id:35885)
Property Details
|
MLS® Number
|
X12045944 |
|
Property Type
|
Single Family |
|
Community Name
|
9010 - Kanata - Emerald Meadows/Trailwest |
|
ParkingSpaceTotal
|
2 |
Building
|
BathroomTotal
|
3 |
|
BedroomsAboveGround
|
3 |
|
BedroomsTotal
|
3 |
|
Age
|
0 To 5 Years |
|
Amenities
|
Fireplace(s) |
|
Appliances
|
Dishwasher, Dryer, Stove, Washer, Refrigerator |
|
BasementDevelopment
|
Finished |
|
BasementType
|
N/a (finished) |
|
ConstructionStyleAttachment
|
Attached |
|
CoolingType
|
Central Air Conditioning |
|
ExteriorFinish
|
Vinyl Siding, Brick |
|
FireplacePresent
|
Yes |
|
FoundationType
|
Poured Concrete |
|
HalfBathTotal
|
1 |
|
HeatingFuel
|
Natural Gas |
|
HeatingType
|
Forced Air |
|
StoriesTotal
|
2 |
|
SizeInterior
|
1499.9875 - 1999.983 Sqft |
|
Type
|
Row / Townhouse |
|
UtilityWater
|
Municipal Water |
Parking
Land
|
AccessType
|
Public Road |
|
Acreage
|
No |
|
Sewer
|
Sanitary Sewer |
Rooms
| Level |
Type |
Length |
Width |
Dimensions |
|
Second Level |
Bedroom 2 |
2.95 m |
4.06 m |
2.95 m x 4.06 m |
|
Second Level |
Bathroom |
1.8 m |
2.4 m |
1.8 m x 2.4 m |
|
Second Level |
Laundry Room |
1.49 m |
2.4 m |
1.49 m x 2.4 m |
|
Second Level |
Other |
2.8 m |
1.6 m |
2.8 m x 1.6 m |
|
Second Level |
Primary Bedroom |
3.98 m |
5.3 m |
3.98 m x 5.3 m |
|
Second Level |
Bathroom |
1.7 m |
3.14 m |
1.7 m x 3.14 m |
|
Second Level |
Bedroom |
2.73 m |
3.3 m |
2.73 m x 3.3 m |
|
Basement |
Recreational, Games Room |
5.78 m |
8.41 m |
5.78 m x 8.41 m |
|
Basement |
Utility Room |
2.89 m |
1.4 m |
2.89 m x 1.4 m |
|
Ground Level |
Pantry |
1.53 m |
1.3 m |
1.53 m x 1.3 m |
|
Ground Level |
Foyer |
2.68 m |
2.82 m |
2.68 m x 2.82 m |
|
Ground Level |
Kitchen |
4.44 m |
5.49 m |
4.44 m x 5.49 m |
|
Ground Level |
Dining Room |
2.43 m |
3.23 m |
2.43 m x 3.23 m |
|
Ground Level |
Living Room |
2.89 m |
6.14 m |
2.89 m x 6.14 m |
https://www.realtor.ca/real-estate/28083900/528-triangle-street-ottawa-9010-kanata-emerald-meadowstrailwest
































