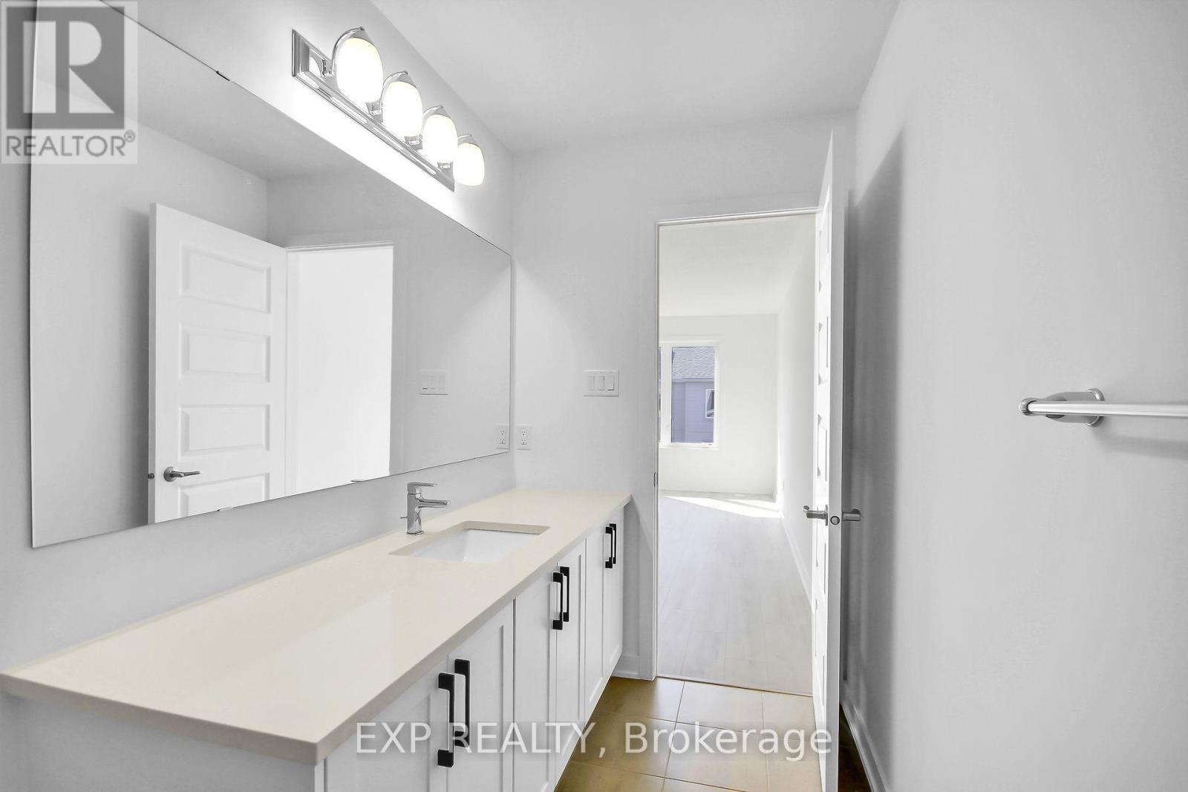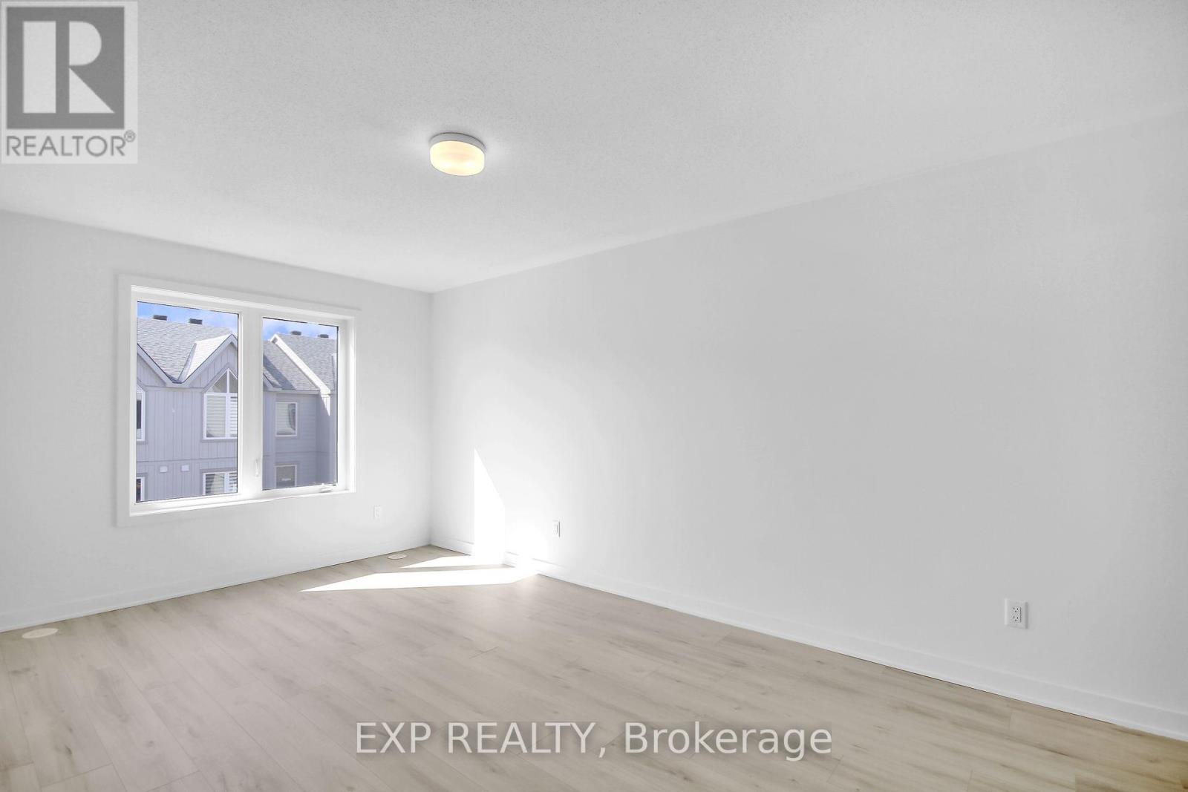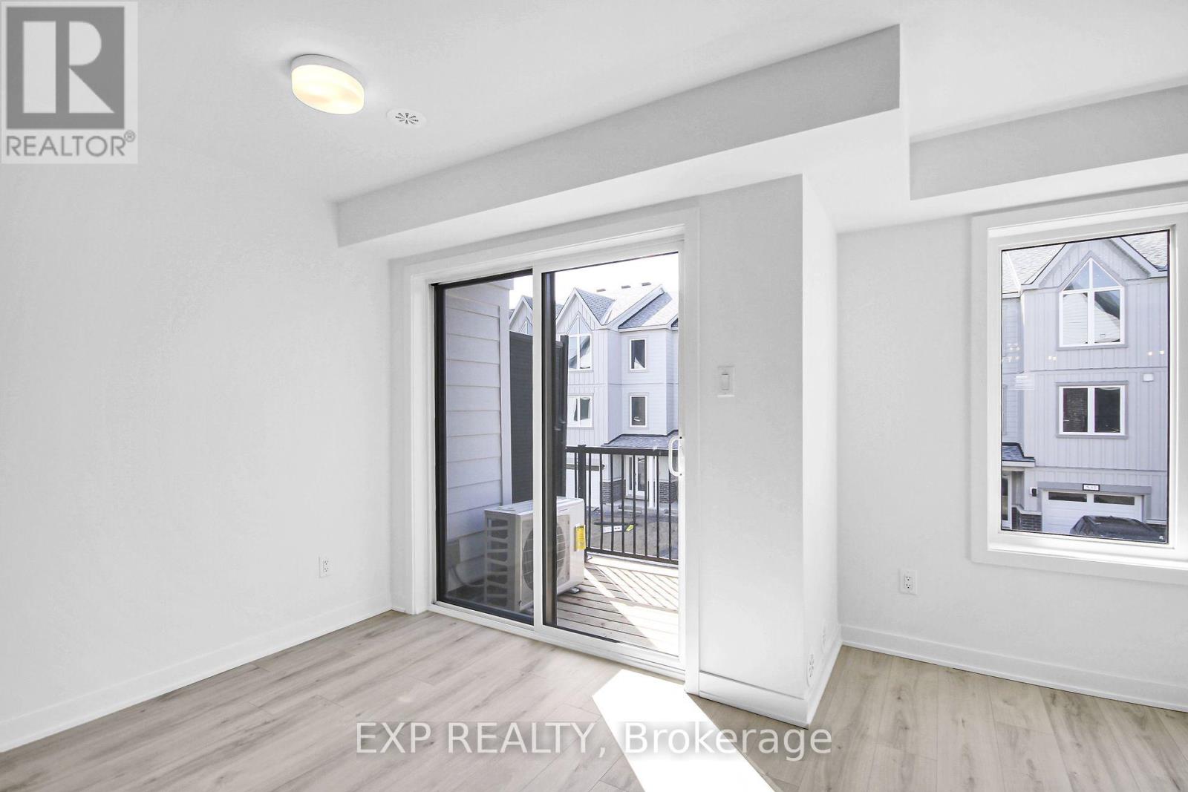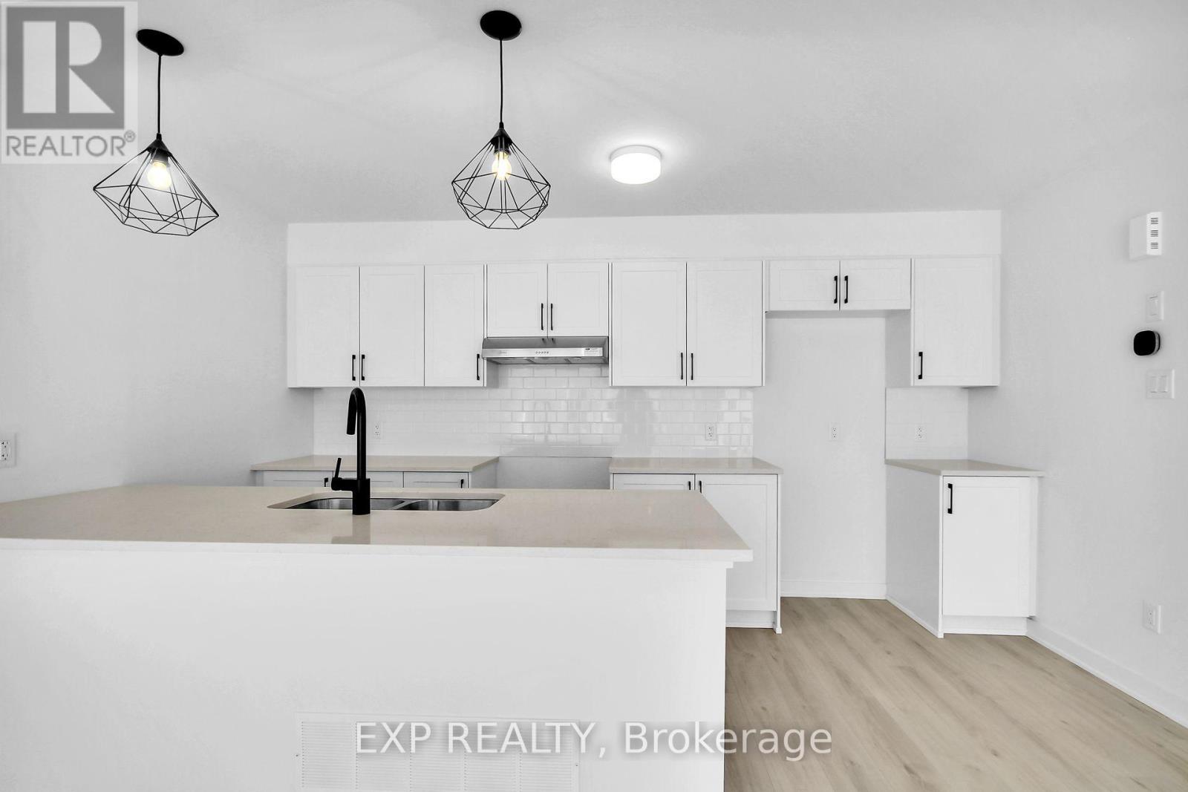2 Bedroom
3 Bathroom
Central Air Conditioning
Forced Air
$2,400 Monthly
A welcoming foyer adorned with a built-in bench and closet, offering convenient access to the garage nearby. Ascend to the second floor to indulge in the expansive open concept living space, where the kitchen seamlessly connects to the dining room and living area. A cozy den leads out to the balcony, perfect for relaxation. Tucked discreetly away is a powder room, adding to the functionality of the space. Venture to the third floor to discover a laundry room, main bathroom, and two bedrooms. While both bedrooms boast ample closet space, the primary bedroom boasts a sizable walk-in closet and an ensuite bathroom, ensuring comfort and luxury. Pay stubs, Photo ID, Rental application and Credit Check required. (id:35885)
Property Details
|
MLS® Number
|
X11929356 |
|
Property Type
|
Single Family |
|
Community Name
|
8211 - Stittsville (North) |
|
AmenitiesNearBy
|
Public Transit, Park |
|
Features
|
Carpet Free |
|
ParkingSpaceTotal
|
2 |
Building
|
BathroomTotal
|
3 |
|
BedroomsAboveGround
|
2 |
|
BedroomsTotal
|
2 |
|
Appliances
|
Dishwasher, Dryer, Hood Fan, Microwave, Refrigerator, Stove, Washer |
|
ConstructionStyleAttachment
|
Attached |
|
CoolingType
|
Central Air Conditioning |
|
ExteriorFinish
|
Brick |
|
FoundationType
|
Poured Concrete |
|
HalfBathTotal
|
1 |
|
HeatingFuel
|
Natural Gas |
|
HeatingType
|
Forced Air |
|
StoriesTotal
|
3 |
|
Type
|
Row / Townhouse |
|
UtilityWater
|
Municipal Water |
Parking
|
Attached Garage
|
|
|
Inside Entry
|
|
Land
|
Acreage
|
No |
|
LandAmenities
|
Public Transit, Park |
|
Sewer
|
Sanitary Sewer |
Rooms
| Level |
Type |
Length |
Width |
Dimensions |
|
Second Level |
Kitchen |
4.39 m |
2.61 m |
4.39 m x 2.61 m |
|
Second Level |
Living Room |
3.68 m |
3.6 m |
3.68 m x 3.6 m |
|
Second Level |
Dining Room |
5 m |
2.81 m |
5 m x 2.81 m |
|
Second Level |
Den |
2.48 m |
2.18 m |
2.48 m x 2.18 m |
|
Third Level |
Primary Bedroom |
3.17 m |
5.18 m |
3.17 m x 5.18 m |
|
Third Level |
Bedroom |
2.87 m |
3.35 m |
2.87 m x 3.35 m |
https://www.realtor.ca/real-estate/27815847/528-woven-ottawa-8211-stittsville-north





























