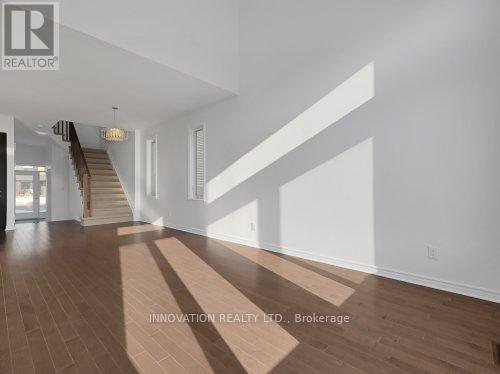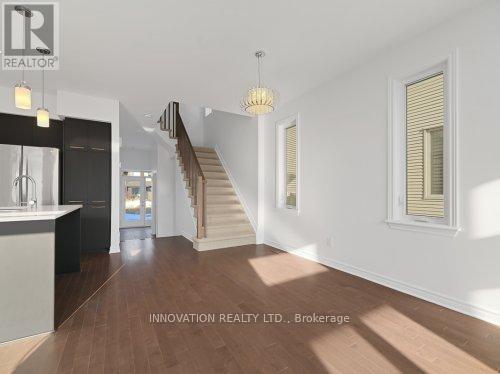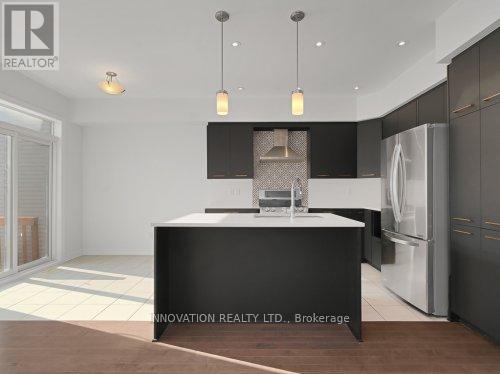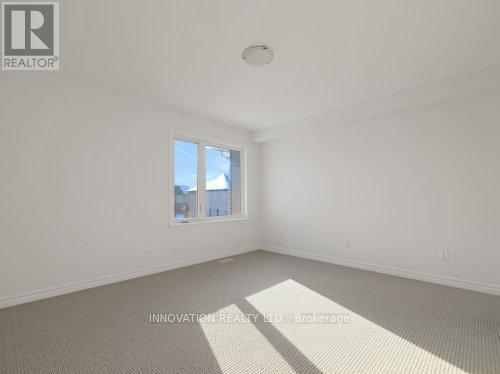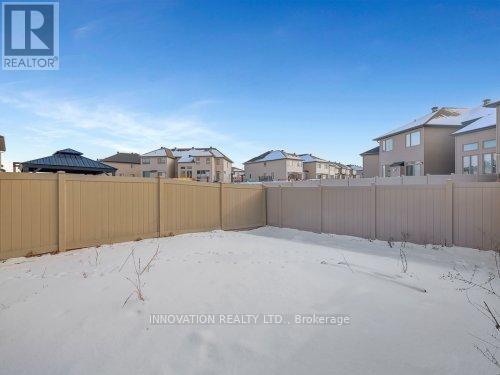3 Bedroom
3 Bathroom
1499.9875 - 1999.983 sqft
Fireplace
Central Air Conditioning, Air Exchanger
Forced Air
$2,850 Monthly
Nicely upgraded town house, ideally located in the sought after community of Riverside South, the Adeson by Richcraft. Main floor welcomed by a bright and inviting Foyer, upgraded hardwood floors, spacious Living / Dining room, main floor elegant gas fireplace. Gourmet Kitchen with upgraded cabinets, upgraded quartz countertops, large island, stainless steel appliances & extended pantry, Eating area with a patio door leads to a private backyard. The upper floor has 3 generous sized bedrooms; bright and spacious Primary Bedroom with a walk in closet and a luxury 4-piece ensuite, 2 good size secondary bedrooms, second floor laundry room. The lower level offers a large and bright family room. Earth tone colors. New carpet, freshly painted, move in condition. Not to be missed, vacant easy to show. Minutes to Vimy Memorial Bridge, easy commute to work and all amenities. (id:35885)
Property Details
|
MLS® Number
|
X12058643 |
|
Property Type
|
Single Family |
|
Community Name
|
2602 - Riverside South/Gloucester Glen |
|
ParkingSpaceTotal
|
2 |
Building
|
BathroomTotal
|
3 |
|
BedroomsAboveGround
|
3 |
|
BedroomsTotal
|
3 |
|
Age
|
0 To 5 Years |
|
Amenities
|
Fireplace(s) |
|
Appliances
|
Garage Door Opener Remote(s), Dishwasher, Dryer, Stove, Washer, Refrigerator |
|
BasementDevelopment
|
Finished |
|
BasementType
|
Full (finished) |
|
ConstructionStyleAttachment
|
Attached |
|
CoolingType
|
Central Air Conditioning, Air Exchanger |
|
ExteriorFinish
|
Brick, Vinyl Siding |
|
FireplacePresent
|
Yes |
|
FireplaceTotal
|
1 |
|
FoundationType
|
Poured Concrete |
|
HalfBathTotal
|
1 |
|
HeatingFuel
|
Natural Gas |
|
HeatingType
|
Forced Air |
|
StoriesTotal
|
2 |
|
SizeInterior
|
1499.9875 - 1999.983 Sqft |
|
Type
|
Row / Townhouse |
|
UtilityWater
|
Municipal Water |
Parking
Land
|
Acreage
|
No |
|
FenceType
|
Fenced Yard |
|
Sewer
|
Sanitary Sewer |
|
SizeDepth
|
101 Ft ,8 In |
|
SizeFrontage
|
25 Ft ,8 In |
|
SizeIrregular
|
25.7 X 101.7 Ft |
|
SizeTotalText
|
25.7 X 101.7 Ft |
Rooms
| Level |
Type |
Length |
Width |
Dimensions |
|
Second Level |
Primary Bedroom |
3.67 m |
4.14 m |
3.67 m x 4.14 m |
|
Second Level |
Bedroom 2 |
2.79 m |
3.66 m |
2.79 m x 3.66 m |
|
Second Level |
Bedroom 3 |
2.75 m |
3.61 m |
2.75 m x 3.61 m |
|
Second Level |
Bathroom |
1.39 m |
2.27 m |
1.39 m x 2.27 m |
|
Second Level |
Bathroom |
1.39 m |
4.08 m |
1.39 m x 4.08 m |
|
Basement |
Family Room |
8.35 m |
2.95 m |
8.35 m x 2.95 m |
|
Main Level |
Foyer |
1.29 m |
4.45 m |
1.29 m x 4.45 m |
|
Main Level |
Bedroom |
1.36 m |
1.33 m |
1.36 m x 1.33 m |
|
Main Level |
Living Room |
3.39 m |
7.58 m |
3.39 m x 7.58 m |
|
Main Level |
Kitchen |
2.55 m |
3 m |
2.55 m x 3 m |
|
Main Level |
Eating Area |
2.28 m |
2.2 m |
2.28 m x 2.2 m |
Utilities
|
Cable
|
Installed |
|
Sewer
|
Installed |
https://www.realtor.ca/real-estate/28113138/529-borbridge-avenue-ottawa-2602-riverside-southgloucester-glen









