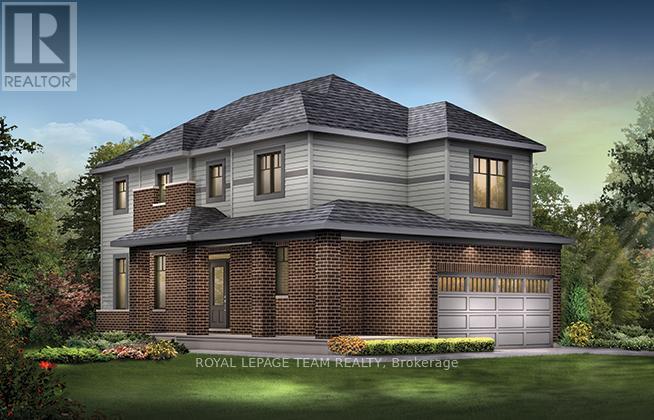4 Bedroom
3 Bathroom
Fireplace
Central Air Conditioning
Forced Air
$899,900
Welcome to the charming Minto Talbot Corner Model, a delightful residence situated on a premium corner lot. Enjoy serene views with the front porch facing the pond. Boasting 4 bedrooms, this home offers ample space for families or those seeking room to grow. Step inside to discover timeless allure of hardwood flooring gracing the expansive Great Room and Kitchen, creating an inviting ambiance throughout. The kitchen is a culinary enthusiast's dream, featuring quartz countertops that adds elegance and functionality. Warmth and comfort abound with the captivating in/out fireplace in the Great Room, perfect for cozy evenings or entertaining guests. This residence eagerly awaits new owners to create cherished memories within its walls. Avalon Vista! Conveniently situated near Tenth Line Road - steps away from green space, future transit, and established amenities of our master-planned Avalon community. Avalon Vista boasts an existing community pond, multi-use pathways, nearby future parks, and everyday conveniences. Don't miss your chance to make this Minto Talbot Corner Model your own slice of paradise. Flooring: Hardwood, Carpet & Tile. August 20th 2025 occupancy. (id:35885)
Property Details
|
MLS® Number
|
X11966849 |
|
Property Type
|
Single Family |
|
Neigbourhood
|
Avalon |
|
Community Name
|
1118 - Avalon East |
|
ParkingSpaceTotal
|
4 |
Building
|
BathroomTotal
|
3 |
|
BedroomsAboveGround
|
4 |
|
BedroomsTotal
|
4 |
|
BasementDevelopment
|
Finished |
|
BasementType
|
N/a (finished) |
|
ConstructionStyleAttachment
|
Detached |
|
CoolingType
|
Central Air Conditioning |
|
ExteriorFinish
|
Brick, Vinyl Siding |
|
FireplacePresent
|
Yes |
|
FireplaceTotal
|
1 |
|
FlooringType
|
Hardwood |
|
FoundationType
|
Poured Concrete |
|
HalfBathTotal
|
1 |
|
HeatingFuel
|
Natural Gas |
|
HeatingType
|
Forced Air |
|
StoriesTotal
|
2 |
|
Type
|
House |
|
UtilityWater
|
Municipal Water |
Parking
Land
|
Acreage
|
No |
|
Sewer
|
Sanitary Sewer |
|
SizeDepth
|
92 Ft |
|
SizeFrontage
|
36 Ft |
|
SizeIrregular
|
36 X 92 Ft |
|
SizeTotalText
|
36 X 92 Ft |
|
ZoningDescription
|
R1 |
Rooms
| Level |
Type |
Length |
Width |
Dimensions |
|
Second Level |
Primary Bedroom |
3.98 m |
3.88 m |
3.98 m x 3.88 m |
|
Second Level |
Bedroom 2 |
3.5 m |
3.2 m |
3.5 m x 3.2 m |
|
Second Level |
Bedroom 3 |
3.58 m |
3.42 m |
3.58 m x 3.42 m |
|
Second Level |
Bedroom 4 |
3.53 m |
2.43 m |
3.53 m x 2.43 m |
|
Basement |
Recreational, Games Room |
6.7 m |
4.64 m |
6.7 m x 4.64 m |
|
Main Level |
Great Room |
5.23 m |
3.65 m |
5.23 m x 3.65 m |
|
Main Level |
Kitchen |
4.06 m |
3.35 m |
4.06 m x 3.35 m |
|
Main Level |
Eating Area |
3.65 m |
3.35 m |
3.65 m x 3.35 m |
https://www.realtor.ca/real-estate/27901456/529-turtle-island-crescent-ottawa-1118-avalon-east









