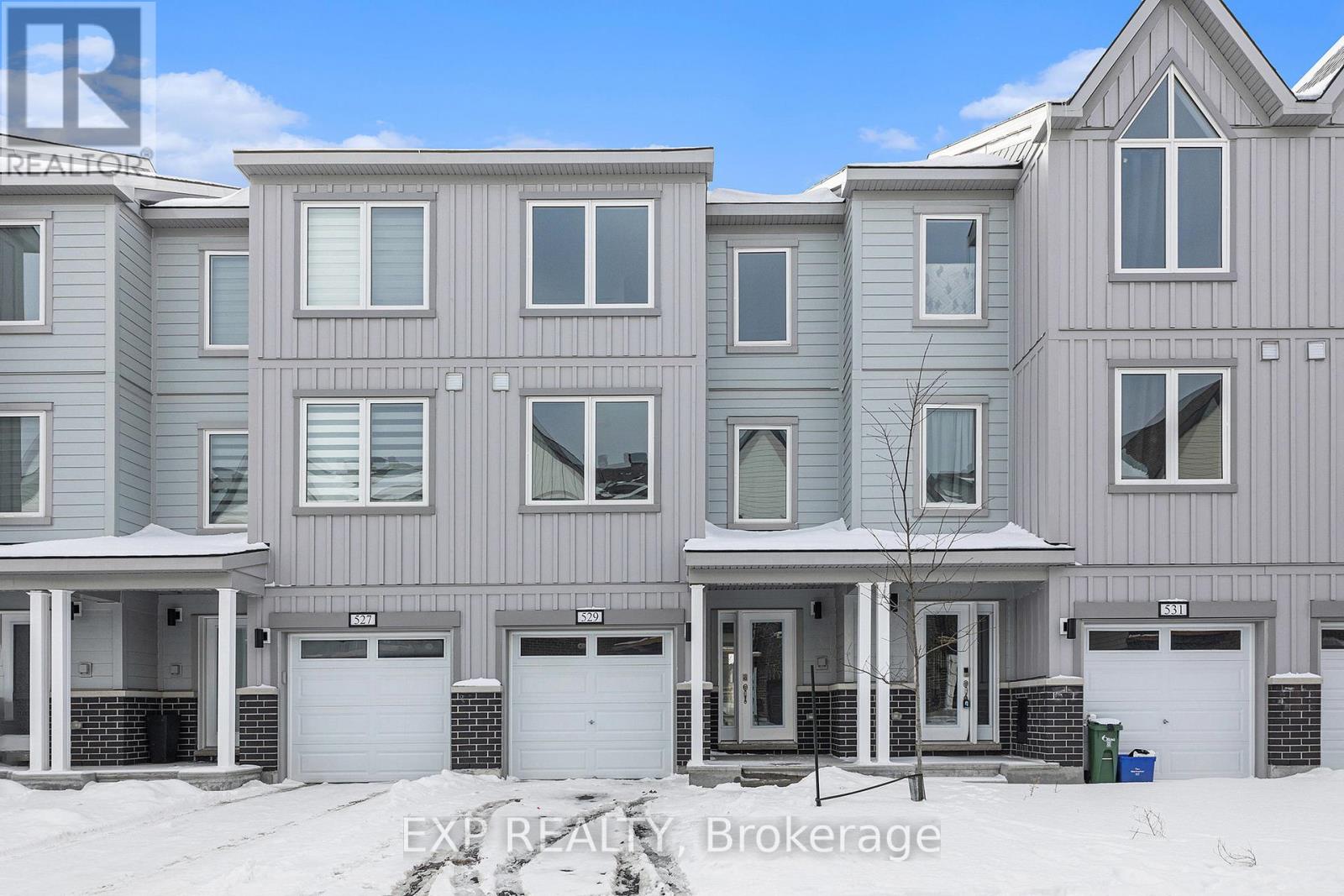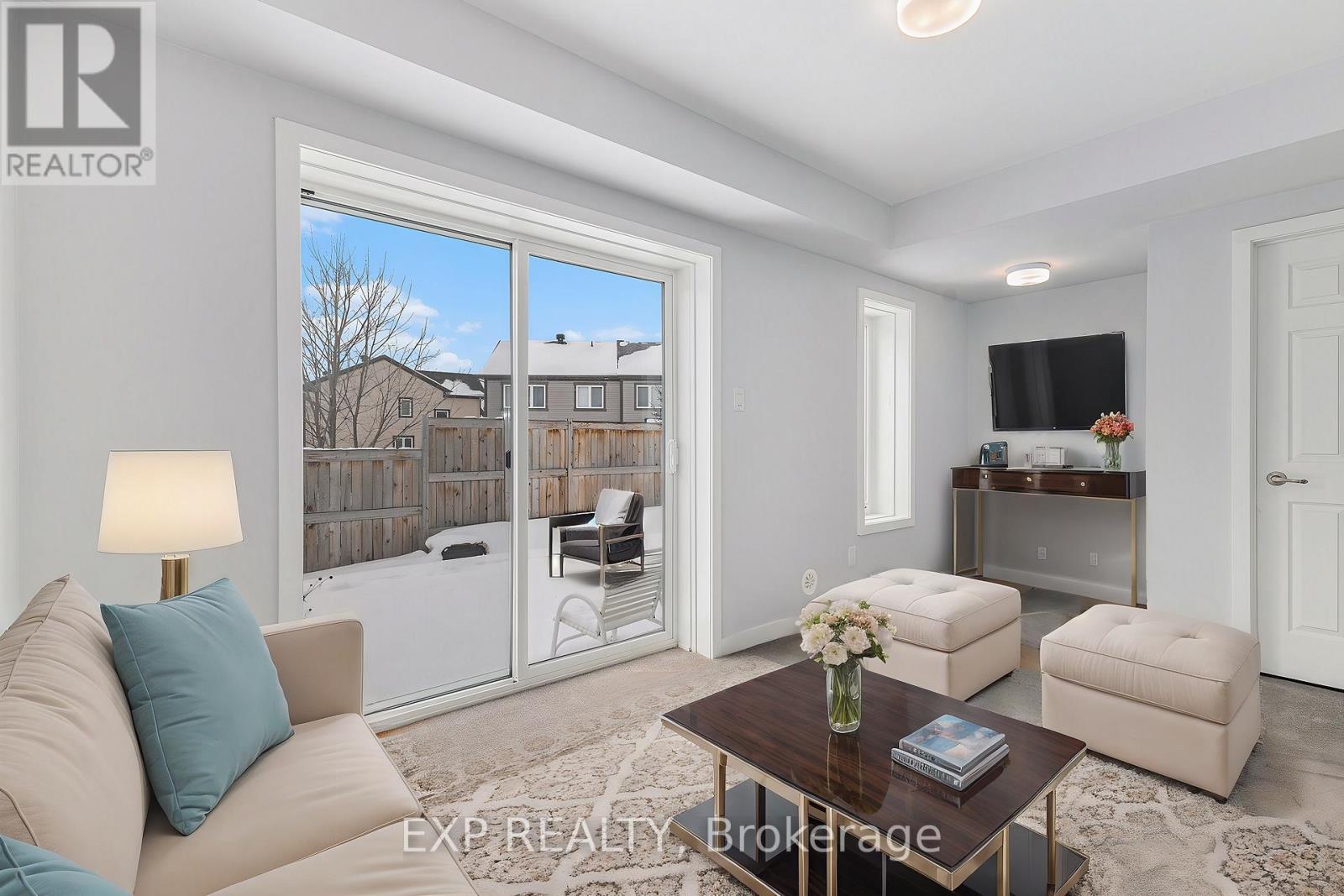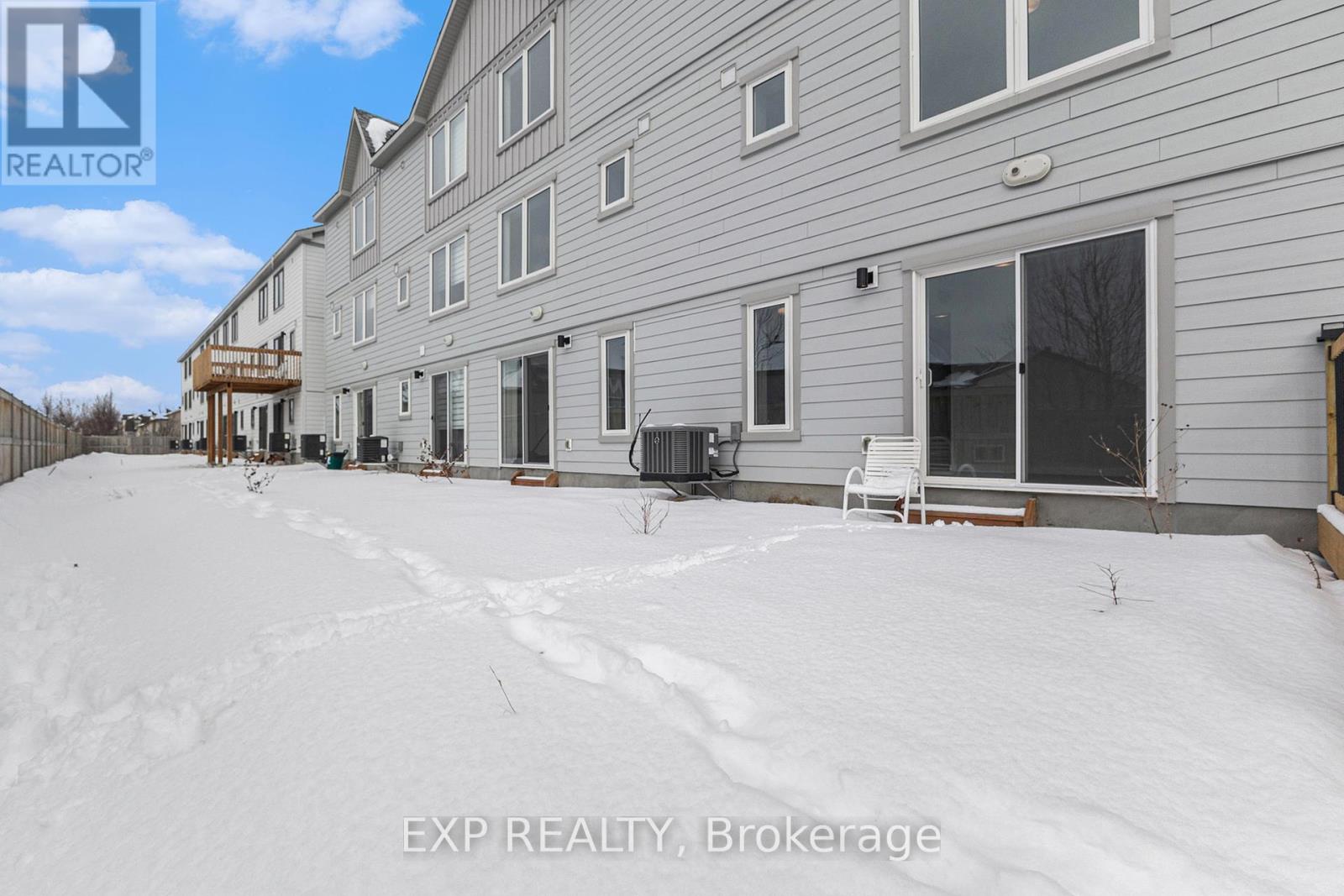529 Woven Ottawa, Ontario K2S 3B2
$579,990Maintenance,
$120 Monthly
Maintenance,
$120 MonthlyStep into this beautifully upgraded 3Bed/3Bath Cooper model by Mattamy Homes! Featuring a backyard and an additional family room, offering 1,387 sq ft of thoughtfully designed living space. The main level features a bright and spacious family room with sliding patio doors that open directly to the backyard perfect for entertaining or enjoying quiet outdoor moments. Head upstairs to the second floor, where you will find an expansive open-concept living and dining area, enhanced by sleek laminate flooring that adds warmth and style. The modern kitchen is a chefs delight, complete with a central island that offers additional prep space and casual seating. On the third floor, the private primary suite awaits, featuring a generous ensuite bathroom for your ultimate comfort. Two additional well-sized bedrooms provide ample closet space and share a full bathroom, ideal for family or guests. Located in a highly desirable area, this home offers unbeatable convenience just minutes from transit, Centrum, Canadian Tire Centre, Tanger Outlets, and more. Whether you're commuting, shopping, or dining out, everything you need is within easy reach. Don't miss the opportunity to make this charming property your new home! (id:35885)
Property Details
| MLS® Number | X11971573 |
| Property Type | Single Family |
| Community Name | 8211 - Stittsville (North) |
| CommunityFeatures | Pet Restrictions |
| ParkingSpaceTotal | 2 |
Building
| BathroomTotal | 3 |
| BedroomsAboveGround | 3 |
| BedroomsTotal | 3 |
| Appliances | Dishwasher, Dryer, Refrigerator, Stove, Washer |
| CoolingType | Central Air Conditioning |
| ExteriorFinish | Brick, Vinyl Siding |
| FlooringType | Laminate |
| HalfBathTotal | 1 |
| HeatingFuel | Natural Gas |
| HeatingType | Forced Air |
| StoriesTotal | 3 |
| SizeInterior | 1199.9898 - 1398.9887 Sqft |
| Type | Row / Townhouse |
Parking
| Attached Garage |
Land
| Acreage | No |
| ZoningDescription | Residential |
Rooms
| Level | Type | Length | Width | Dimensions |
|---|---|---|---|---|
| Second Level | Kitchen | 4.03 m | 3.72 m | 4.03 m x 3.72 m |
| Second Level | Living Room | 5.23 m | 3.7 m | 5.23 m x 3.7 m |
| Second Level | Dining Room | 4.3 m | 2.82 m | 4.3 m x 2.82 m |
| Third Level | Bathroom | 2.51 m | 1.47 m | 2.51 m x 1.47 m |
| Third Level | Primary Bedroom | 2.85 m | 2.81 m | 2.85 m x 2.81 m |
| Third Level | Bathroom | 1.67 m | 2.35 m | 1.67 m x 2.35 m |
| Third Level | Bedroom 2 | 2.38 m | 3.51 m | 2.38 m x 3.51 m |
| Third Level | Bedroom 3 | 3.12 m | 2.59 m | 3.12 m x 2.59 m |
| Main Level | Foyer | 2.07 m | 2.4 m | 2.07 m x 2.4 m |
| Main Level | Family Room | 5.23 m | 2.71 m | 5.23 m x 2.71 m |
https://www.realtor.ca/real-estate/27912384/529-woven-ottawa-8211-stittsville-north
Interested?
Contact us for more information






























