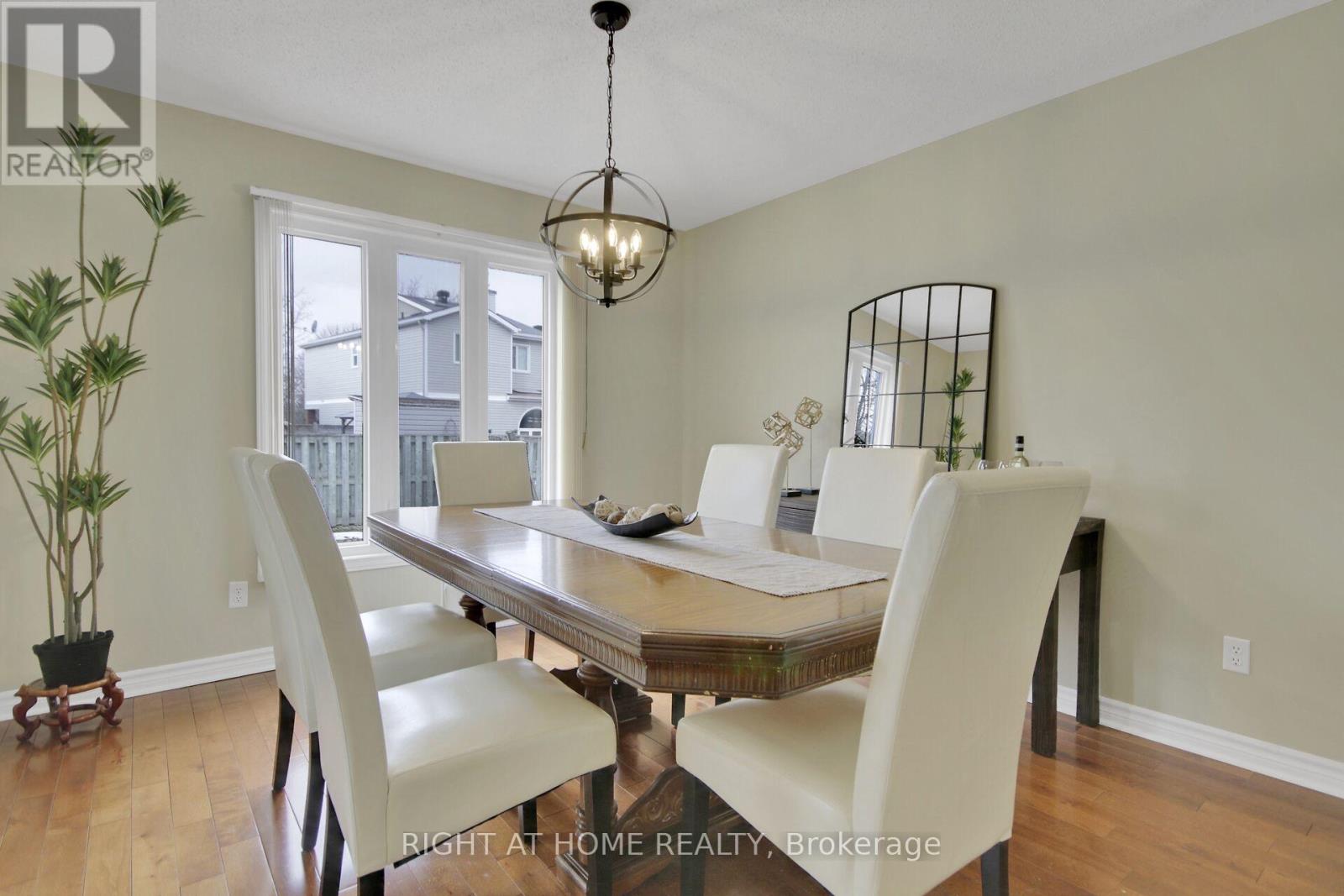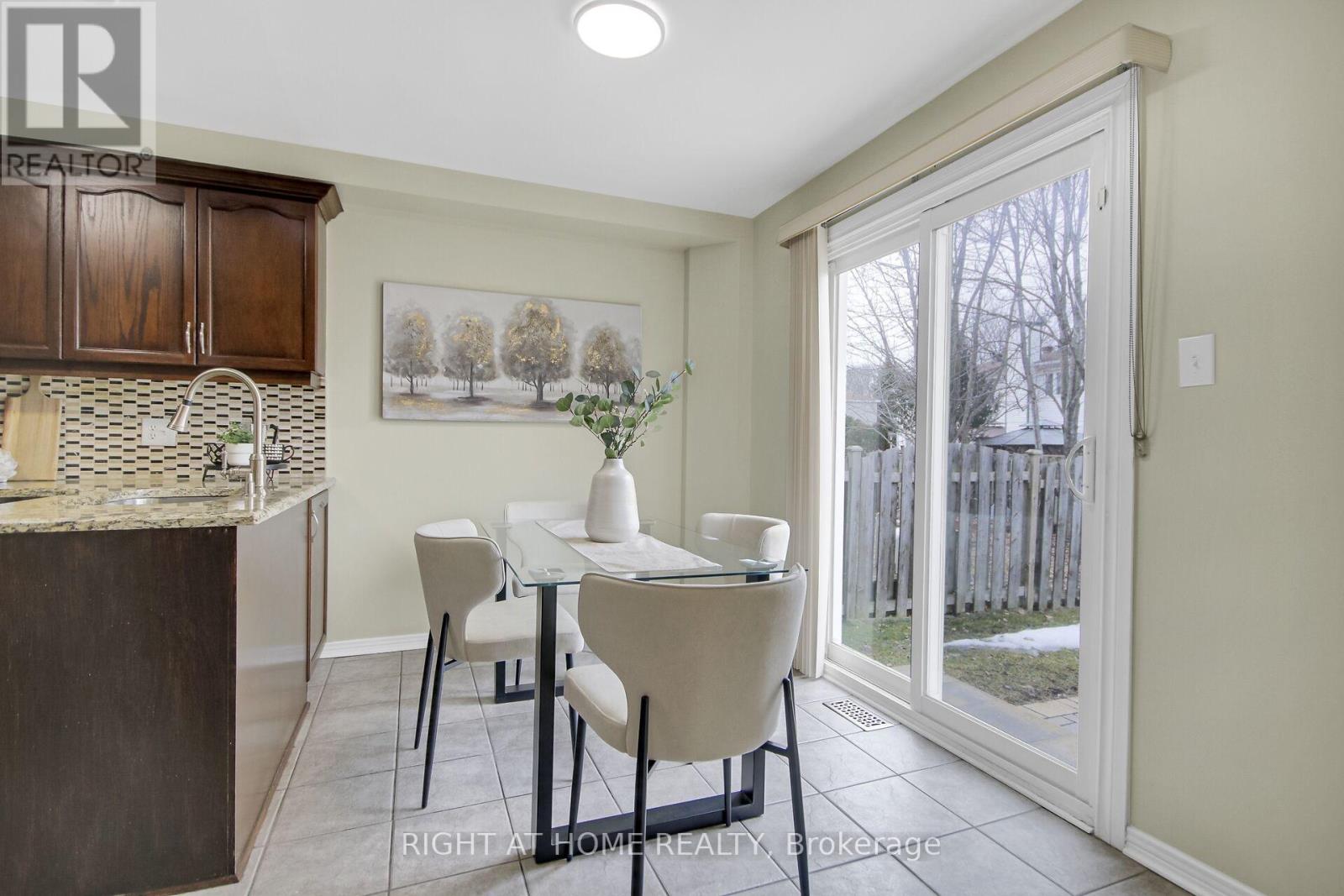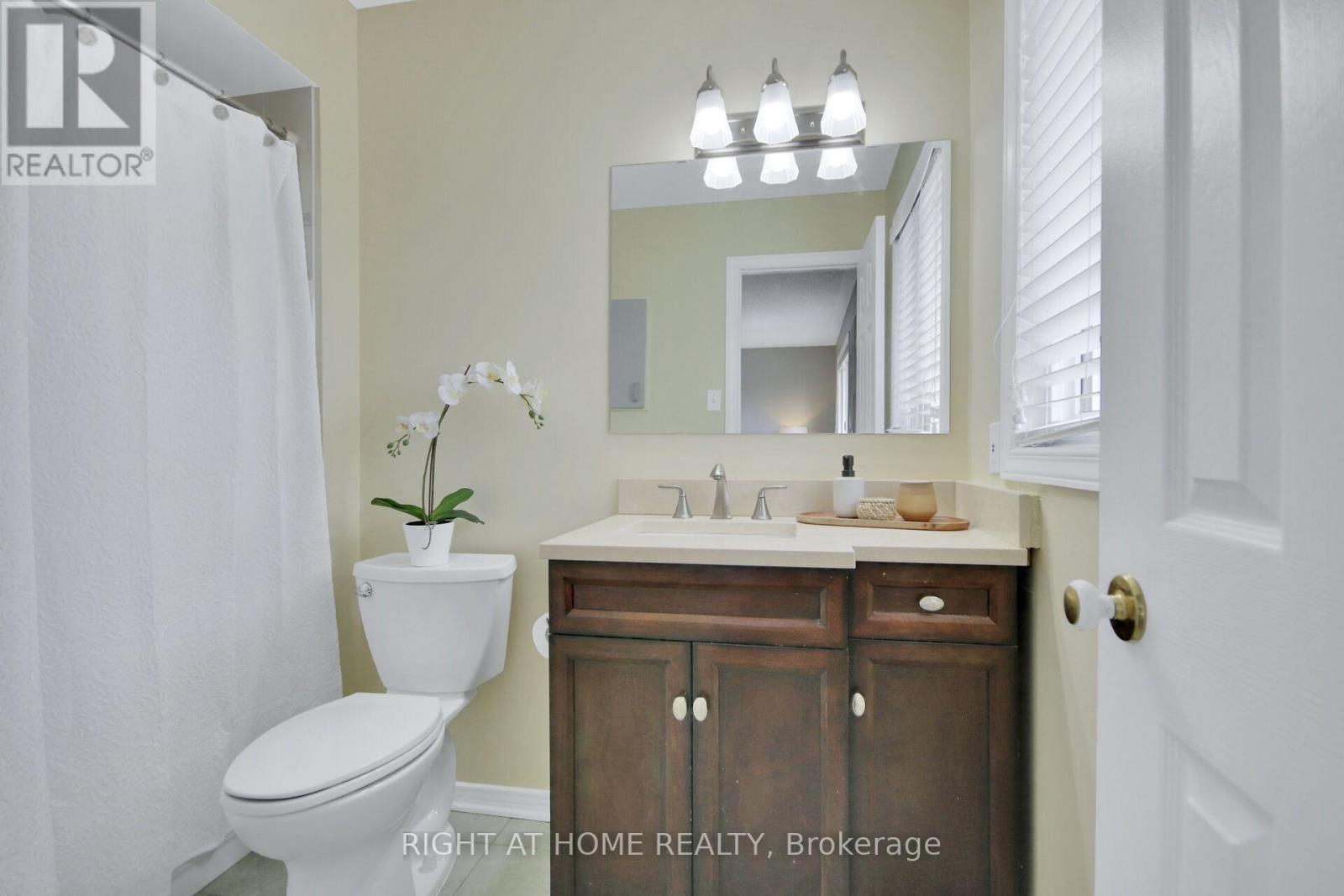4 Bedroom
4 Bathroom
1499.9875 - 1999.983 sqft
Fireplace
Central Air Conditioning
Forced Air
$739,900
Welcome to 53 Armagh Way! This beautifully maintained single-family home is located on a quiet, child-friendly street. Walking distance to several elementary & secondary schools, shopping, parks, and bus stops, and is ideal for families. The home features a double car garage, 3+1 bedroom, 4 bathroom, a family room and a recreation area. The home offers the perfect blend of comfort and convenience. Step into a spacious and thoughtfully designed foyer that leads to an open-concept living and dining area, perfect for entertaining. The eat-in kitchen features stainless steel appliances and ample cabinet and counter space. On the upper level, you'll find a large primary bedroom with a walk-in closet and 4-piece ensuite, two additional well-sized bedrooms, and main bathroom. The builder-finished basement features a recreation room, a fourth bedroom, and a 3-piece ensuite. The large, private, fenced backyard with patio will inspire you to spend more time outdoors. Furnace 2011, A/C 2023, roof 2015, windows 2012, stove 2025, hood fan 2025. Don't miss out on this exceptional opportunity. Schedule your private showing today! (id:35885)
Property Details
|
MLS® Number
|
X12043048 |
|
Property Type
|
Single Family |
|
Community Name
|
7706 - Barrhaven - Longfields |
|
EquipmentType
|
Water Heater - Gas |
|
ParkingSpaceTotal
|
4 |
|
RentalEquipmentType
|
Water Heater - Gas |
|
Structure
|
Patio(s) |
Building
|
BathroomTotal
|
4 |
|
BedroomsAboveGround
|
3 |
|
BedroomsBelowGround
|
1 |
|
BedroomsTotal
|
4 |
|
Age
|
31 To 50 Years |
|
Amenities
|
Fireplace(s) |
|
Appliances
|
Garage Door Opener Remote(s), Dryer, Garage Door Opener, Hood Fan, Stove, Washer, Refrigerator |
|
BasementDevelopment
|
Partially Finished |
|
BasementType
|
Full (partially Finished) |
|
ConstructionStyleAttachment
|
Detached |
|
CoolingType
|
Central Air Conditioning |
|
ExteriorFinish
|
Brick, Vinyl Siding |
|
FireProtection
|
Alarm System |
|
FireplacePresent
|
Yes |
|
FireplaceTotal
|
1 |
|
FoundationType
|
Poured Concrete |
|
HalfBathTotal
|
1 |
|
HeatingFuel
|
Natural Gas |
|
HeatingType
|
Forced Air |
|
StoriesTotal
|
2 |
|
SizeInterior
|
1499.9875 - 1999.983 Sqft |
|
Type
|
House |
|
UtilityWater
|
Municipal Water |
Parking
Land
|
Acreage
|
No |
|
Sewer
|
Sanitary Sewer |
|
SizeDepth
|
112 Ft |
|
SizeFrontage
|
35 Ft ,2 In |
|
SizeIrregular
|
35.2 X 112 Ft |
|
SizeTotalText
|
35.2 X 112 Ft|1/2 - 1.99 Acres |
|
ZoningDescription
|
Residential |
Rooms
| Level |
Type |
Length |
Width |
Dimensions |
|
Second Level |
Family Room |
5.05 m |
3.5 m |
5.05 m x 3.5 m |
|
Second Level |
Primary Bedroom |
5.15 m |
3.62 m |
5.15 m x 3.62 m |
|
Second Level |
Bedroom 2 |
3.29 m |
3.1 m |
3.29 m x 3.1 m |
|
Second Level |
Bedroom 3 |
4.2 m |
3.53 m |
4.2 m x 3.53 m |
|
Second Level |
Bathroom |
|
|
Measurements not available |
|
Basement |
Bedroom 4 |
4.26 m |
3.2 m |
4.26 m x 3.2 m |
|
Basement |
Laundry Room |
|
|
Measurements not available |
|
Basement |
Office |
|
|
Measurements not available |
|
Basement |
Recreational, Games Room |
|
|
Measurements not available |
|
Main Level |
Living Room |
4.9 m |
3.34 m |
4.9 m x 3.34 m |
|
Main Level |
Dining Room |
3.34 m |
3.34 m |
3.34 m x 3.34 m |
|
Main Level |
Kitchen |
4.9 m |
3.44 m |
4.9 m x 3.44 m |
Utilities
|
Cable
|
Installed |
|
Sewer
|
Installed |
https://www.realtor.ca/real-estate/28076916/53-armagh-way-ottawa-7706-barrhaven-longfields
















































