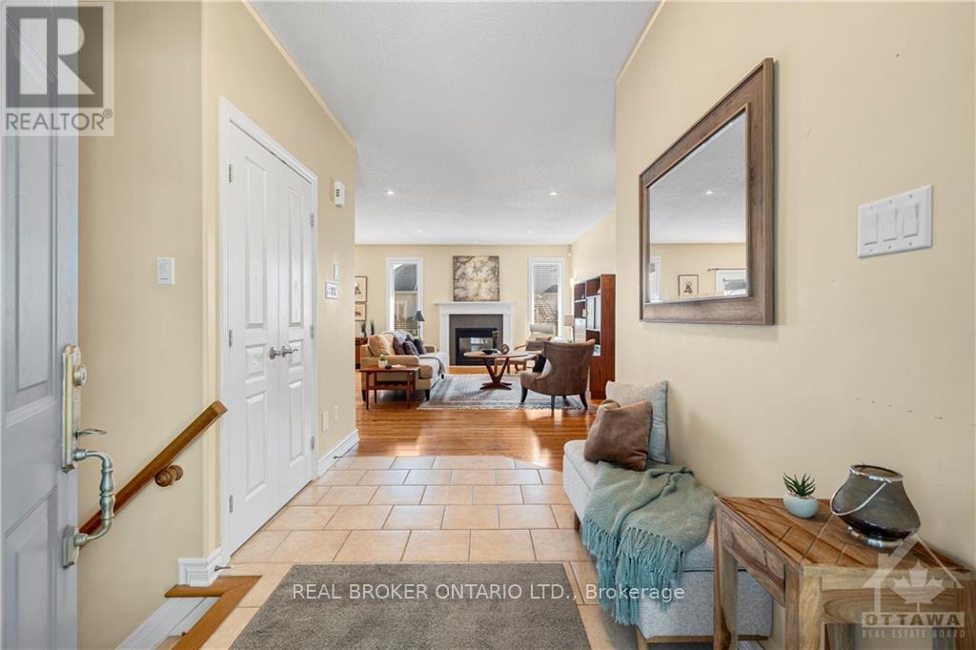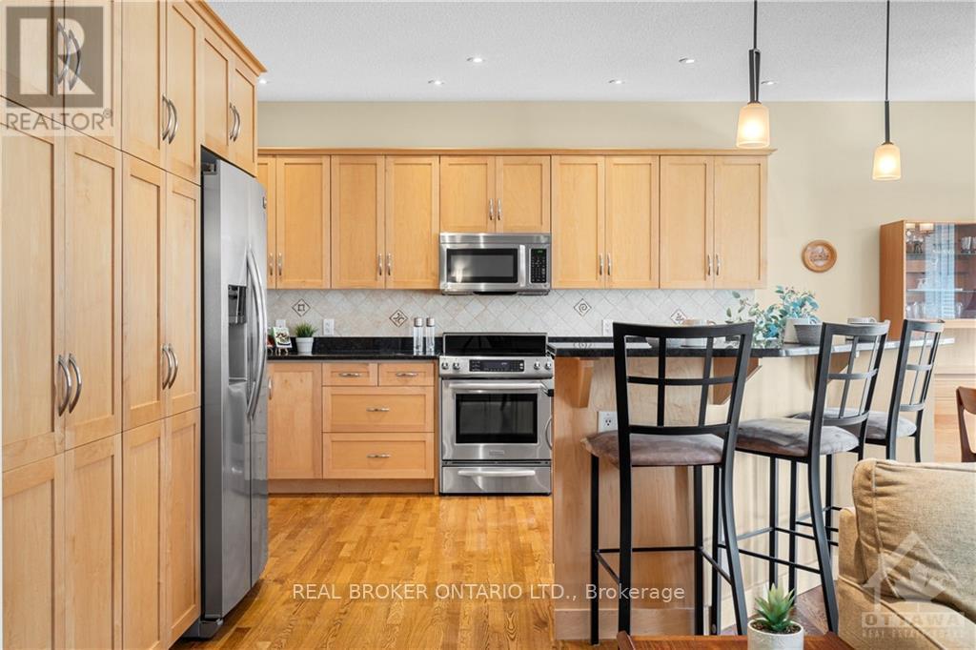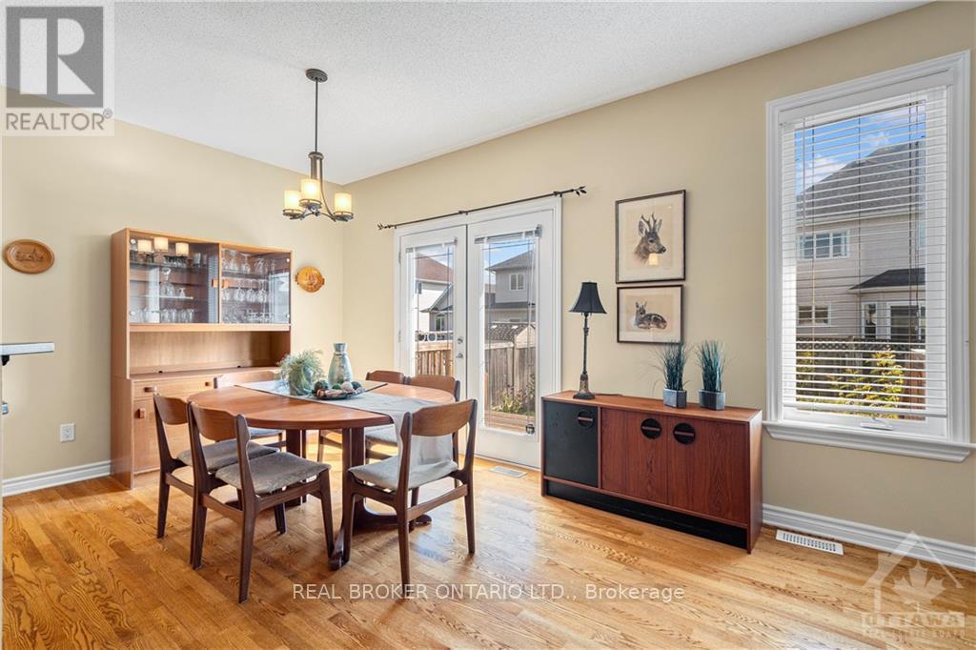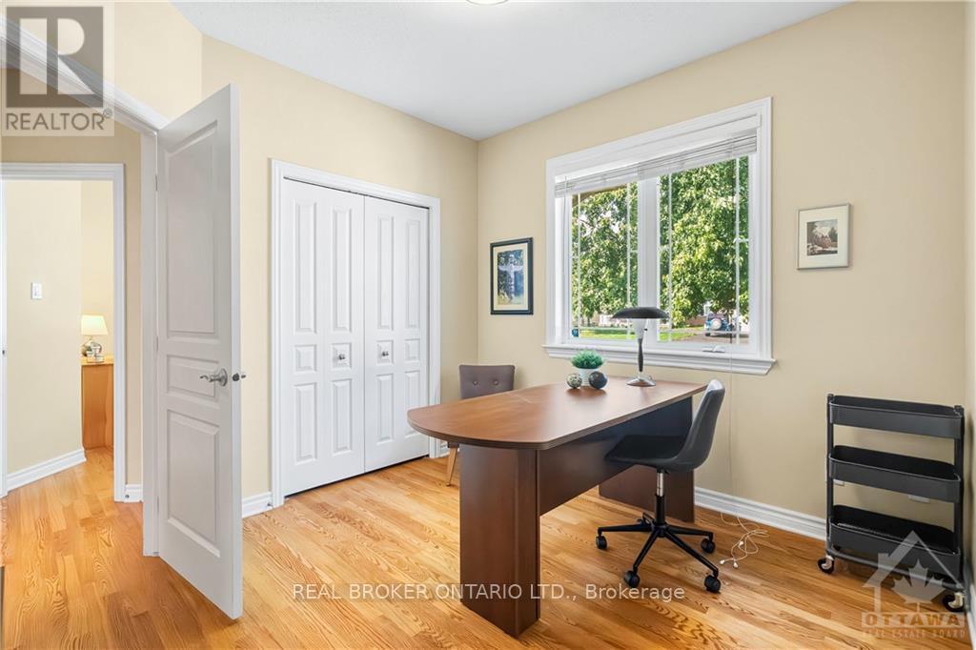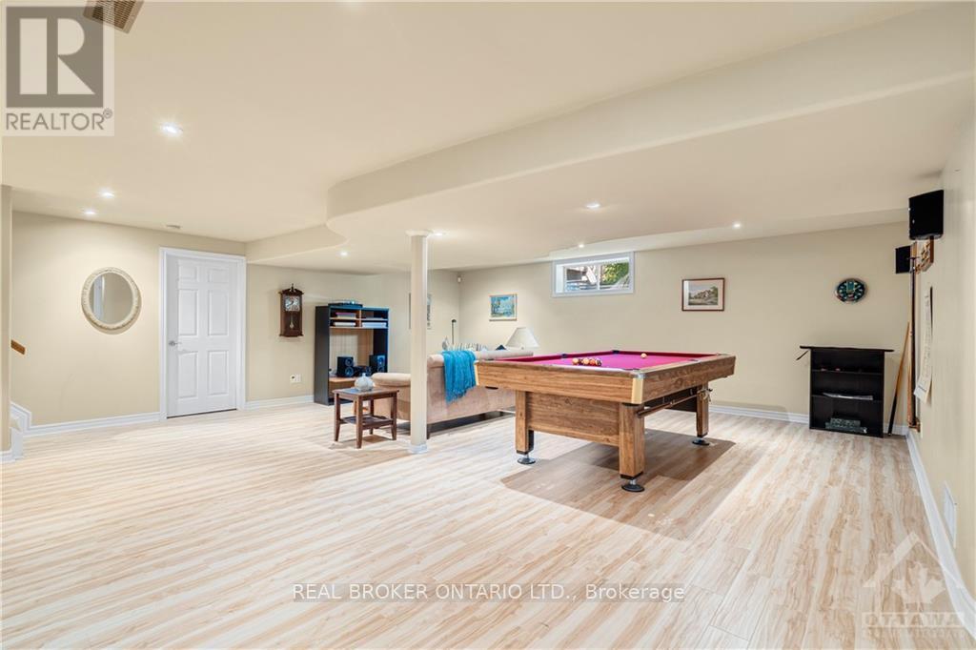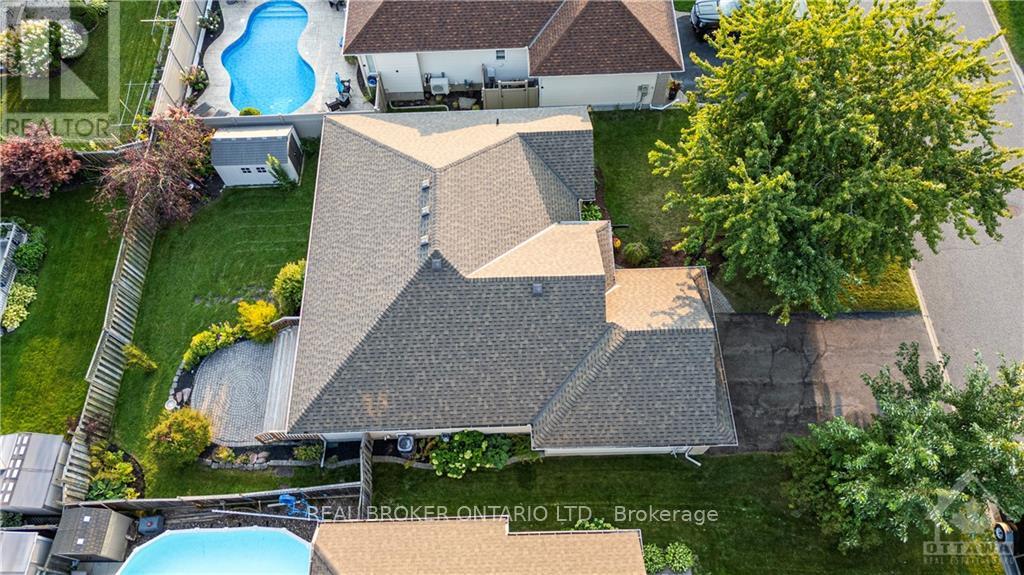53 Cinnabar Way Ottawa, Ontario K2S 1Y7
$949,900
Welcome to 53 Cinnabar Way in the family-friendly neighbourhood of Granite Ridge in Stittsville! This 5 bedroom home is spacious and well-maintained. On the main floor, you will find an open concept living space with gleaming hardwood floors and pot lights throughout. The eat-in kitchen boasts an island with bar seating, granite countertops, stainless steel appliances, and plenty of cabinetry. To complete the main floor, you will find three bedrooms including a primary with a large ensuite featuring double sinks, a soaker tub, and a tiled standup shower. Down the stairs, you will find a wide-open finished basement with two more bedrooms, a full bathroom, and a pool table! This home presents lots of options for your home gym, office, or kids’ playroom. Off the kitchen, you will find a bright door to the beautifully hardscaped and landscaped backyard. From here, you’re just steps from parks, schools, a sports complex, and all the amenities of Hazeldean Road. Book your showing today!, Flooring: Hardwood, Flooring: Ceramic (id:35885)
Open House
This property has open houses!
2:00 pm
Ends at:4:00 pm
2:00 pm
Ends at:4:00 pm
Property Details
| MLS® Number | X10418925 |
| Property Type | Single Family |
| Community Name | 8202 - Stittsville (Central) |
| AmenitiesNearBy | Public Transit, Park |
| ParkingSpaceTotal | 6 |
Building
| BathroomTotal | 3 |
| BedroomsAboveGround | 3 |
| BedroomsBelowGround | 2 |
| BedroomsTotal | 5 |
| Amenities | Fireplace(s) |
| Appliances | Water Heater, Dishwasher, Dryer, Hood Fan, Microwave, Refrigerator, Stove, Washer |
| ArchitecturalStyle | Bungalow |
| BasementDevelopment | Finished |
| BasementType | Full (finished) |
| ConstructionStyleAttachment | Detached |
| CoolingType | Central Air Conditioning |
| ExteriorFinish | Stone |
| FireplacePresent | Yes |
| FireplaceTotal | 1 |
| FoundationType | Concrete |
| HeatingFuel | Natural Gas |
| HeatingType | Forced Air |
| StoriesTotal | 1 |
| Type | House |
| UtilityWater | Municipal Water |
Parking
| Attached Garage |
Land
| Acreage | No |
| LandAmenities | Public Transit, Park |
| Sewer | Sanitary Sewer |
| SizeDepth | 102 Ft ,6 In |
| SizeFrontage | 61 Ft ,8 In |
| SizeIrregular | 61.67 X 102.55 Ft ; 0 |
| SizeTotalText | 61.67 X 102.55 Ft ; 0 |
| ZoningDescription | Residential |
Rooms
| Level | Type | Length | Width | Dimensions |
|---|---|---|---|---|
| Lower Level | Bathroom | 2.97 m | 1.85 m | 2.97 m x 1.85 m |
| Lower Level | Recreational, Games Room | 7.62 m | 6.75 m | 7.62 m x 6.75 m |
| Lower Level | Bedroom | 3.75 m | 3.42 m | 3.75 m x 3.42 m |
| Lower Level | Bedroom | 3.75 m | 3.04 m | 3.75 m x 3.04 m |
| Main Level | Bathroom | 3.2 m | 3.2 m | 3.2 m x 3.2 m |
| Main Level | Living Room | 6.09 m | 3.96 m | 6.09 m x 3.96 m |
| Main Level | Dining Room | 4.11 m | 2.84 m | 4.11 m x 2.84 m |
| Main Level | Kitchen | 3.81 m | 3.32 m | 3.81 m x 3.32 m |
| Main Level | Primary Bedroom | 4.26 m | 3.68 m | 4.26 m x 3.68 m |
| Main Level | Bedroom | 3.07 m | 2.76 m | 3.07 m x 2.76 m |
| Main Level | Bedroom | 3.14 m | 3.04 m | 3.14 m x 3.04 m |
| Main Level | Bathroom | 3.04 m | 1.75 m | 3.04 m x 1.75 m |
https://www.realtor.ca/real-estate/27603014/53-cinnabar-way-ottawa-8202-stittsville-central
Interested?
Contact us for more information




