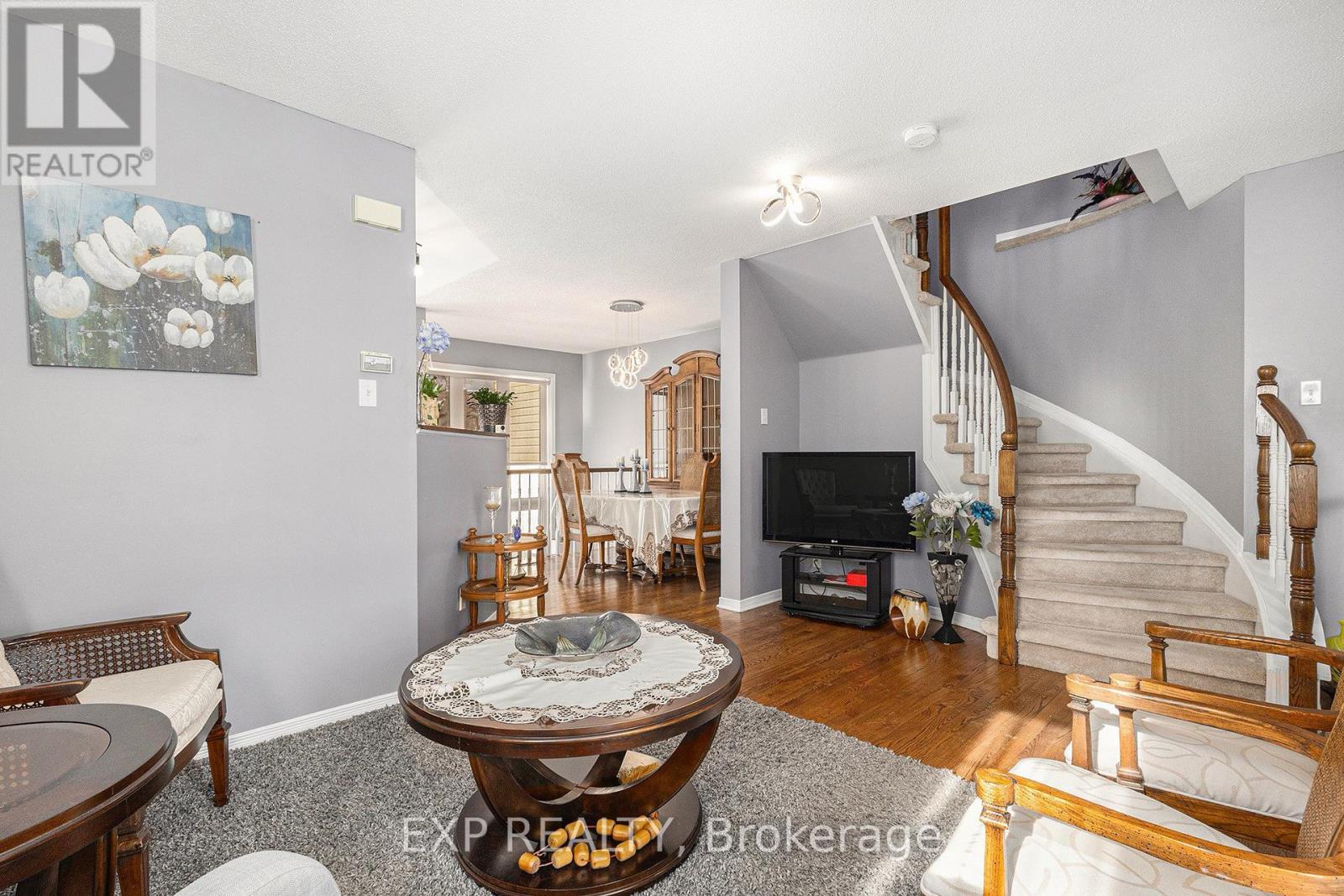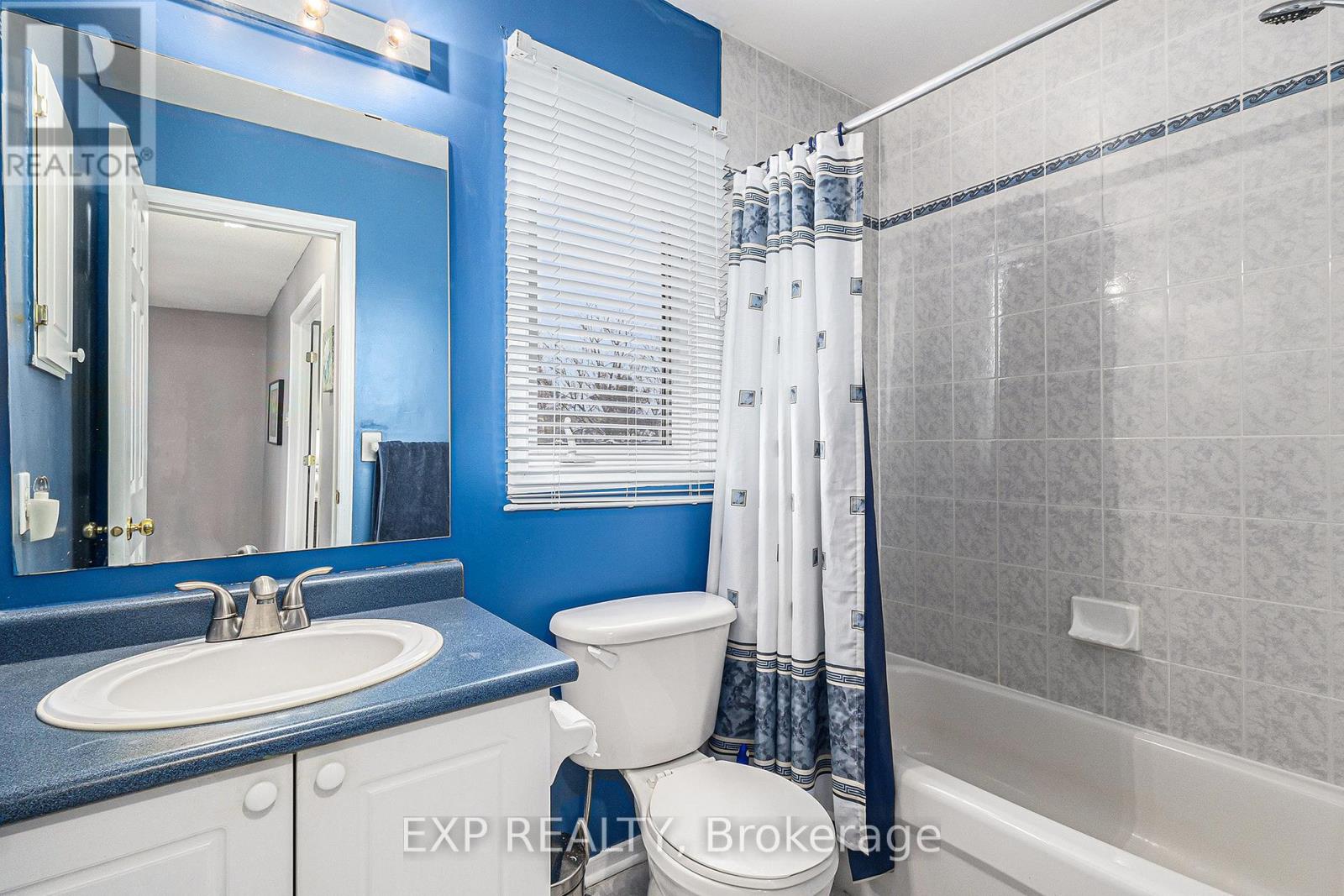3 Bedroom
3 Bathroom
Central Air Conditioning
Forced Air
$649,000
Spacious 3-Bed, 3-Bath Semi-Detached Home on a Large PIE-Shaped Lot in Greenboro! The home features a sunken, tiled foyer with inside access from the garage and a convenient powder room for guests. The main level offers hardwood flooring throughout, creating a welcoming flow from room to room. The formal living room is bright and airy, with large windows that allow plenty of natural light. The kitchen includes a practical microwave shelf, and ample cabinetry, and a peninsula island that overlooks the dining room. A patio door opens to a large deck, perfect for enjoying the oversized, fully fenced backyard. Upstairs, the generous primary bedroom features a walk-in closet. There are two additional good-sized bedrooms and a full 3-piece bathroom. The finished basement is a great space for family activities or relaxation, offering a large recreation room, a 3-piece bath with a shower, laundry, and plenty of storage. The spacious, pie-shaped yard offers plenty of room to create your own dream oasis, with ample space for a pool and more. The 24 x 24 foot patio, accessible from the kitchen via a raised walk-out deck, connects to a walkway leading to the front gate. Along one side of the yard, theres a large garden with top-grade soil, ready for vegetable planting in the spring, while the other side features a dedicated flower garden. This backyard has endless potential for creating a luxurious retreat! Located on a quiet street in the desirable Greenboro neighborhood, this home is ideally situated close to shopping, transit, schools, parks, the Ottawa Hospital, CHEO, and Ottawa Airport. Just minutes from South Keys, restaurants, movie theaters, schools, parks, and the O-Train, you'll have everything you need right at your doorstep. With its spacious lot and central location, this home offers tremendous potential. Lot Depth is Approximately 155 feet Deep on the Deepest Side! One of the Largest Lots in the Area! Don't miss the chance to make it your own! (id:35885)
Property Details
|
MLS® Number
|
X11961001 |
|
Property Type
|
Single Family |
|
Community Name
|
3806 - Hunt Club Park/Greenboro |
|
ParkingSpaceTotal
|
3 |
Building
|
BathroomTotal
|
3 |
|
BedroomsAboveGround
|
3 |
|
BedroomsTotal
|
3 |
|
Appliances
|
Dishwasher, Dryer, Garage Door Opener, Hood Fan, Refrigerator, Stove, Wall Mounted Tv, Washer, Window Coverings |
|
BasementDevelopment
|
Finished |
|
BasementType
|
N/a (finished) |
|
ConstructionStyleAttachment
|
Semi-detached |
|
CoolingType
|
Central Air Conditioning |
|
ExteriorFinish
|
Brick, Vinyl Siding |
|
FlooringType
|
Hardwood |
|
FoundationType
|
Concrete |
|
HalfBathTotal
|
1 |
|
HeatingFuel
|
Natural Gas |
|
HeatingType
|
Forced Air |
|
StoriesTotal
|
2 |
|
Type
|
House |
|
UtilityWater
|
Municipal Water |
Parking
Land
|
Acreage
|
No |
|
Sewer
|
Sanitary Sewer |
|
SizeDepth
|
155 Ft |
|
SizeFrontage
|
19 Ft ,3 In |
|
SizeIrregular
|
19.29 X 155 Ft ; Large Pie Shaped Lot |
|
SizeTotalText
|
19.29 X 155 Ft ; Large Pie Shaped Lot |
Rooms
| Level |
Type |
Length |
Width |
Dimensions |
|
Second Level |
Bedroom |
4.2 m |
2.76 m |
4.2 m x 2.76 m |
|
Second Level |
Bedroom 2 |
2.9 m |
2.72 m |
2.9 m x 2.72 m |
|
Second Level |
Bedroom 2 |
2.81 m |
2.75 m |
2.81 m x 2.75 m |
|
Second Level |
Bathroom |
2.34 m |
1.51 m |
2.34 m x 1.51 m |
|
Basement |
Bathroom |
2.03 m |
1.9 m |
2.03 m x 1.9 m |
|
Basement |
Recreational, Games Room |
5.79 m |
3.8 m |
5.79 m x 3.8 m |
|
Basement |
Laundry Room |
5.81 m |
4.92 m |
5.81 m x 4.92 m |
|
Main Level |
Living Room |
3.15 m |
4.88 m |
3.15 m x 4.88 m |
|
Main Level |
Dining Room |
4.06 m |
3.75 m |
4.06 m x 3.75 m |
|
Main Level |
Kitchen |
4 m |
2.83 m |
4 m x 2.83 m |
|
Main Level |
Bathroom |
1.9 m |
0.83 m |
1.9 m x 0.83 m |
https://www.realtor.ca/real-estate/27888033/53-inverkip-avenue-ottawa-3806-hunt-club-parkgreenboro

















































