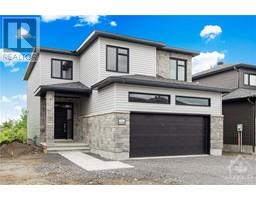4 Bedroom
3 Bathroom
Central Air Conditioning, Air Exchanger
Forced Air
$2,800 Monthly
Welcome to your new home in Wendover's Chateau du Village subdivision! This spacious 2-storey, 2100sqft residence offers comfort and style for modern living.The main floor features a welcoming foyer, a cozy living room with a fireplace, a dining room, and a convenient powder room. The kitchen boasts new stainless steel appliances, a coffee station, and a walk-in pantry. Upstairs, discover four bedrooms, including a primary bedroom with a walk-in closet and ensuite bath with a glass shower. The laundry room is conveniently located on the second floor. The unfinished basement provides ample storage space, and a double car attached garage adds convenience.Tenants are responsible for utilities and hot water tank rental. Credit verification, rental application, and proof of income are required. Contact us today to schedule a viewing and make this your new home!Don't miss out on the opportunity to make this beautiful house your home. (id:35885)
Property Details
|
MLS® Number
|
1394587 |
|
Property Type
|
Single Family |
|
Neigbourhood
|
WENDOVER |
|
Parking Space Total
|
4 |
Building
|
Bathroom Total
|
3 |
|
Bedrooms Above Ground
|
4 |
|
Bedrooms Total
|
4 |
|
Amenities
|
Laundry - In Suite |
|
Appliances
|
Refrigerator, Dishwasher, Dryer, Hood Fan, Stove, Washer |
|
Basement Development
|
Unfinished |
|
Basement Type
|
Full (unfinished) |
|
Constructed Date
|
2024 |
|
Construction Style Attachment
|
Detached |
|
Cooling Type
|
Central Air Conditioning, Air Exchanger |
|
Exterior Finish
|
Stone, Vinyl |
|
Flooring Type
|
Wall-to-wall Carpet, Hardwood, Tile |
|
Half Bath Total
|
1 |
|
Heating Fuel
|
Natural Gas |
|
Heating Type
|
Forced Air |
|
Stories Total
|
2 |
|
Type
|
House |
|
Utility Water
|
Municipal Water |
Parking
Land
|
Acreage
|
No |
|
Sewer
|
Municipal Sewage System |
|
Size Irregular
|
* Ft X * Ft |
|
Size Total Text
|
* Ft X * Ft |
|
Zoning Description
|
Res |
Rooms
| Level |
Type |
Length |
Width |
Dimensions |
|
Second Level |
Primary Bedroom |
|
|
18'3" x 13'8" |
|
Second Level |
4pc Bathroom |
|
|
10'4" x 9'2" |
|
Second Level |
Other |
|
|
9'4" x 5'2" |
|
Second Level |
Laundry Room |
|
|
6'1" x 9'4" |
|
Second Level |
Bedroom |
|
|
10'3" x 10'3" |
|
Second Level |
Bedroom |
|
|
12'2" x 9'4" |
|
Second Level |
Bedroom |
|
|
11'3" x 10'1" |
|
Second Level |
4pc Bathroom |
|
|
9'4" x 4'9" |
|
Basement |
Storage |
|
|
26'4" x 36'0" |
|
Main Level |
Foyer |
|
|
10'1" x 7'1" |
|
Main Level |
2pc Bathroom |
|
|
5'1" x 5'1" |
|
Main Level |
Living Room/fireplace |
|
|
14'0" x 14'1" |
|
Main Level |
Pantry |
|
|
4'3" x 5'6" |
|
Main Level |
Kitchen |
|
|
9'8" x 11'6" |
|
Main Level |
Dining Room |
|
|
10'4" x 11'6" |
https://www.realtor.ca/real-estate/26958285/530-chambord-street-wendover-wendover






















































