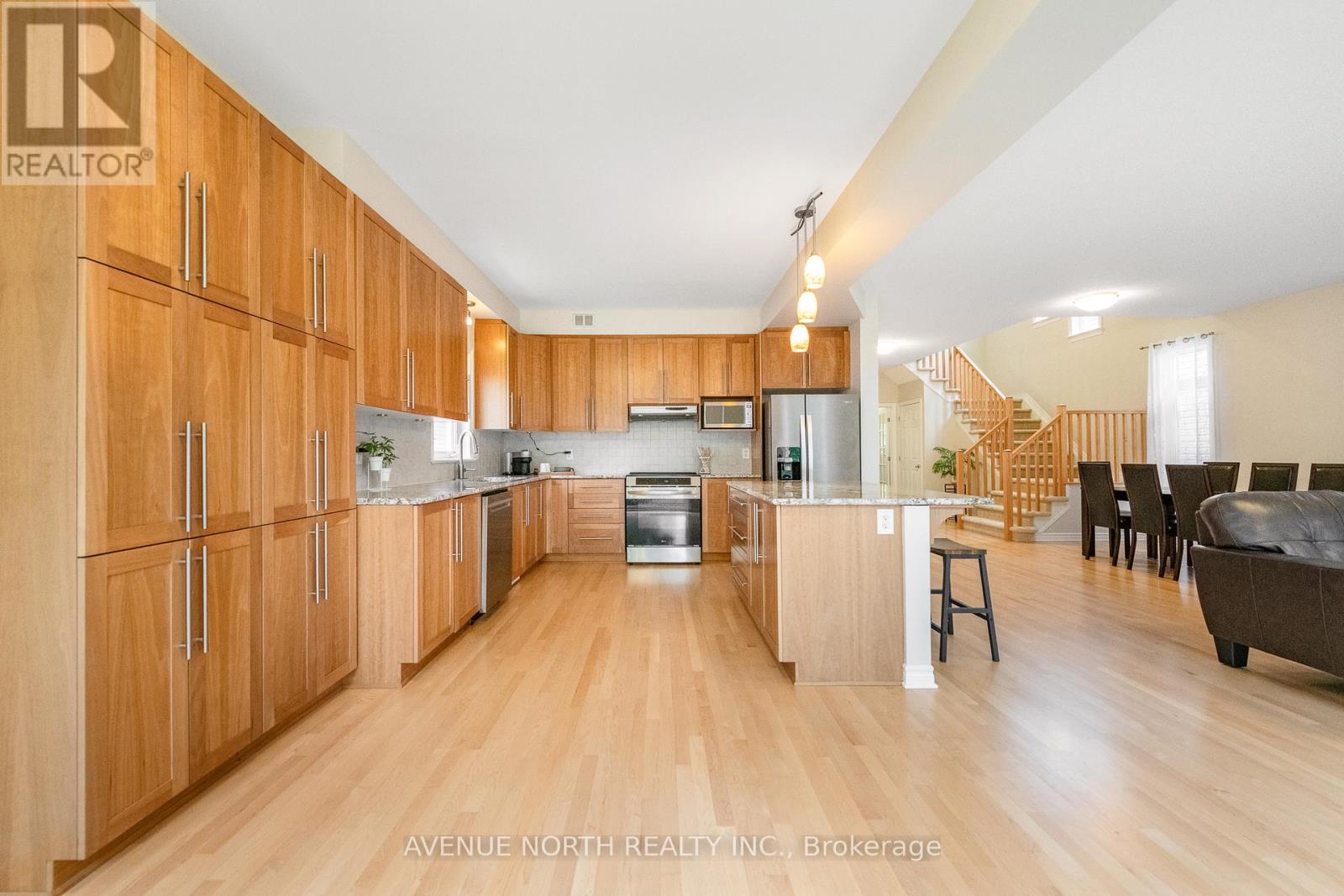4 Bedroom
4 Bathroom
2,000 - 2,500 ft2
Fireplace
Central Air Conditioning
Forced Air
$889,900
Introducing 534 Golden Sedge, a stunning detached 4 bedroom, 4 bathroom home in the heart of Findlay Creek, offering a finished basement and over 3,400 square feet of beautifully designed living space. This sun-filled property features a fully-fenced backyard, perfect for privacy and outdoor enjoyment. Inside, the gourmet kitchen is a chef's dream with a centre island and breakfast bar, extended cabinetry, sunny eating area, and brand-new stainless steel appliances purchased in November 2024. The spacious living room with a cozy gas fireplace and the dedicated main floor office provide both comfort and functionality. Upstairs, the elegant primary suite welcomes you with double doors, a walk-in closet, and a luxurious 5-piece ensuite complete with double vanity, standalone soaker tub, and glass-enclosed shower. Three additional bedrooms, a 4-piece guest bath, and the highly sought-after second floor laundry room with a sink, complete the upper level. The finished basement is ideal for entertaining or relaxing, featuring pot lights, a surround sound system, and a full 3-piece bathroom. Located in a vibrant, family-friendly community just minutes from parks and schools, this home is a perfect blend of style, space, and convenience. (id:35885)
Open House
This property has open houses!
Starts at:
1:00 pm
Ends at:
3:00 pm
Property Details
|
MLS® Number
|
X12183174 |
|
Property Type
|
Single Family |
|
Community Name
|
2605 - Blossom Park/Kemp Park/Findlay Creek |
|
Amenities Near By
|
Park, Schools, Public Transit |
|
Parking Space Total
|
4 |
Building
|
Bathroom Total
|
4 |
|
Bedrooms Above Ground
|
4 |
|
Bedrooms Total
|
4 |
|
Amenities
|
Fireplace(s) |
|
Appliances
|
Garage Door Opener Remote(s), Blinds, Dishwasher, Dryer, Garage Door Opener, Hood Fan, Water Heater, Microwave, Storage Shed, Stove, Washer, Refrigerator |
|
Basement Development
|
Finished |
|
Basement Type
|
Full (finished) |
|
Construction Style Attachment
|
Detached |
|
Cooling Type
|
Central Air Conditioning |
|
Exterior Finish
|
Brick, Vinyl Siding |
|
Fireplace Present
|
Yes |
|
Fireplace Total
|
1 |
|
Foundation Type
|
Poured Concrete |
|
Half Bath Total
|
1 |
|
Heating Fuel
|
Natural Gas |
|
Heating Type
|
Forced Air |
|
Stories Total
|
2 |
|
Size Interior
|
2,000 - 2,500 Ft2 |
|
Type
|
House |
|
Utility Water
|
Municipal Water |
Parking
Land
|
Acreage
|
No |
|
Fence Type
|
Fenced Yard |
|
Land Amenities
|
Park, Schools, Public Transit |
|
Sewer
|
Sanitary Sewer |
|
Size Depth
|
107 Ft ,8 In |
|
Size Frontage
|
41 Ft ,6 In |
|
Size Irregular
|
41.5 X 107.7 Ft |
|
Size Total Text
|
41.5 X 107.7 Ft |
Rooms
| Level |
Type |
Length |
Width |
Dimensions |
|
Second Level |
Bedroom 3 |
3.81 m |
3.48 m |
3.81 m x 3.48 m |
|
Second Level |
Bedroom 4 |
3.48 m |
3.48 m |
3.48 m x 3.48 m |
|
Second Level |
Bathroom |
2.82 m |
2.44 m |
2.82 m x 2.44 m |
|
Second Level |
Laundry Room |
2.74 m |
2.16 m |
2.74 m x 2.16 m |
|
Second Level |
Primary Bedroom |
5.99 m |
4.59 m |
5.99 m x 4.59 m |
|
Second Level |
Bathroom |
3.94 m |
3.43 m |
3.94 m x 3.43 m |
|
Second Level |
Bedroom 2 |
4.52 m |
3.4 m |
4.52 m x 3.4 m |
|
Lower Level |
Recreational, Games Room |
14.58 m |
8.1 m |
14.58 m x 8.1 m |
|
Lower Level |
Bathroom |
2.99 m |
2.24 m |
2.99 m x 2.24 m |
|
Lower Level |
Utility Room |
|
|
Measurements not available |
|
Main Level |
Foyer |
3.68 m |
2.67 m |
3.68 m x 2.67 m |
|
Main Level |
Office |
2.68 m |
2.62 m |
2.68 m x 2.62 m |
|
Main Level |
Dining Room |
4.42 m |
2.21 m |
4.42 m x 2.21 m |
|
Main Level |
Living Room |
4.42 m |
4.14 m |
4.42 m x 4.14 m |
|
Main Level |
Kitchen |
4.39 m |
3.71 m |
4.39 m x 3.71 m |
|
Main Level |
Eating Area |
3.71 m |
2.36 m |
3.71 m x 2.36 m |
https://www.realtor.ca/real-estate/28388530/534-golden-sedge-way-ottawa-2605-blossom-parkkemp-parkfindlay-creek











































