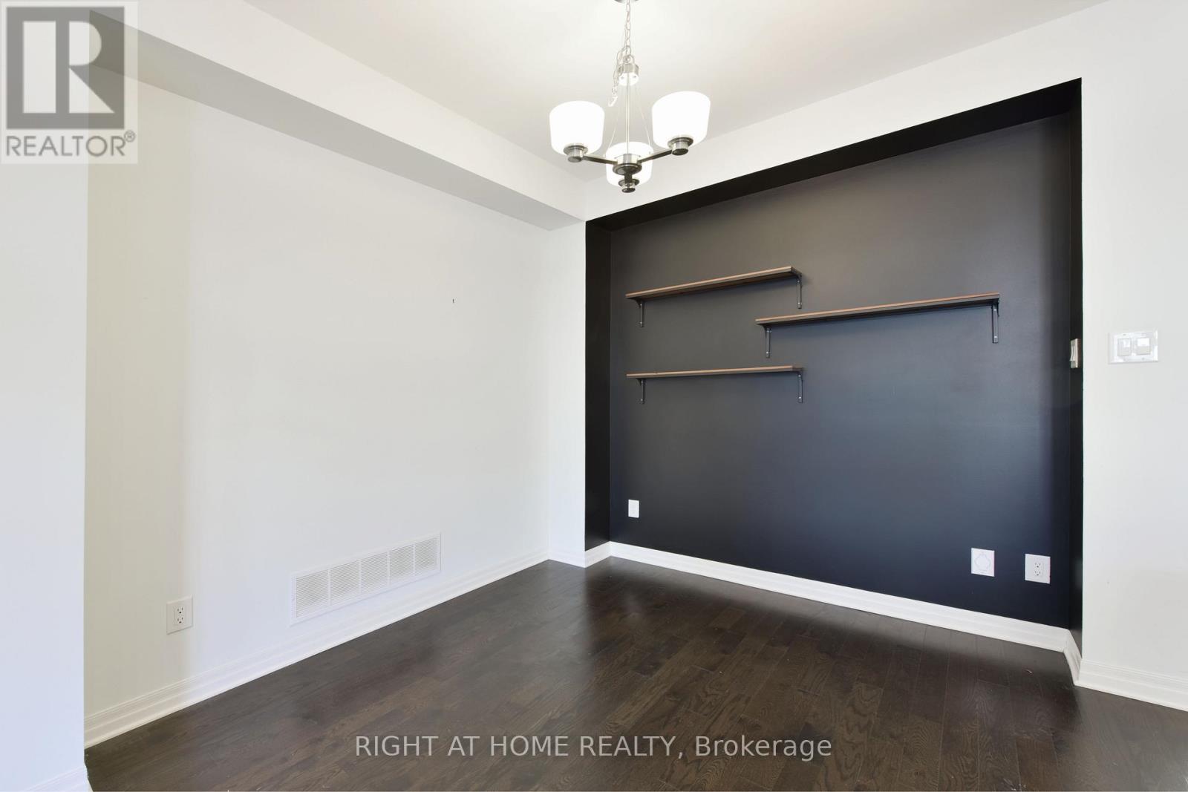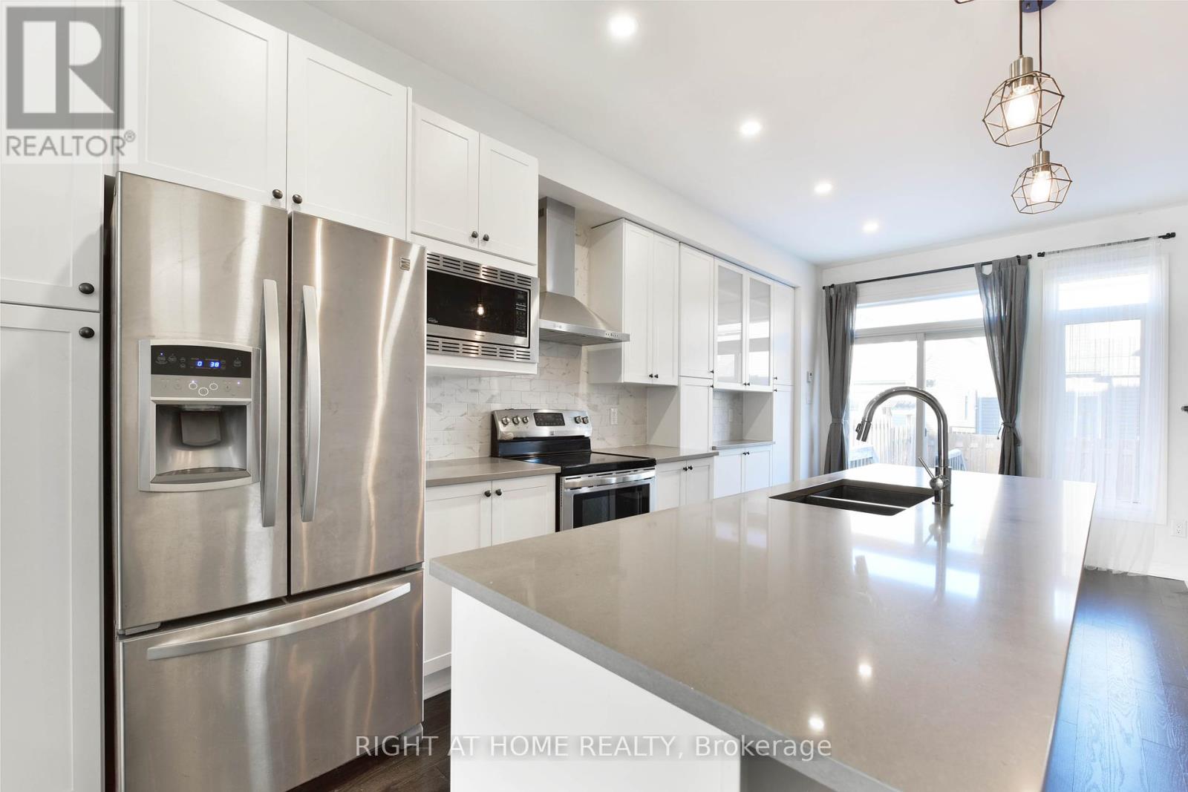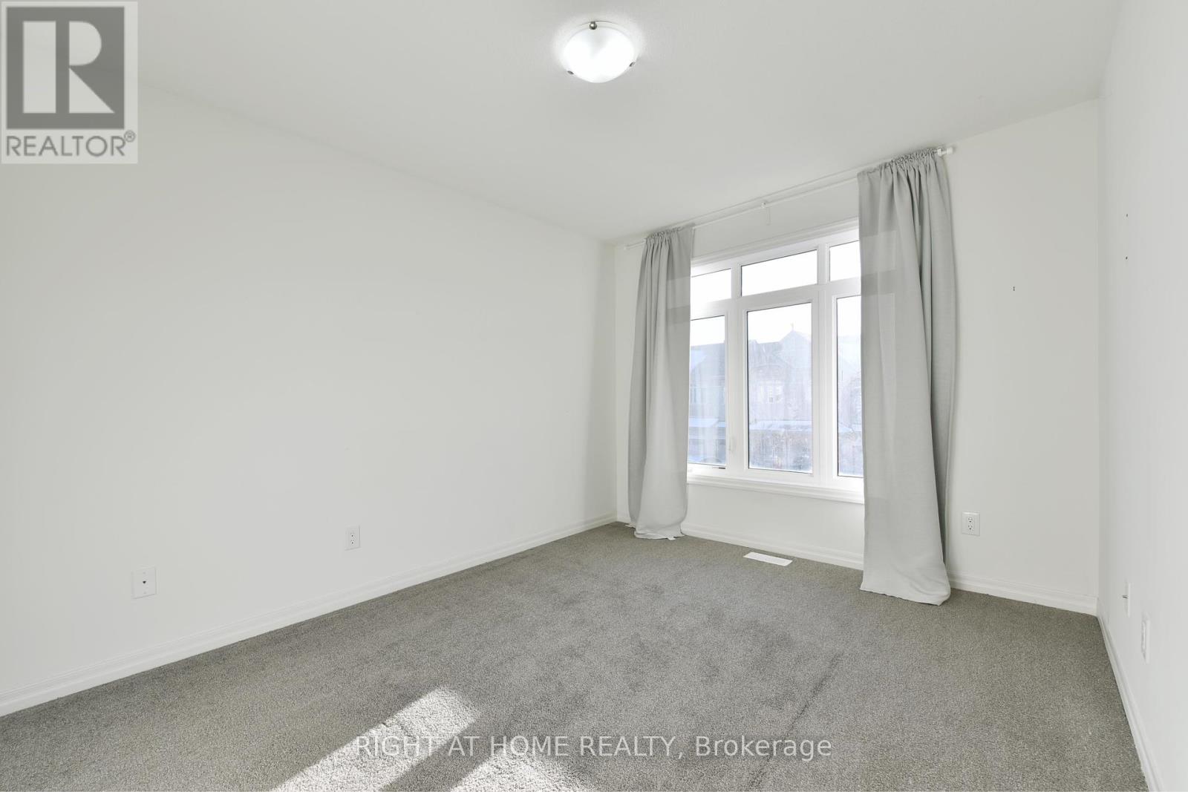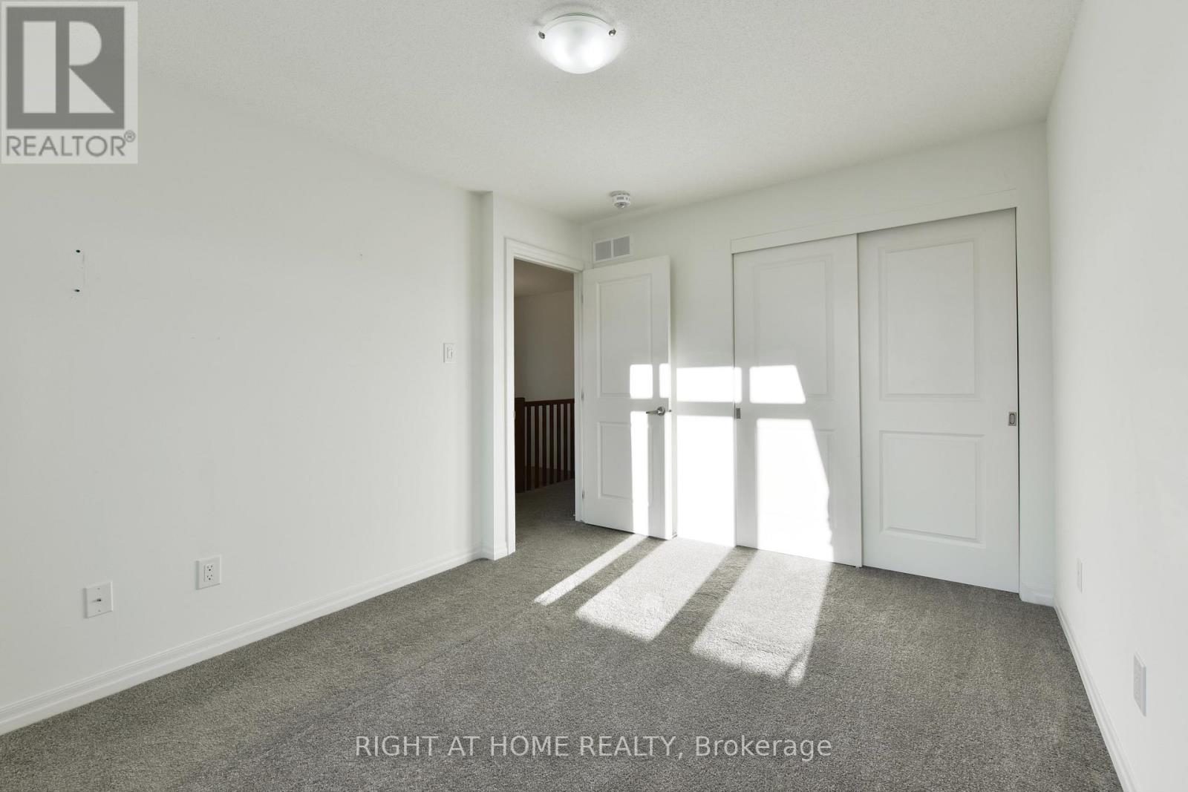3 Bedroom
3 Bathroom
Fireplace
Central Air Conditioning
Forced Air
$2,700 Monthly
Discover the perfect blend of comfort and convenience in this executive end-unit townhouse, ideally situated in the family friendly Kanata South neighbourhood. This beautiful home offers an exceptional lifestyle for families and professionals alike.The main floor features a modern open-concept layout, seamlessly connecting the chef kitchen, spacious living room and formal dining room perfect for everyday living and entertaining. The kitchen is thoughtfully designed with a large central island, quartz countertops, stainless steel appliances and ample cabinetry for all your storage needs. A cozy breakfast nook and a convenient partial bathroom complete the main level. Upstairs, you'll find three well-appointed bedrooms and two full bathrooms. The primary bedroom is very spacious, featuring a private ensuite and a walk-in closet. The finished basement provides additional living space, offering a large family room / recreation room with a big window, a laundry area and extra storage. Step outside to a fully fenced backyard, providing a private outdoor oasis for relaxation and gatherings. Excellent location with a lot of amenities nearby. Tenant pays water & sewer, hydro, gas, tankless hot water heater rental, telephone, cable/internet, grass cutting, snow removal. (id:35885)
Property Details
|
MLS® Number
|
X11966507 |
|
Property Type
|
Single Family |
|
Community Name
|
9010 - Kanata - Emerald Meadows/Trailwest |
|
ParkingSpaceTotal
|
2 |
Building
|
BathroomTotal
|
3 |
|
BedroomsAboveGround
|
3 |
|
BedroomsTotal
|
3 |
|
Amenities
|
Fireplace(s) |
|
Appliances
|
Garage Door Opener Remote(s), Dishwasher, Dryer, Freezer, Garage Door Opener, Hood Fan, Microwave, Stove, Washer, Refrigerator |
|
BasementDevelopment
|
Finished |
|
BasementType
|
Full (finished) |
|
ConstructionStyleAttachment
|
Attached |
|
CoolingType
|
Central Air Conditioning |
|
ExteriorFinish
|
Brick, Vinyl Siding |
|
FireplacePresent
|
Yes |
|
FireplaceTotal
|
1 |
|
FoundationType
|
Poured Concrete |
|
HalfBathTotal
|
1 |
|
HeatingFuel
|
Natural Gas |
|
HeatingType
|
Forced Air |
|
StoriesTotal
|
2 |
|
Type
|
Row / Townhouse |
|
UtilityWater
|
Municipal Water |
Parking
|
Attached Garage
|
|
|
Garage
|
|
|
Inside Entry
|
|
Land
|
Acreage
|
No |
|
FenceType
|
Fenced Yard |
|
Sewer
|
Sanitary Sewer |
Rooms
| Level |
Type |
Length |
Width |
Dimensions |
|
Second Level |
Primary Bedroom |
3.98 m |
3.95 m |
3.98 m x 3.95 m |
|
Second Level |
Bathroom |
2.57 m |
1.78 m |
2.57 m x 1.78 m |
|
Second Level |
Bedroom |
3.08 m |
2.82 m |
3.08 m x 2.82 m |
|
Second Level |
Bedroom |
3.62 m |
2.92 m |
3.62 m x 2.92 m |
|
Second Level |
Bathroom |
2.78 m |
1.77 m |
2.78 m x 1.77 m |
|
Basement |
Family Room |
6.61 m |
3.31 m |
6.61 m x 3.31 m |
|
Main Level |
Living Room |
4.22 m |
3.22 m |
4.22 m x 3.22 m |
|
Main Level |
Dining Room |
2.86 m |
2.78 m |
2.86 m x 2.78 m |
|
Main Level |
Kitchen |
3.66 m |
2.5 m |
3.66 m x 2.5 m |
|
Main Level |
Eating Area |
2.5 m |
2.48 m |
2.5 m x 2.48 m |
|
Main Level |
Bathroom |
2.19 m |
0.98 m |
2.19 m x 0.98 m |
https://www.realtor.ca/real-estate/27900636/536-rioja-street-ottawa-9010-kanata-emerald-meadowstrailwest




































