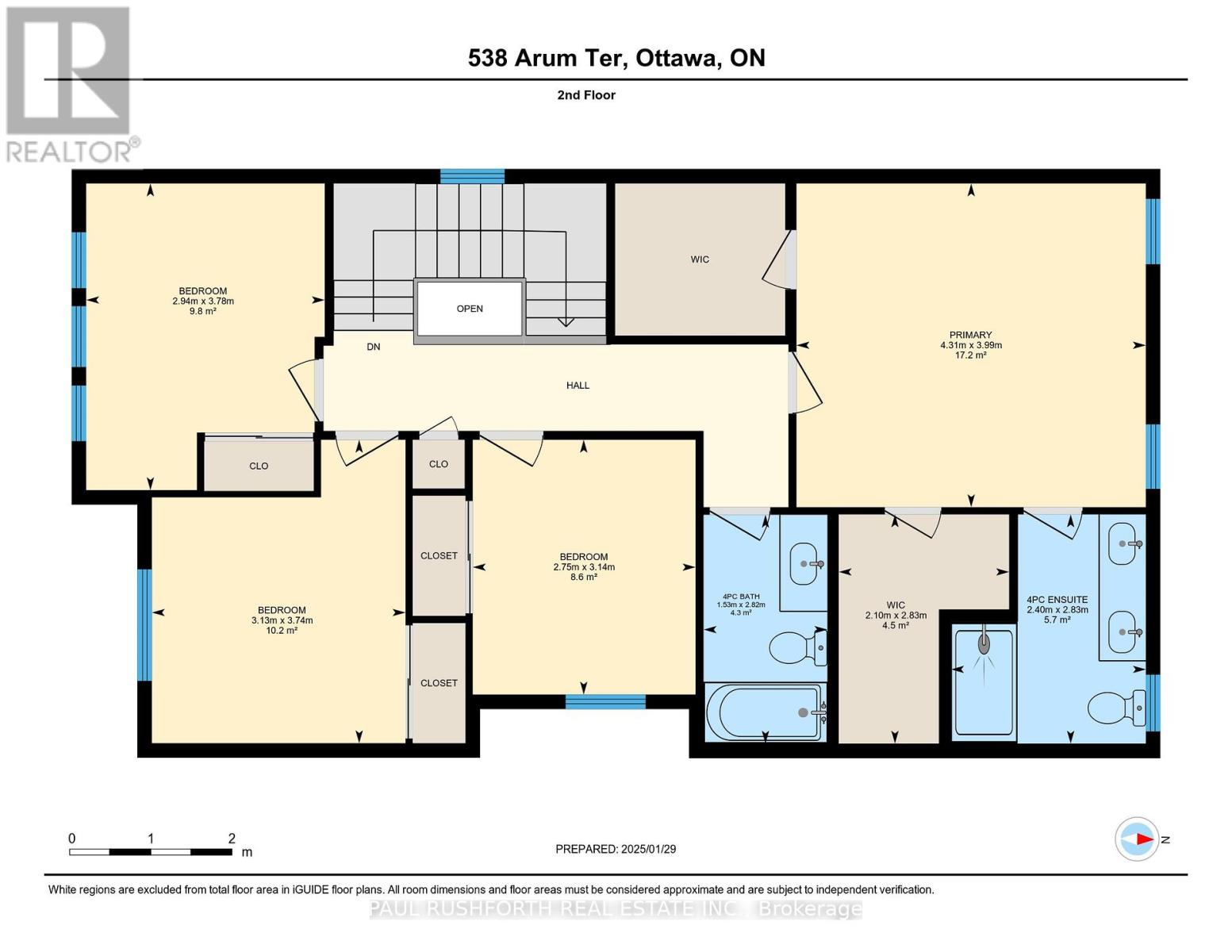4 Bedroom
3 Bathroom
Fireplace
Central Air Conditioning, Air Exchanger
Forced Air
$734,900
Charming 4 bedroom single-detached located in beautiful Avalon West! This home offers a spacious open-concept layout, combining the kitchen, eating area, and family room, perfect for entertaining. The formal dining room adds an elegant touch. With 4 bedrooms and 2.5 baths, there's plenty of space for the whole family. The primary bedroom includes a 4 piece ensuite and a walk-in closet. The fenced yard provides privacy, while the extended interlock laneway offers double parking convenience. The unfinished basement is ready for your personal touch. A great blend of comfort and potential! Some photos have been virtually enhanced. 24 hr irrevocable on all offers. (id:35885)
Property Details
|
MLS® Number
|
X11945111 |
|
Property Type
|
Single Family |
|
Community Name
|
1117 - Avalon West |
|
AmenitiesNearBy
|
Public Transit, Schools |
|
EquipmentType
|
Water Heater - Gas |
|
Features
|
Lane |
|
ParkingSpaceTotal
|
3 |
|
RentalEquipmentType
|
Water Heater - Gas |
Building
|
BathroomTotal
|
3 |
|
BedroomsAboveGround
|
4 |
|
BedroomsTotal
|
4 |
|
Amenities
|
Fireplace(s) |
|
Appliances
|
Garage Door Opener Remote(s), Dryer, Refrigerator, Stove, Washer |
|
BasementDevelopment
|
Unfinished |
|
BasementType
|
N/a (unfinished) |
|
ConstructionStyleAttachment
|
Detached |
|
CoolingType
|
Central Air Conditioning, Air Exchanger |
|
ExteriorFinish
|
Vinyl Siding |
|
FireplacePresent
|
Yes |
|
FoundationType
|
Poured Concrete |
|
HalfBathTotal
|
1 |
|
HeatingFuel
|
Natural Gas |
|
HeatingType
|
Forced Air |
|
StoriesTotal
|
2 |
|
Type
|
House |
|
UtilityWater
|
Municipal Water |
Parking
Land
|
Acreage
|
No |
|
FenceType
|
Fenced Yard |
|
LandAmenities
|
Public Transit, Schools |
|
Sewer
|
Sanitary Sewer |
|
SizeDepth
|
88 Ft ,5 In |
|
SizeFrontage
|
29 Ft ,11 In |
|
SizeIrregular
|
29.94 X 88.47 Ft |
|
SizeTotalText
|
29.94 X 88.47 Ft |
Rooms
| Level |
Type |
Length |
Width |
Dimensions |
|
Second Level |
Bedroom 2 |
3.78 m |
2.94 m |
3.78 m x 2.94 m |
|
Second Level |
Bedroom 3 |
3.74 m |
3.13 m |
3.74 m x 3.13 m |
|
Second Level |
Bedroom 4 |
3.14 m |
2.75 m |
3.14 m x 2.75 m |
|
Second Level |
Primary Bedroom |
3.99 m |
4.31 m |
3.99 m x 4.31 m |
|
Second Level |
Bathroom |
2.82 m |
1.53 m |
2.82 m x 1.53 m |
|
Second Level |
Bathroom |
2.83 m |
2.4 m |
2.83 m x 2.4 m |
|
Main Level |
Eating Area |
3.02 m |
2.69 m |
3.02 m x 2.69 m |
|
Main Level |
Bathroom |
1.44 m |
1.4 m |
1.44 m x 1.4 m |
|
Main Level |
Dining Room |
3.16 m |
3.79 m |
3.16 m x 3.79 m |
|
Main Level |
Kitchen |
3.02 m |
3.65 m |
3.02 m x 3.65 m |
|
Main Level |
Living Room |
3.91 m |
4.61 m |
3.91 m x 4.61 m |
Utilities
https://www.realtor.ca/real-estate/27853134/538-arum-terrace-ottawa-1117-avalon-west
































