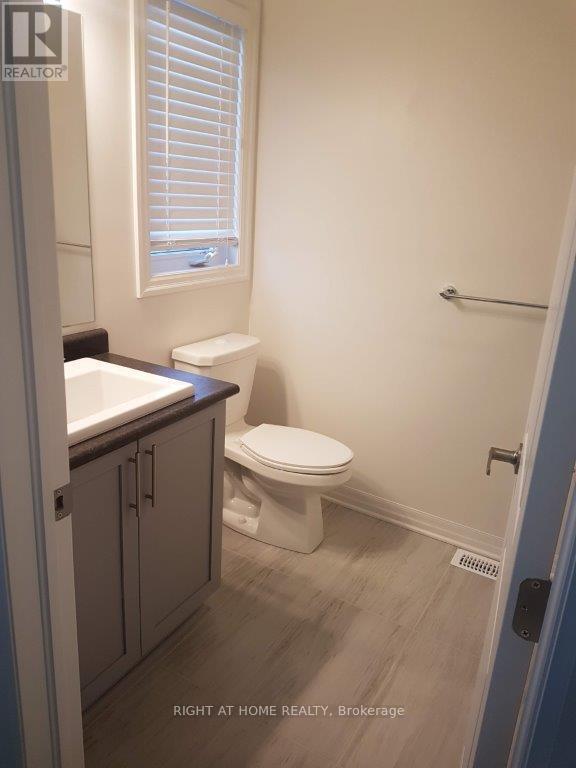3 Bedroom
3 Bathroom
Fireplace
Central Air Conditioning
Forced Air
Landscaped
$2,500 Monthly
Spacious 3 bedroom townhome with finished family room located in Sought after Kanata South! Fantastic family neighborhood that is close to parks, schools and shopping. Spacious open concept design offering 3 good size bedrooms, primary bedroom with walk-in closet & 3 piece ensuite bath, basement features large family room, living room with gas fireplace, kitchen features good size breakfast bar, neutral decor, no rear neighbors & more! Tenant pays water & sewer, hydro, gas, hot water tank rental telephone, cable/internet, grass cutting & snow removal. 24 Hour Notice for Showing(Tenant Occupied) 48 Hour Irrevocable for all Offers. Schedule "B" , Credit Report, Pay Stub, & Rental Application to Accompany all offers. (id:35885)
Property Details
|
MLS® Number
|
X11980700 |
|
Property Type
|
Single Family |
|
Community Name
|
9010 - Kanata - Emerald Meadows/Trailwest |
|
ParkingSpaceTotal
|
3 |
Building
|
BathroomTotal
|
3 |
|
BedroomsAboveGround
|
3 |
|
BedroomsTotal
|
3 |
|
Amenities
|
Fireplace(s) |
|
Appliances
|
Dishwasher, Dryer, Refrigerator, Stove, Washer |
|
BasementDevelopment
|
Partially Finished |
|
BasementType
|
Full (partially Finished) |
|
ConstructionStyleAttachment
|
Attached |
|
CoolingType
|
Central Air Conditioning |
|
ExteriorFinish
|
Brick, Vinyl Siding |
|
FireplacePresent
|
Yes |
|
FireplaceTotal
|
1 |
|
FlooringType
|
Tile |
|
FoundationType
|
Poured Concrete |
|
HalfBathTotal
|
1 |
|
HeatingFuel
|
Natural Gas |
|
HeatingType
|
Forced Air |
|
StoriesTotal
|
2 |
|
Type
|
Row / Townhouse |
|
UtilityWater
|
Municipal Water |
Parking
Land
|
Acreage
|
No |
|
LandscapeFeatures
|
Landscaped |
|
Sewer
|
Sanitary Sewer |
|
SizeDepth
|
94 Ft ,3 In |
|
SizeFrontage
|
20 Ft |
|
SizeIrregular
|
20.01 X 94.32 Ft |
|
SizeTotalText
|
20.01 X 94.32 Ft |
Rooms
| Level |
Type |
Length |
Width |
Dimensions |
|
Second Level |
Primary Bedroom |
4.0234 m |
3.9929 m |
4.0234 m x 3.9929 m |
|
Second Level |
Bedroom 2 |
3.109 m |
2.8956 m |
3.109 m x 2.8956 m |
|
Second Level |
Bedroom 3 |
3.6881 m |
2.987 m |
3.6881 m x 2.987 m |
|
Basement |
Other |
|
|
Measurements not available |
|
Basement |
Family Room |
7.0409 m |
3.4442 m |
7.0409 m x 3.4442 m |
|
Basement |
Utility Room |
|
|
Measurements not available |
|
Main Level |
Foyer |
|
|
Measurements not available |
|
Main Level |
Dining Room |
3.1394 m |
3.2614 m |
3.1394 m x 3.2614 m |
|
Main Level |
Kitchen |
3.3833 m |
2.4689 m |
3.3833 m x 2.4689 m |
|
Main Level |
Eating Area |
2.5908 m |
2.4689 m |
2.5908 m x 2.4689 m |
|
Main Level |
Living Room |
4.2977 m |
3.2614 m |
4.2977 m x 3.2614 m |
https://www.realtor.ca/real-estate/27934754/539-rioja-street-ottawa-9010-kanata-emerald-meadowstrailwest






















