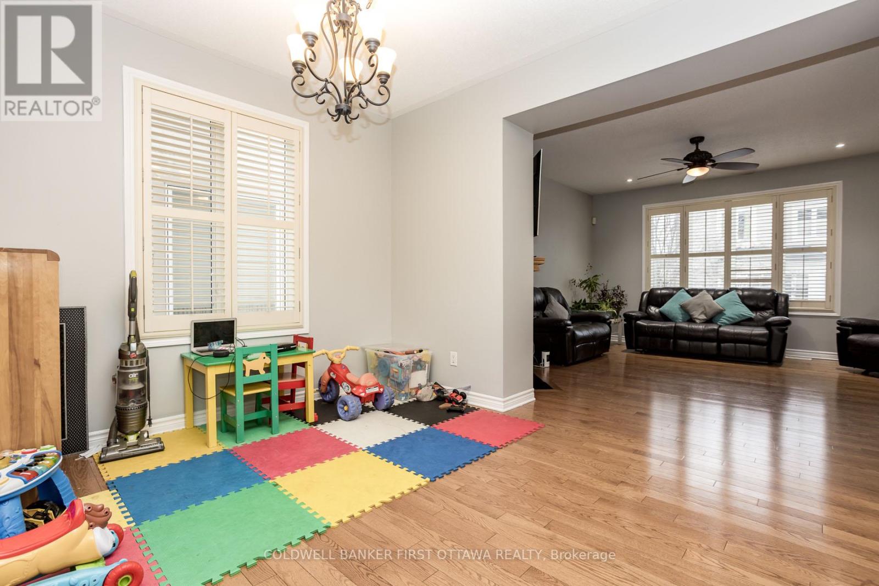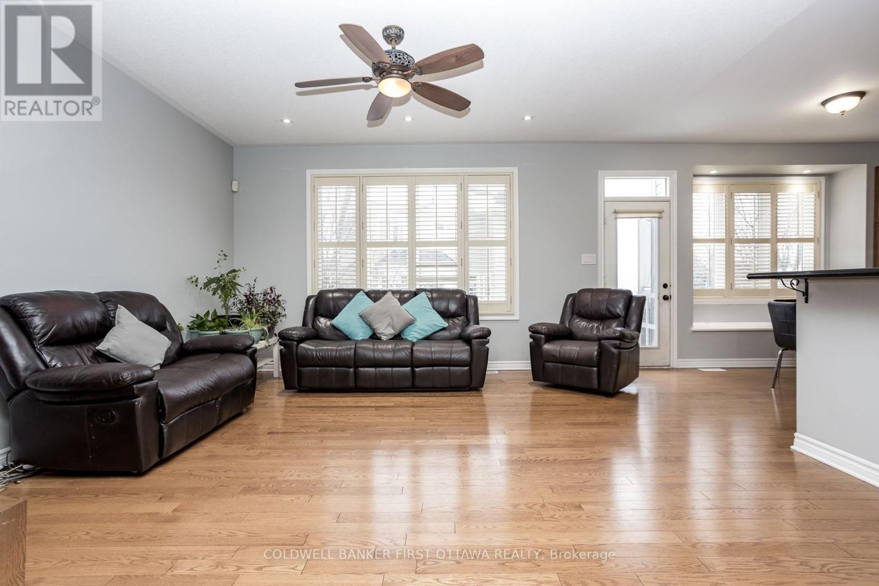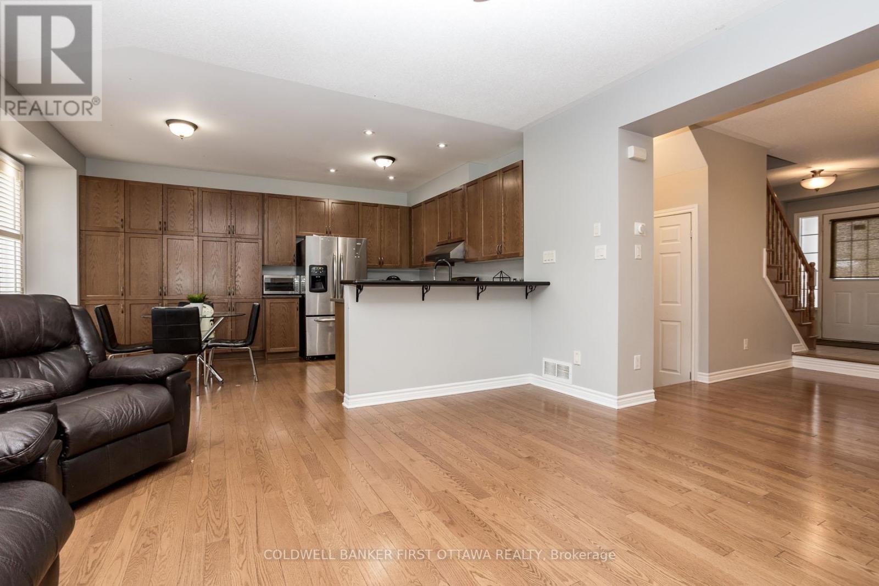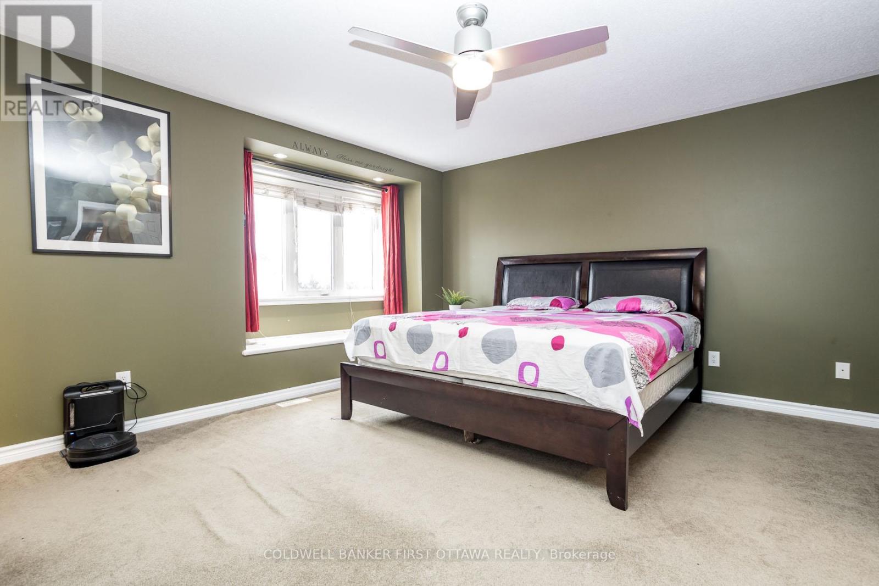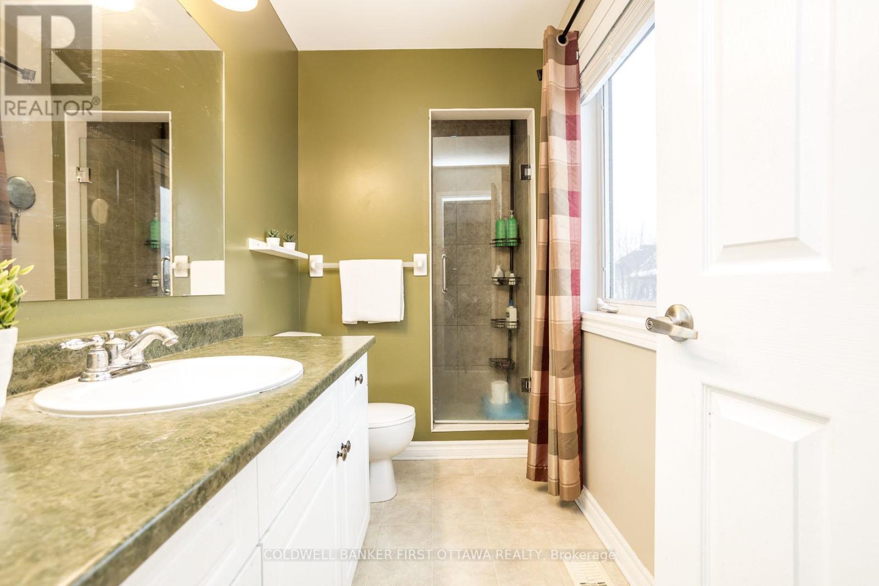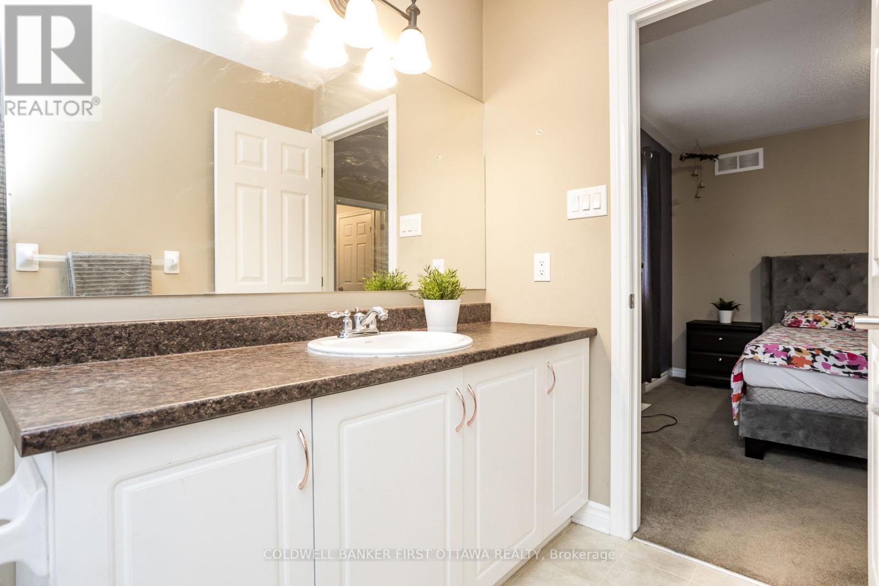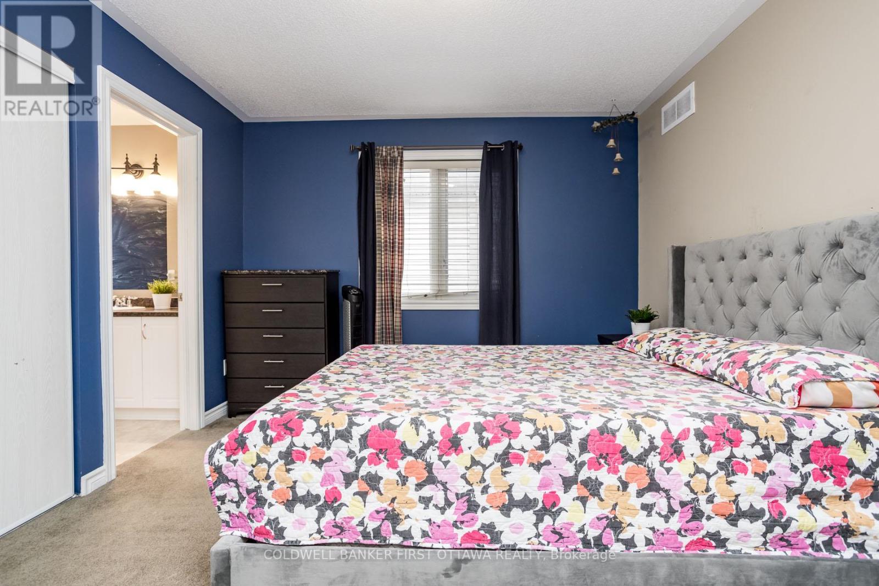3 Bedroom
2 Bathroom
Fireplace
Central Air Conditioning
Forced Air
$2,750 Monthly
Welcome to 539 Rosehill Avenue, a lovely detached home located in the family-friendly neighbourhood of Fairwinds, Stittsville. The main floor boasts beautiful hardwood flooring, an open-concept dining and living room featuring a cozy gas fireplace, and a bright, modern eat-in kitchen with stainless steel appliances, quartz countertops, an island, a spacious pantry, and a cozy window bench. Upstairs, the large primary bedroom includes a walk-in closet and a 3-piece ensuite with a spacious vanity and glass shower. Two additional generously sized bedrooms, both with closets and wall-to-wall carpeting, share access to a 4-piece family bathroom with Jack and Jill features. The expansive fully finished recreation room, complete with a full bathroom and ample storage, adds extra space for relaxation and activities. Outdoors, the deck and fenced backyard provide a perfect setting for BBQs and family fun during the summer months. Conveniently located near shopping, schools, parks, trails, and transit, it's a great place to call home! The pictures were taken prior to the current tenants. Available June 1st. (id:35885)
Property Details
|
MLS® Number
|
X12067089 |
|
Property Type
|
Single Family |
|
Community Name
|
8211 - Stittsville (North) |
|
AmenitiesNearBy
|
Public Transit, Schools |
|
CommunityFeatures
|
School Bus |
|
ParkingSpaceTotal
|
2 |
Building
|
BathroomTotal
|
2 |
|
BedroomsAboveGround
|
3 |
|
BedroomsTotal
|
3 |
|
Age
|
16 To 30 Years |
|
Amenities
|
Fireplace(s) |
|
Appliances
|
Water Heater, Dishwasher, Dryer, Hood Fan, Stove, Washer, Refrigerator |
|
BasementType
|
Full |
|
ConstructionStyleAttachment
|
Detached |
|
CoolingType
|
Central Air Conditioning |
|
ExteriorFinish
|
Brick, Vinyl Siding |
|
FireplacePresent
|
Yes |
|
FireplaceTotal
|
1 |
|
FoundationType
|
Concrete |
|
HalfBathTotal
|
1 |
|
HeatingFuel
|
Natural Gas |
|
HeatingType
|
Forced Air |
|
StoriesTotal
|
2 |
|
Type
|
House |
|
UtilityWater
|
Municipal Water |
Parking
Land
|
Acreage
|
No |
|
FenceType
|
Fenced Yard |
|
LandAmenities
|
Public Transit, Schools |
|
Sewer
|
Sanitary Sewer |
Rooms
| Level |
Type |
Length |
Width |
Dimensions |
|
Second Level |
Primary Bedroom |
4.57 m |
4.26 m |
4.57 m x 4.26 m |
|
Second Level |
Bedroom |
3.14 m |
3.04 m |
3.14 m x 3.04 m |
|
Second Level |
Bedroom |
3.35 m |
3.35 m |
3.35 m x 3.35 m |
|
Basement |
Recreational, Games Room |
7.31 m |
5.48 m |
7.31 m x 5.48 m |
|
Ground Level |
Dining Room |
3.78 m |
3.14 m |
3.78 m x 3.14 m |
|
Ground Level |
Family Room |
4.57 m |
4.36 m |
4.57 m x 4.36 m |
|
Ground Level |
Kitchen |
3.78 m |
2.43 m |
3.78 m x 2.43 m |
https://www.realtor.ca/real-estate/28131569/539-rosehill-avenue-ottawa-8211-stittsville-north




