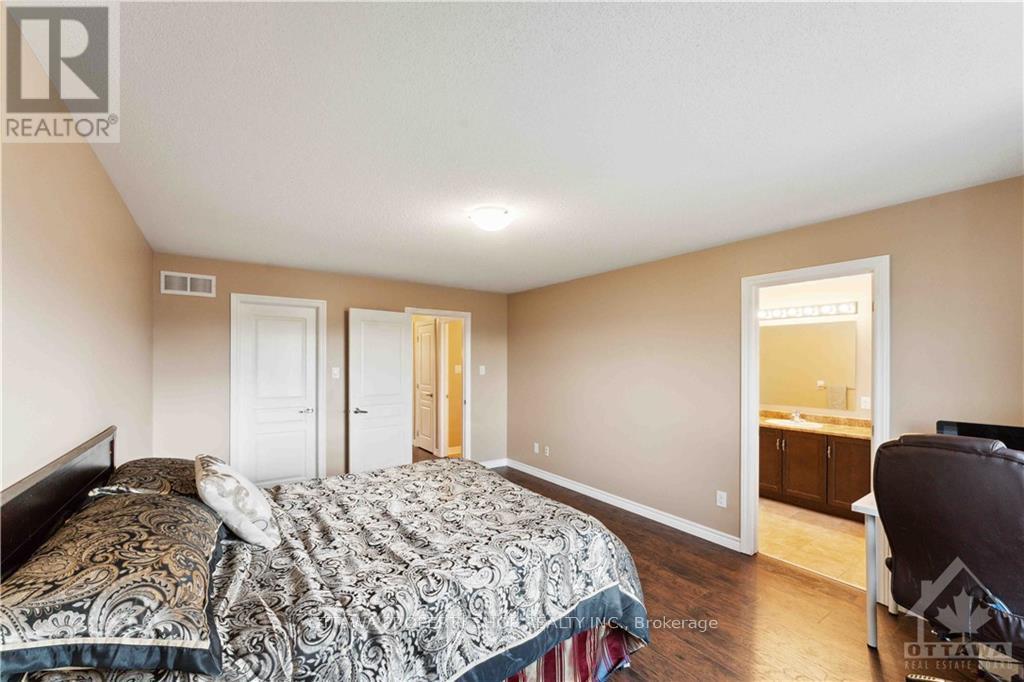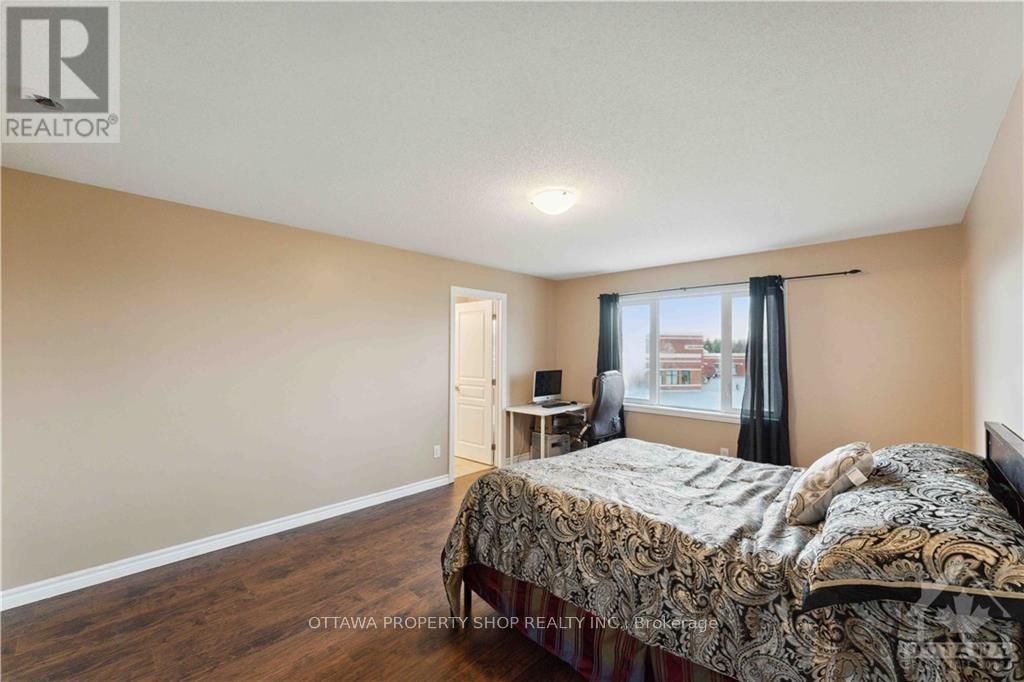3 Bedroom
4 Bathroom
Central Air Conditioning
Forced Air
$659,000
This elegant 3-bedroom, 4-bathroom home offers a perfect blend of comfort and style. The spacious family room in the basement features a cozy fireplace, along with a full bathroom, creating an inviting retreat. The main floor boasts 9-foot ceilings, beautiful hardwood floors, and a modern kitchen with stainless steel appliances, ideal for both cooking and entertaining. Upstairs, the upper level is thoughtfully designed with two full bathrooms and 2 bedrooms with walk-in closets one in the primary bedroom along a 4 peice ensuite, ensuring convenience and privacy for all. A lovely finished deck completes the outdoor space, offering a perfect spot to relax or host gatherings., Flooring: Tile, Flooring: Hardwood (id:35885)
Property Details
|
MLS® Number
|
X10440575 |
|
Property Type
|
Single Family |
|
Neigbourhood
|
Longfields |
|
Community Name
|
7706 - Barrhaven - Longfields |
|
AmenitiesNearBy
|
Public Transit, Park |
|
ParkingSpaceTotal
|
3 |
Building
|
BathroomTotal
|
4 |
|
BedroomsAboveGround
|
3 |
|
BedroomsTotal
|
3 |
|
Appliances
|
Dishwasher, Dryer, Refrigerator, Stove, Washer |
|
BasementDevelopment
|
Finished |
|
BasementType
|
Full (finished) |
|
ConstructionStyleAttachment
|
Attached |
|
CoolingType
|
Central Air Conditioning |
|
ExteriorFinish
|
Brick, Stone |
|
FoundationType
|
Concrete |
|
HeatingFuel
|
Natural Gas |
|
HeatingType
|
Forced Air |
|
StoriesTotal
|
2 |
|
Type
|
Row / Townhouse |
|
UtilityWater
|
Municipal Water |
Parking
Land
|
Acreage
|
No |
|
LandAmenities
|
Public Transit, Park |
|
Sewer
|
Sanitary Sewer |
|
SizeDepth
|
91 Ft |
|
SizeFrontage
|
19 Ft ,11 In |
|
SizeIrregular
|
19.99 X 91 Ft ; 0 |
|
SizeTotalText
|
19.99 X 91 Ft ; 0 |
|
ZoningDescription
|
Residential |
Rooms
| Level |
Type |
Length |
Width |
Dimensions |
|
Second Level |
Primary Bedroom |
5.1 m |
3.83 m |
5.1 m x 3.83 m |
|
Second Level |
Bedroom |
5.18 m |
2.81 m |
5.18 m x 2.81 m |
|
Second Level |
Bedroom |
3.2 m |
2.81 m |
3.2 m x 2.81 m |
|
Second Level |
Bathroom |
|
|
Measurements not available |
|
Second Level |
Bathroom |
|
|
Measurements not available |
|
Lower Level |
Recreational, Games Room |
6.78 m |
5.58 m |
6.78 m x 5.58 m |
|
Lower Level |
Utility Room |
|
|
Measurements not available |
|
Lower Level |
Bathroom |
|
|
Measurements not available |
|
Main Level |
Kitchen |
3.2 m |
2.13 m |
3.2 m x 2.13 m |
|
Main Level |
Living Room |
7.11 m |
3.35 m |
7.11 m x 3.35 m |
|
Main Level |
Foyer |
|
|
Measurements not available |
|
Main Level |
Bathroom |
|
|
Measurements not available |
https://www.realtor.ca/real-estate/27673420/539-via-mattino-way-barrhaven-7706-barrhaven-longfields-7706-barrhaven-longfields



































