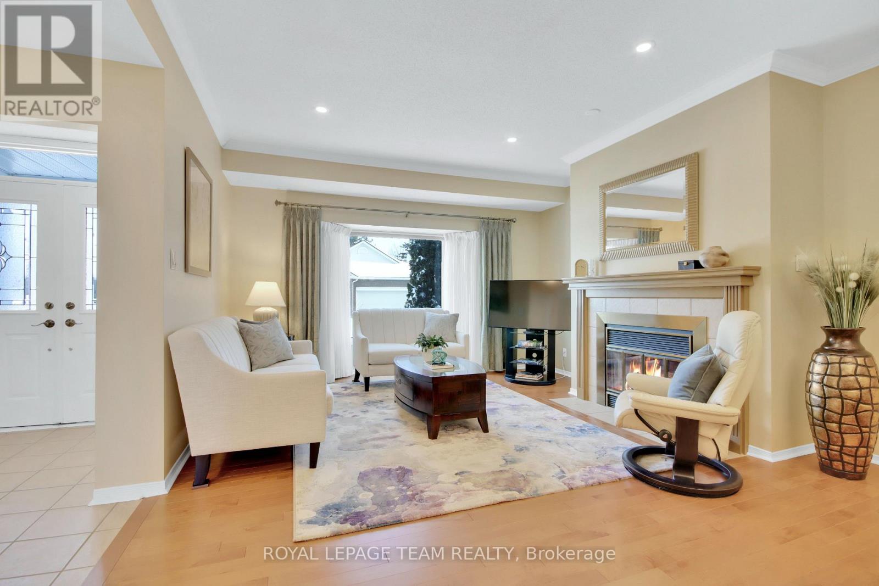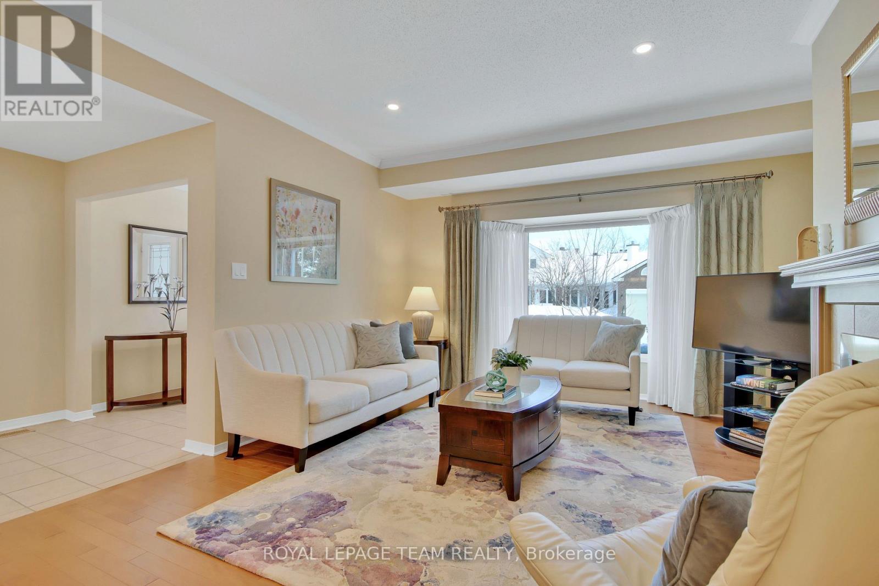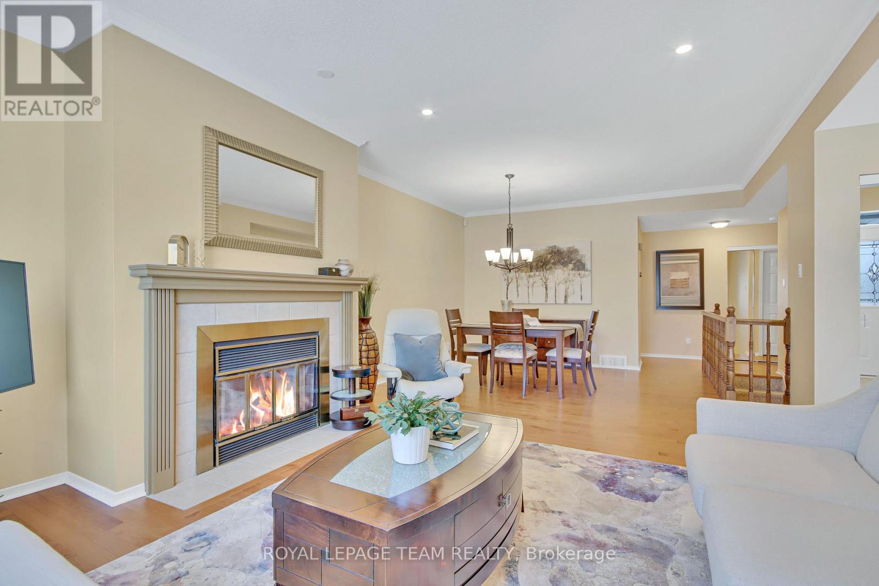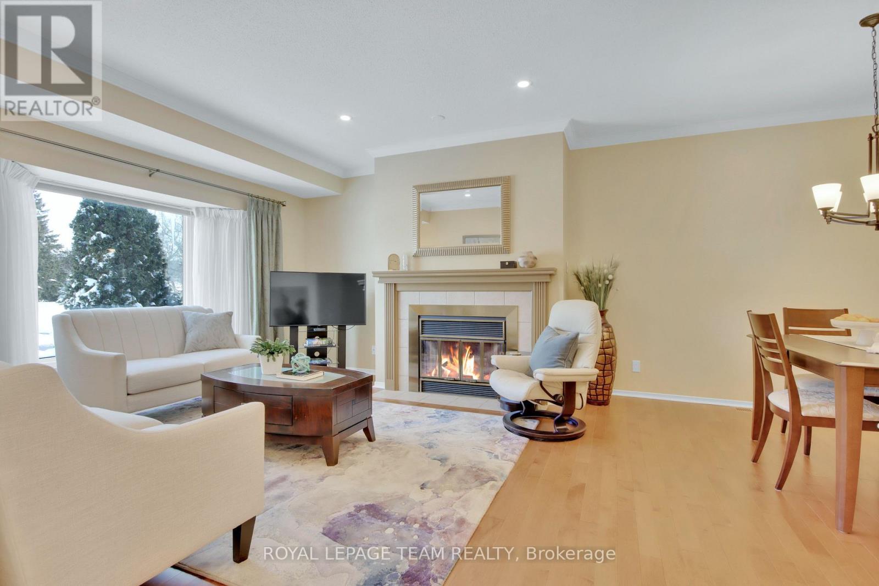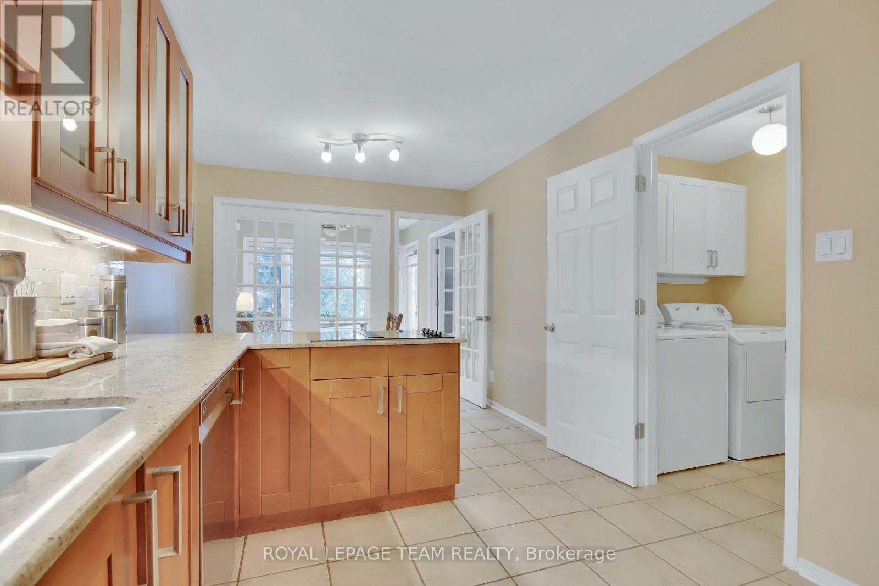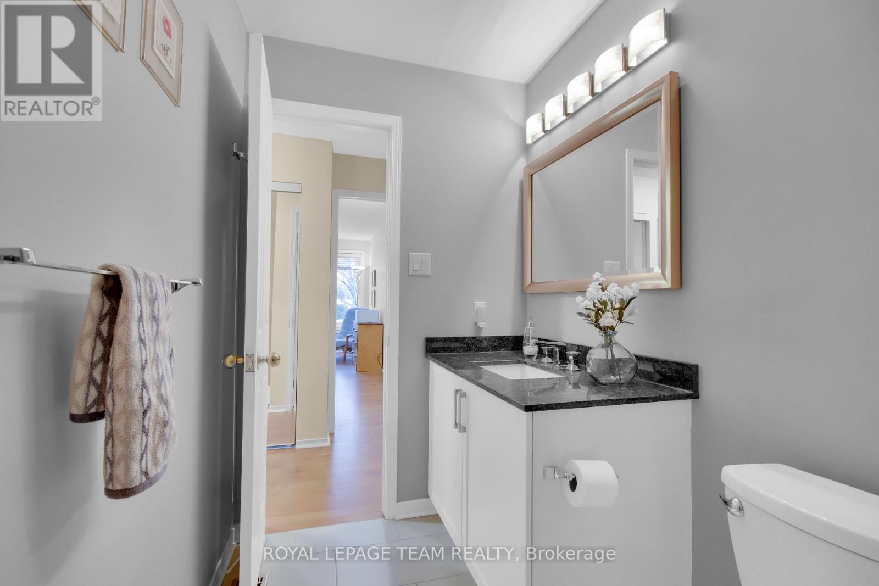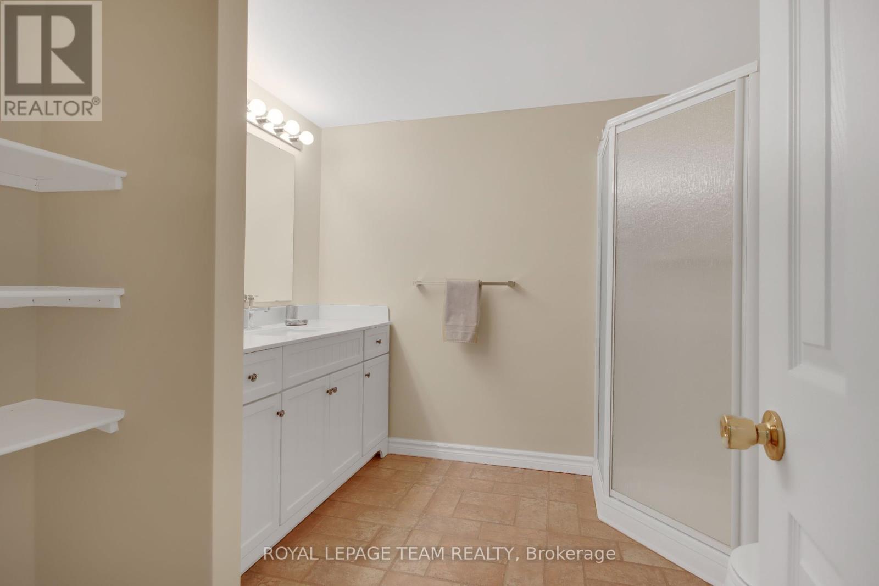54 Grand Cedar Court Ottawa, Ontario K2S 1C8
$689,900Maintenance, Insurance
$653 Monthly
Maintenance, Insurance
$653 Monthly54 Grand Cedar Court. Beautifully maintained and updated. Exceptionally large foyer. Hardwood flooring or tile flooring through the main level. Crown ceiling moldings in the living and dining room with 9 foot ceilings. Fireplace has been converted with a gas log insert. Cooks kitchen offering a wall oven, cooktop with downdraft exhaust and wall microwave. Granite counter tops, valance counter lighting and a tile backsplash. Note: pantry storage in the main floor laundry room and ingenious broom closet. Open concept, eat-in kitchen with access to the solarium and private rear yard. Note interlock patio, deck area and gas BBQ included. Primary bedroom accommodates a King size bed. Hardwood flooring, walk-in closet and renovated ensuite offering a 6 foot soaker tub with a built-in niche. White vanity has a quartz counter top. Main bathroom renovated with a walk-in shower, white vanity and granite counter top. Second bedroom/Den has a built-in Murphy bed for guests and double French doors to the kitchen with privacy glass. Large family room in lower level offers an electric fireplace and has a 'Dricore' subfloor and Berber carpeting. All freshly painted in a warm neutral tone. 3 piece bathroom with a corner shower, new white vanity, linen storage and tile flooring. Vinyl windows replaced 2019. Furnace 2005 (serviced annually) AC 2005. (id:35885)
Property Details
| MLS® Number | X11981999 |
| Property Type | Single Family |
| Community Name | 8202 - Stittsville (Central) |
| CommunityFeatures | Pet Restrictions |
| ParkingSpaceTotal | 2 |
Building
| BathroomTotal | 3 |
| BedroomsAboveGround | 2 |
| BedroomsTotal | 2 |
| Amenities | Visitor Parking, Fireplace(s) |
| Appliances | Cooktop, Dishwasher, Dryer, Garage Door Opener, Humidifier, Microwave, Oven, Refrigerator, Washer |
| ArchitecturalStyle | Bungalow |
| BasementDevelopment | Finished |
| BasementType | Full (finished) |
| CoolingType | Central Air Conditioning |
| ExteriorFinish | Brick, Wood |
| FireProtection | Security System |
| FireplacePresent | Yes |
| FireplaceTotal | 2 |
| FoundationType | Poured Concrete |
| HeatingFuel | Natural Gas |
| HeatingType | Forced Air |
| StoriesTotal | 1 |
| SizeInterior | 1399.9886 - 1598.9864 Sqft |
| Type | Row / Townhouse |
Parking
| Attached Garage | |
| Garage |
Land
| Acreage | No |
| ZoningDescription | Residential Condominium |
Rooms
| Level | Type | Length | Width | Dimensions |
|---|---|---|---|---|
| Lower Level | Recreational, Games Room | 6.57 m | 6.57 m | 6.57 m x 6.57 m |
| Main Level | Living Room | 4.31 m | 4.26 m | 4.31 m x 4.26 m |
| Main Level | Dining Room | 3.81 m | 3.65 m | 3.81 m x 3.65 m |
| Main Level | Kitchen | 3.65 m | 2.89 m | 3.65 m x 2.89 m |
| Main Level | Eating Area | 2.89 m | 1.98 m | 2.89 m x 1.98 m |
| Main Level | Primary Bedroom | 4.57 m | 3.35 m | 4.57 m x 3.35 m |
| Main Level | Bedroom 2 | 3.5 m | 3.35 m | 3.5 m x 3.35 m |
| Main Level | Solarium | 2.89 m | 2.74 m | 2.89 m x 2.74 m |
| Main Level | Laundry Room | 1.67 m | 1.6 m | 1.67 m x 1.6 m |
https://www.realtor.ca/real-estate/27938016/54-grand-cedar-court-ottawa-8202-stittsville-central
Interested?
Contact us for more information




