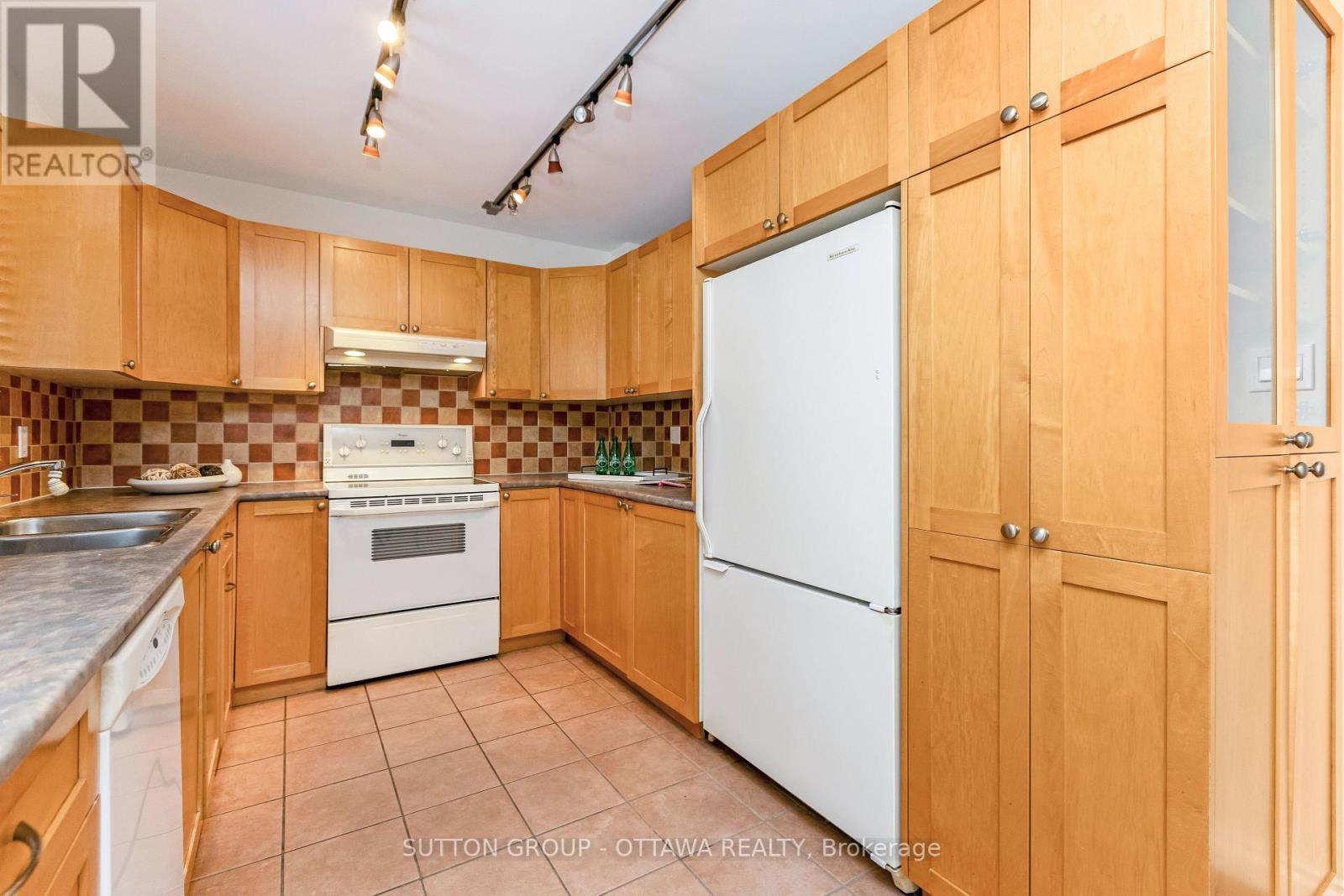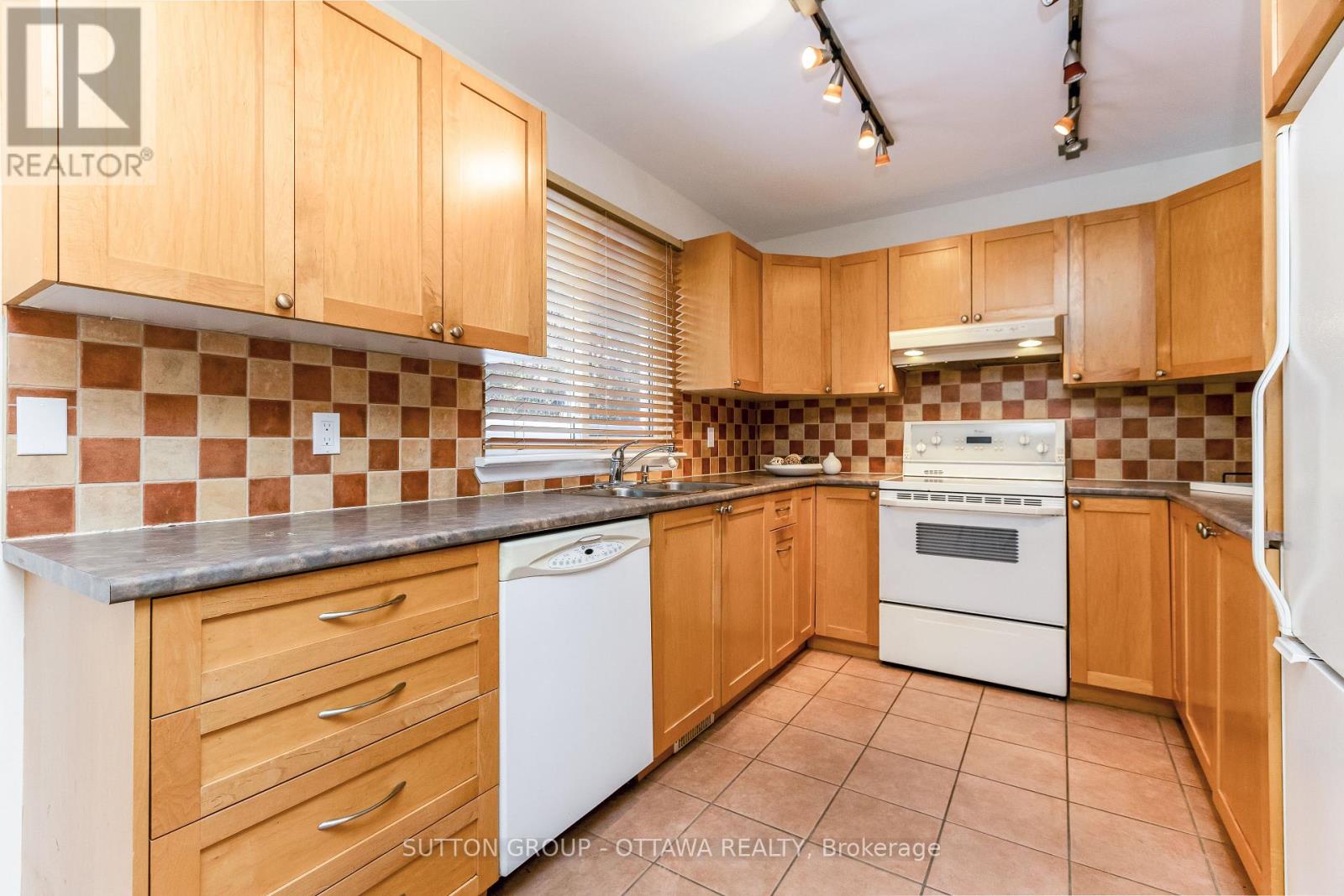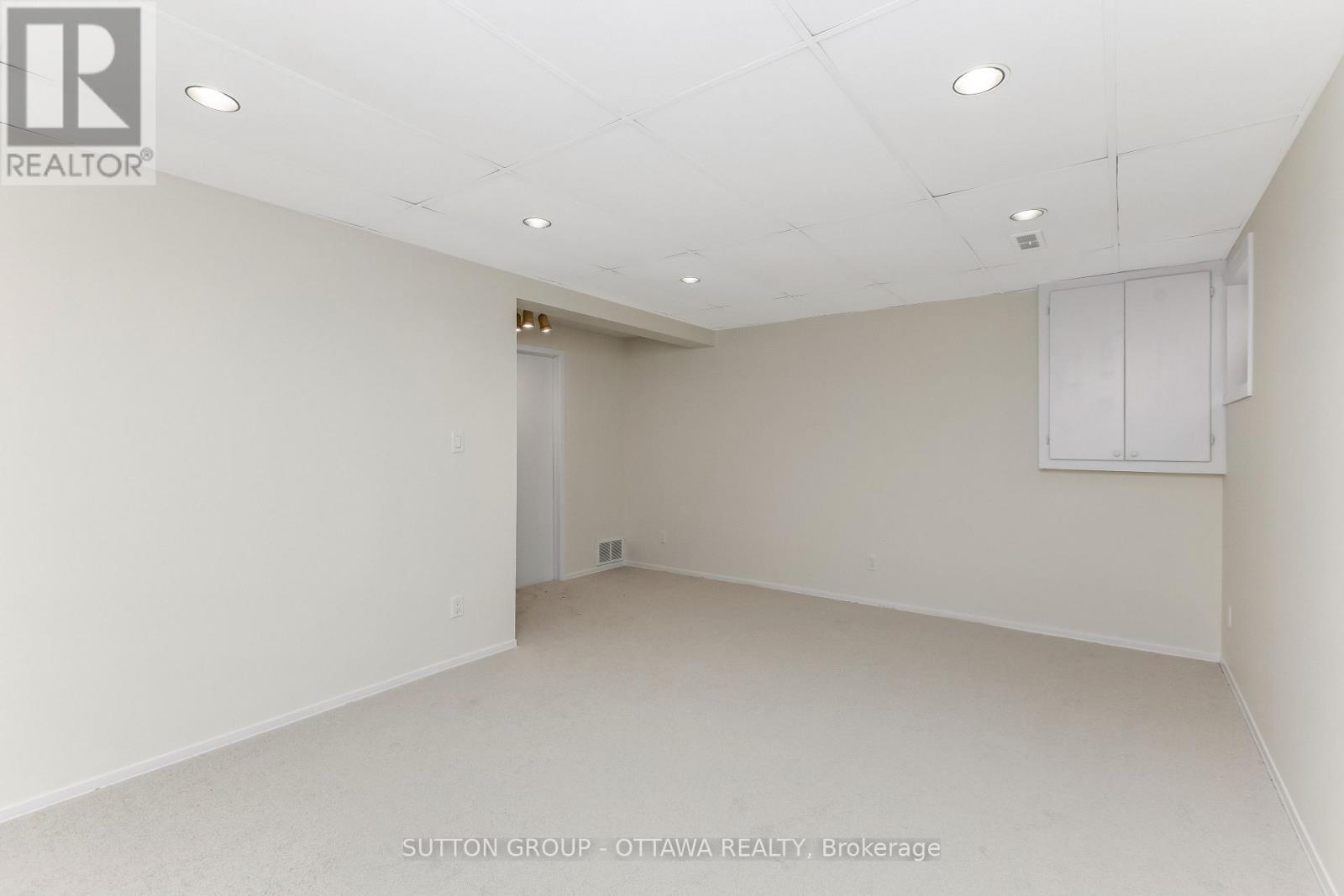3 Bedroom
2 Bathroom
Central Air Conditioning
Forced Air
$550,000
Welcome to 54 Seabrooke. This beautifully updated 3 bedroom semi detached home has been freshly painted with newly installed carpet and is ready for you to move in. The main floor of the home offers a spacious living room with hardwood flooring and a large bay window. The kitchen is located on the back of the home with solid maple cabinets, offers space for a table and a patio door with direct access to your backyard. As you head up the stairs to the second floor, you will find the newly installed carpet that covers all 3 bedrooms. The spacious primary bedroom offers bright windows and two separate closets. The basement allows for great open space, perfect for a family, movie room, or playroom. (id:35885)
Property Details
|
MLS® Number
|
X11980430 |
|
Property Type
|
Single Family |
|
Community Name
|
9003 - Kanata - Glencairn/Hazeldean |
|
ParkingSpaceTotal
|
3 |
|
Structure
|
Deck, Shed |
Building
|
BathroomTotal
|
2 |
|
BedroomsAboveGround
|
3 |
|
BedroomsTotal
|
3 |
|
Appliances
|
Water Heater, Dishwasher, Dryer, Refrigerator, Stove, Washer |
|
BasementDevelopment
|
Finished |
|
BasementType
|
N/a (finished) |
|
CeilingType
|
Suspended Ceiling |
|
ConstructionStyleAttachment
|
Semi-detached |
|
CoolingType
|
Central Air Conditioning |
|
ExteriorFinish
|
Aluminum Siding, Brick |
|
FireProtection
|
Smoke Detectors |
|
FoundationType
|
Poured Concrete |
|
HalfBathTotal
|
1 |
|
HeatingFuel
|
Natural Gas |
|
HeatingType
|
Forced Air |
|
StoriesTotal
|
2 |
|
Type
|
House |
|
UtilityWater
|
Municipal Water |
Parking
Land
|
Acreage
|
No |
|
Sewer
|
Sanitary Sewer |
|
SizeDepth
|
100 Ft |
|
SizeFrontage
|
36 Ft ,6 In |
|
SizeIrregular
|
36.5 X 100 Ft |
|
SizeTotalText
|
36.5 X 100 Ft |
Rooms
| Level |
Type |
Length |
Width |
Dimensions |
|
Second Level |
Bedroom |
5.3086 m |
3.6576 m |
5.3086 m x 3.6576 m |
|
Second Level |
Bedroom 2 |
3.4544 m |
2.972 m |
3.4544 m x 2.972 m |
|
Second Level |
Bedroom 3 |
3.0226 m |
2.7178 m |
3.0226 m x 2.7178 m |
|
Second Level |
Bathroom |
2.464 m |
2.413 m |
2.464 m x 2.413 m |
|
Basement |
Family Room |
5.08 m |
3.3782 m |
5.08 m x 3.3782 m |
|
Main Level |
Living Room |
5.309 m |
3.531 m |
5.309 m x 3.531 m |
|
Main Level |
Kitchen |
3.327 m |
2.921 m |
3.327 m x 2.921 m |
|
Main Level |
Eating Area |
3.226 m |
2.921 m |
3.226 m x 2.921 m |
|
Main Level |
Bathroom |
1.905 m |
0.889 m |
1.905 m x 0.889 m |
Utilities
https://www.realtor.ca/real-estate/27934011/54-seabrooke-drive-ottawa-9003-kanata-glencairnhazeldean





































