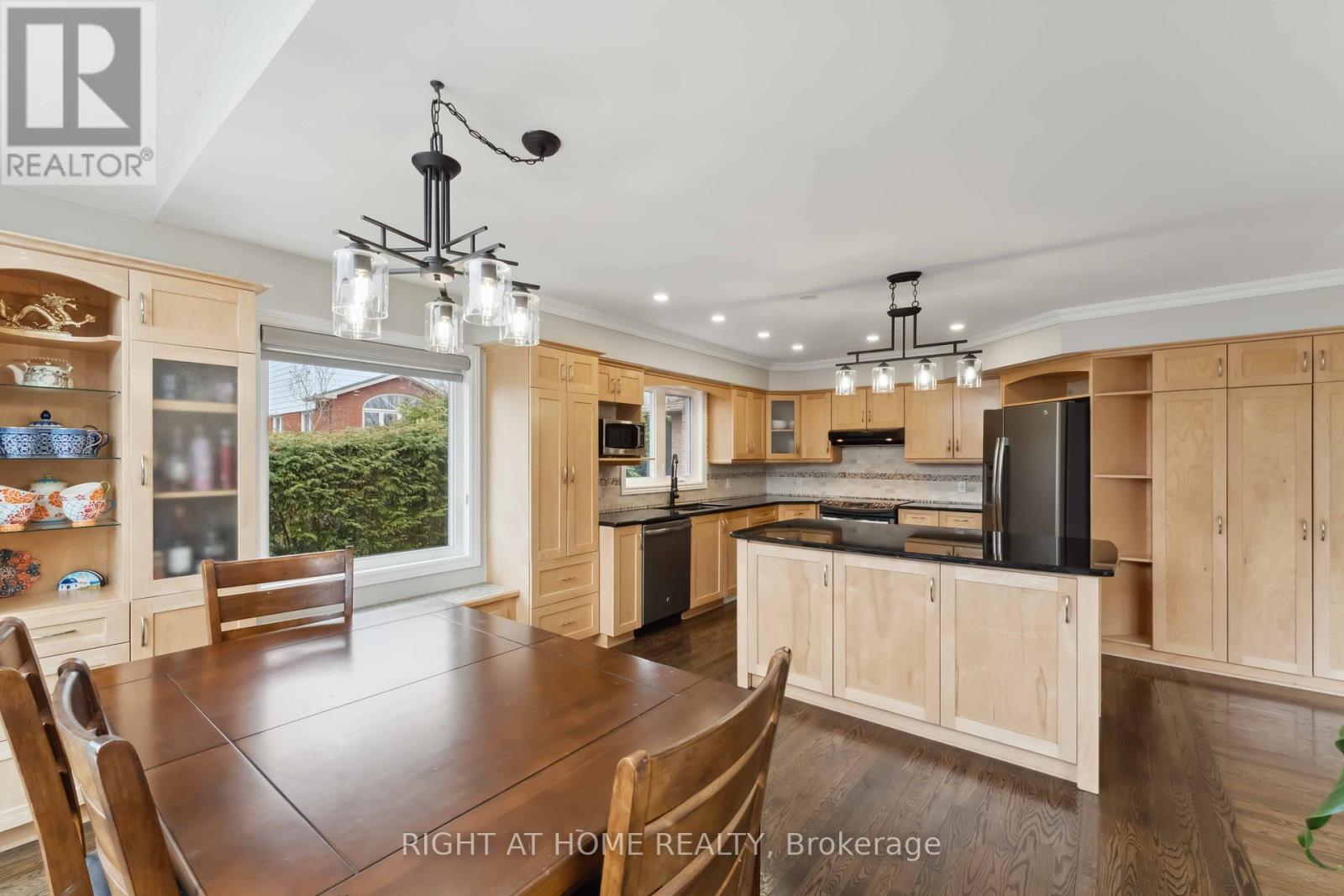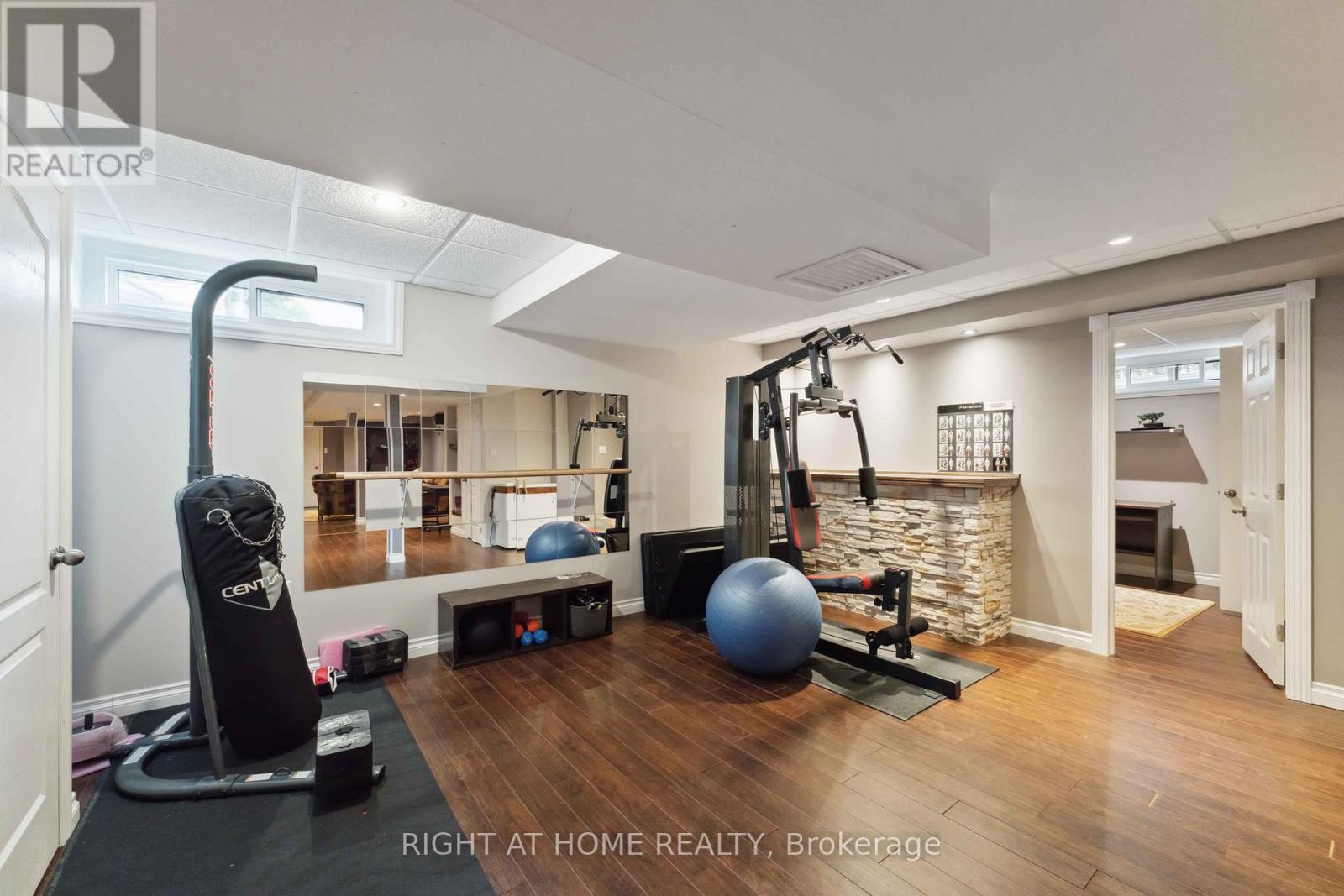5 Bedroom
4 Bathroom
2500 - 3000 sqft
Fireplace
Central Air Conditioning
Forced Air
$1,189,900
Impeccably Maintained 4+1 Bedroom, 4 Bathroom Home in nestled on a quiet crescent in the heart of prestigious neighbourhood of Kanata Lakes. This move-in ready home offers the perfect blend of comfort, elegance, and location. Just steps from top-rated schools, trails and parks. From the moment you arrive, you'll be impressed by the home charming curb appeal featuring a full brick façade, a new garage and front door, and oversized driveway. Inside, a welcoming foyer leads to a bright living room with a bay window and formal dining area. The open-concept gourmet kitchen with SS appliances, abundant cabinetry, a large central island connects to a breakfast area and family room with oversized windows that flood the space with natural light. Stunning hardwood staircase leads upstairs to four generously sized bedrooms, including a luxurious primary suite with a beautifully updated 5-piece en-suite featuring a soaker tub and glass shower. The fully finished lower level offers massive Rec room, an additional fifth bedroom, a full bathroom, and a relaxing sauna. Private, fully fenced backyard with interlock patio. Don't miss the opportunity to call this exceptional home yours! (id:35885)
Property Details
|
MLS® Number
|
X12093841 |
|
Property Type
|
Single Family |
|
Community Name
|
9007 - Kanata - Kanata Lakes/Heritage Hills |
|
ParkingSpaceTotal
|
5 |
Building
|
BathroomTotal
|
4 |
|
BedroomsAboveGround
|
4 |
|
BedroomsBelowGround
|
1 |
|
BedroomsTotal
|
5 |
|
Appliances
|
Water Heater, Central Vacuum, Dishwasher, Dryer, Freezer, Microwave, Hood Fan, Stove, Washer, Refrigerator |
|
BasementDevelopment
|
Finished |
|
BasementType
|
Full (finished) |
|
ConstructionStyleAttachment
|
Detached |
|
CoolingType
|
Central Air Conditioning |
|
ExteriorFinish
|
Brick Facing, Vinyl Siding |
|
FireplacePresent
|
Yes |
|
FireplaceTotal
|
2 |
|
FoundationType
|
Poured Concrete |
|
HalfBathTotal
|
1 |
|
HeatingFuel
|
Natural Gas |
|
HeatingType
|
Forced Air |
|
StoriesTotal
|
2 |
|
SizeInterior
|
2500 - 3000 Sqft |
|
Type
|
House |
|
UtilityWater
|
Municipal Water |
Parking
Land
|
Acreage
|
No |
|
Sewer
|
Sanitary Sewer |
|
SizeDepth
|
114 Ft ,8 In |
|
SizeFrontage
|
54 Ft ,1 In |
|
SizeIrregular
|
54.1 X 114.7 Ft |
|
SizeTotalText
|
54.1 X 114.7 Ft |
Rooms
| Level |
Type |
Length |
Width |
Dimensions |
|
Second Level |
Primary Bedroom |
6.4 m |
3.78 m |
6.4 m x 3.78 m |
|
Second Level |
Bedroom 2 |
4.03 m |
3.47 m |
4.03 m x 3.47 m |
|
Second Level |
Bedroom 3 |
3.68 m |
3.2 m |
3.68 m x 3.2 m |
|
Second Level |
Bedroom 4 |
3.78 m |
3.14 m |
3.78 m x 3.14 m |
|
Main Level |
Foyer |
2.05 m |
1.8 m |
2.05 m x 1.8 m |
|
Main Level |
Dining Room |
3.81 m |
3.27 m |
3.81 m x 3.27 m |
|
Main Level |
Family Room |
5.25 m |
3.63 m |
5.25 m x 3.63 m |
|
Main Level |
Kitchen |
4.67 m |
4.01 m |
4.67 m x 4.01 m |
|
Main Level |
Laundry Room |
3.5 m |
1.72 m |
3.5 m x 1.72 m |
|
Main Level |
Living Room |
4.54 m |
3.65 m |
4.54 m x 3.65 m |
|
Main Level |
Eating Area |
3.65 m |
2.46 m |
3.65 m x 2.46 m |
https://www.realtor.ca/real-estate/28192812/54-slade-crescent-ottawa-9007-kanata-kanata-lakesheritage-hills





















































