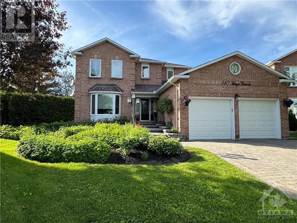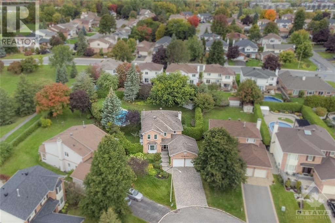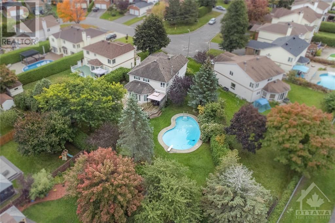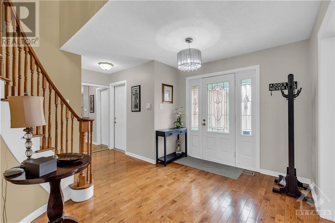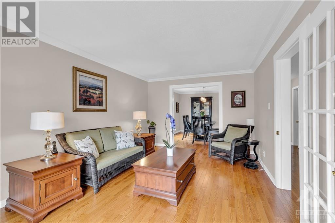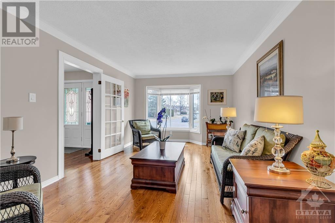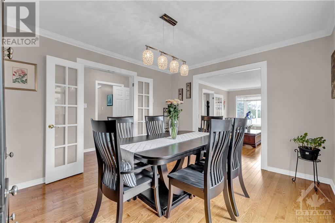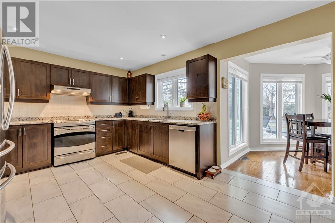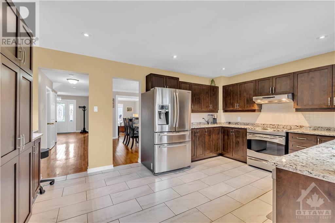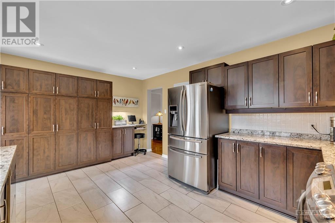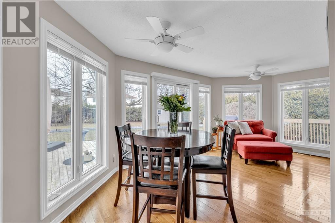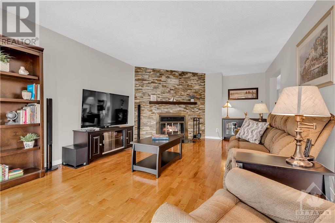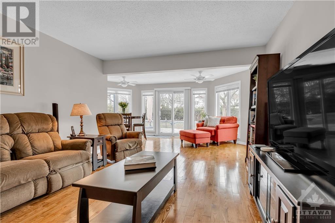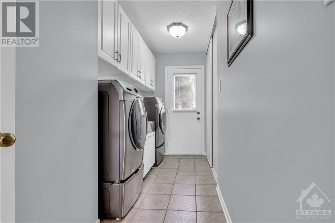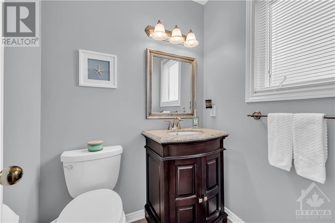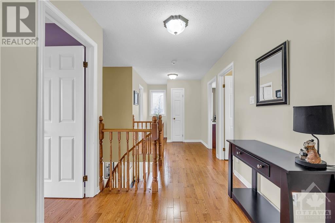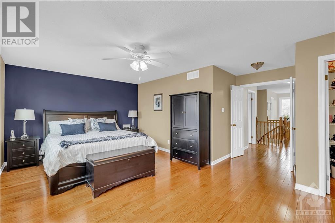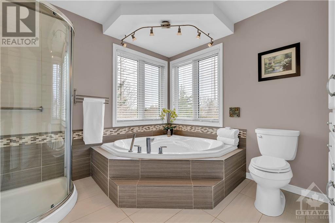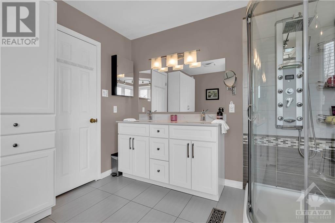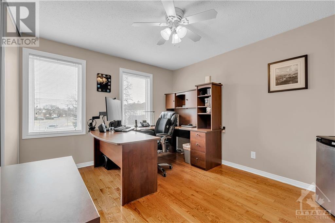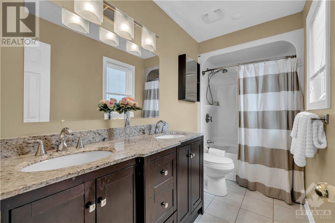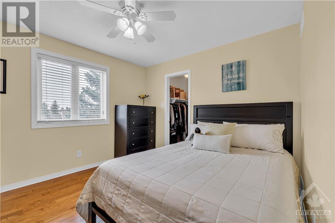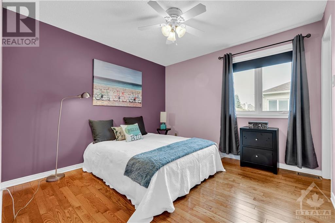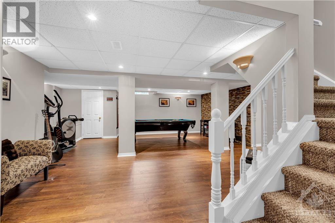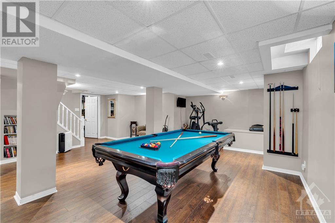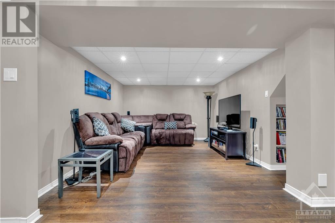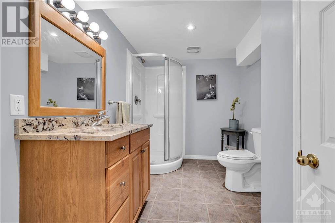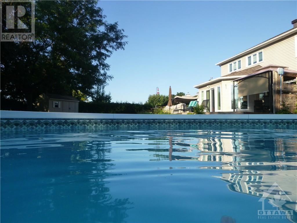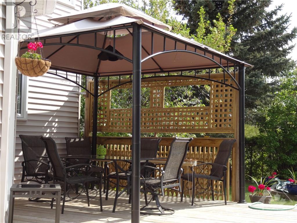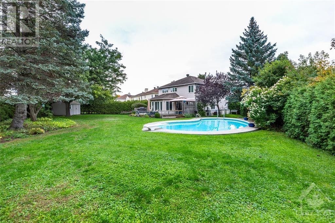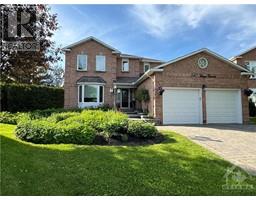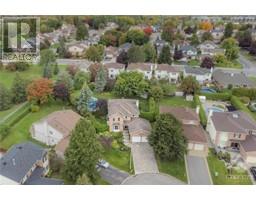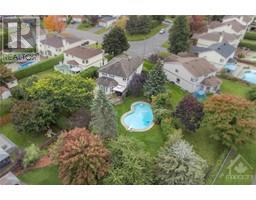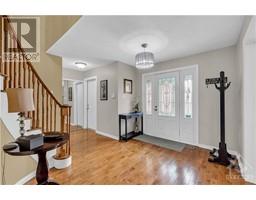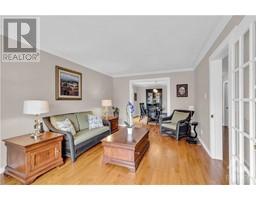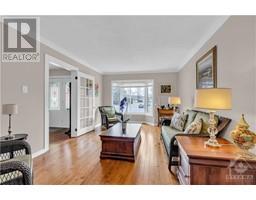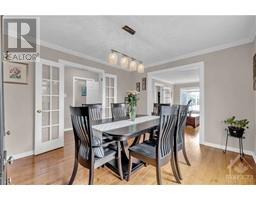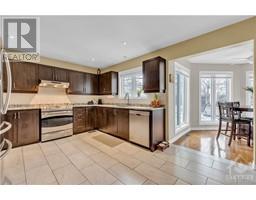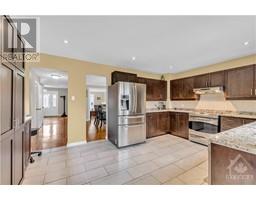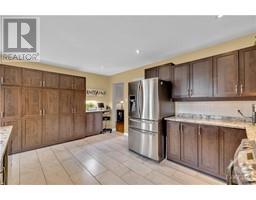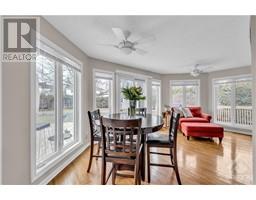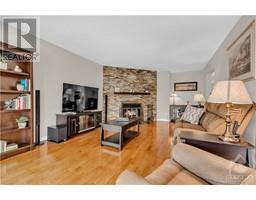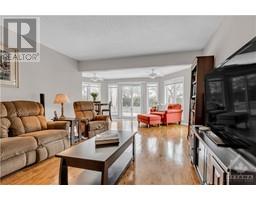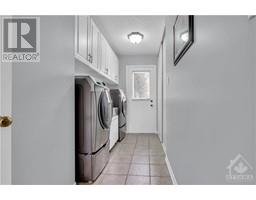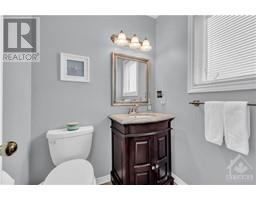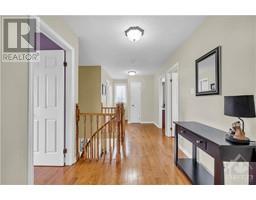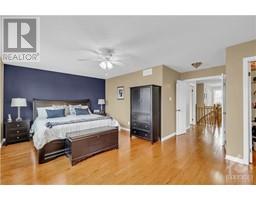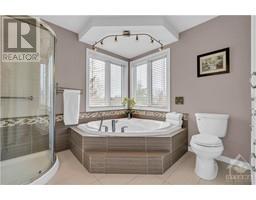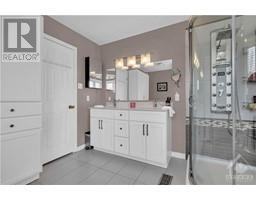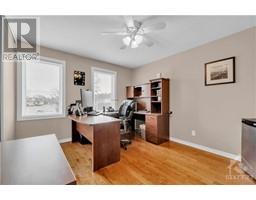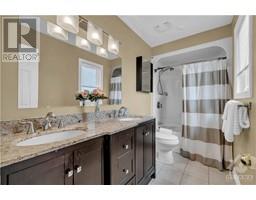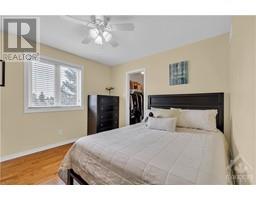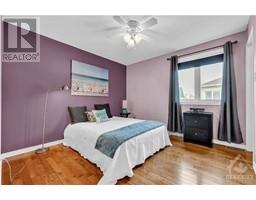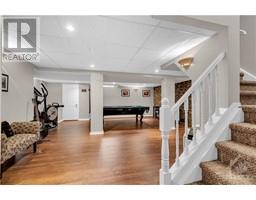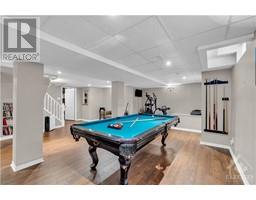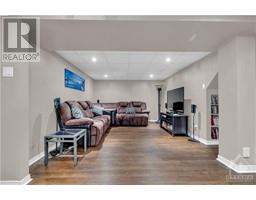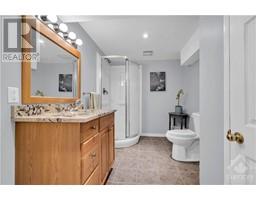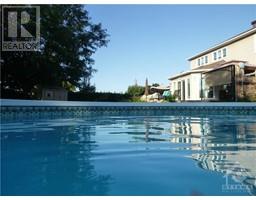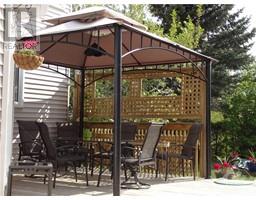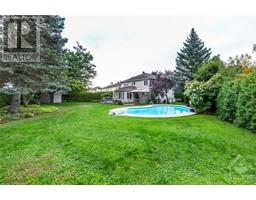4 Bedroom
4 Bathroom
Fireplace
Inground Pool
Central Air Conditioning
Forced Air
$1,150,000
Spectacular, rare .32 acre, pie-shaped lot located next to 2 parks in the heart of Fallingbrook! The interlock driveway & walkway leads to the entrance of this beautiful home! Upon entering you'll notice the gleaming hardwood flooring, curved staircase & natural light! The gorgeous kitchen features granite countertops, eat-in area overlooking the backyard & pool! Laundry is a breeze in the convenient main floor laundry! The second floor boasts a primary bedroom with large walk-in closet, spa-like ensuite with granite countertops, double sinks, soaker tub & glass shower. The 3 additional bedrooms are spacious & 2 with walk-in closets! The finished basement with recreation room & bathroom would make a great in-law suite - separate laundry, bedroom, full bath, living room & space for a kitchen! Enjoy relaxing in the landscaped backyard with inground pool & plenty of space for outdoor activities & the two-car garage offers additional storage! (id:35885)
Property Details
|
MLS® Number
|
1385039 |
|
Property Type
|
Single Family |
|
Neigbourhood
|
Fallingbrook |
|
Amenities Near By
|
Public Transit, Recreation Nearby, Shopping |
|
Community Features
|
Family Oriented |
|
Features
|
Automatic Garage Door Opener |
|
Parking Space Total
|
6 |
|
Pool Type
|
Inground Pool |
Building
|
Bathroom Total
|
4 |
|
Bedrooms Above Ground
|
4 |
|
Bedrooms Total
|
4 |
|
Appliances
|
Refrigerator, Dishwasher, Dryer, Hood Fan, Stove, Washer |
|
Basement Development
|
Finished |
|
Basement Type
|
Full (finished) |
|
Constructed Date
|
1990 |
|
Construction Style Attachment
|
Detached |
|
Cooling Type
|
Central Air Conditioning |
|
Exterior Finish
|
Brick, Siding |
|
Fireplace Present
|
Yes |
|
Fireplace Total
|
1 |
|
Flooring Type
|
Hardwood, Tile |
|
Foundation Type
|
Poured Concrete |
|
Half Bath Total
|
1 |
|
Heating Fuel
|
Natural Gas |
|
Heating Type
|
Forced Air |
|
Stories Total
|
2 |
|
Type
|
House |
|
Utility Water
|
Municipal Water |
Parking
|
Attached Garage
|
|
|
Inside Entry
|
|
|
Surfaced
|
|
Land
|
Acreage
|
No |
|
Fence Type
|
Fenced Yard |
|
Land Amenities
|
Public Transit, Recreation Nearby, Shopping |
|
Sewer
|
Municipal Sewage System |
|
Size Irregular
|
0.32 |
|
Size Total
|
0.32 Ac |
|
Size Total Text
|
0.32 Ac |
|
Zoning Description
|
Residential |
Rooms
| Level |
Type |
Length |
Width |
Dimensions |
|
Second Level |
Primary Bedroom |
|
|
19'10" x 16'10" |
|
Second Level |
Bedroom |
|
|
11'4" x 11'1" |
|
Second Level |
Bedroom |
|
|
10'9" x 10'8" |
|
Second Level |
Bedroom |
|
|
11'4" x 12'9" |
|
Second Level |
5pc Ensuite Bath |
|
|
Measurements not available |
|
Second Level |
4pc Bathroom |
|
|
Measurements not available |
|
Second Level |
Other |
|
|
Measurements not available |
|
Second Level |
Other |
|
|
Measurements not available |
|
Second Level |
Other |
|
|
Measurements not available |
|
Basement |
Recreation Room |
|
|
28'9" x 29'3" |
|
Basement |
Workshop |
|
|
13'5" x 11'4" |
|
Basement |
Utility Room |
|
|
11'7" x 12'1" |
|
Basement |
Storage |
|
|
Measurements not available |
|
Basement |
3pc Bathroom |
|
|
Measurements not available |
|
Main Level |
Eating Area |
|
|
19'10" x 10'1" |
|
Main Level |
Family Room |
|
|
13'2" x 19'5" |
|
Main Level |
Kitchen |
|
|
16'6" x 12'5" |
|
Main Level |
Dining Room |
|
|
11'4" x 12'11" |
|
Main Level |
Laundry Room |
|
|
Measurements not available |
|
Main Level |
2pc Bathroom |
|
|
Measurements not available |
|
Main Level |
Living Room |
|
|
11'4" x 17'7" |
https://www.realtor.ca/real-estate/26988491/540-falwyn-crescent-orleans-fallingbrook

