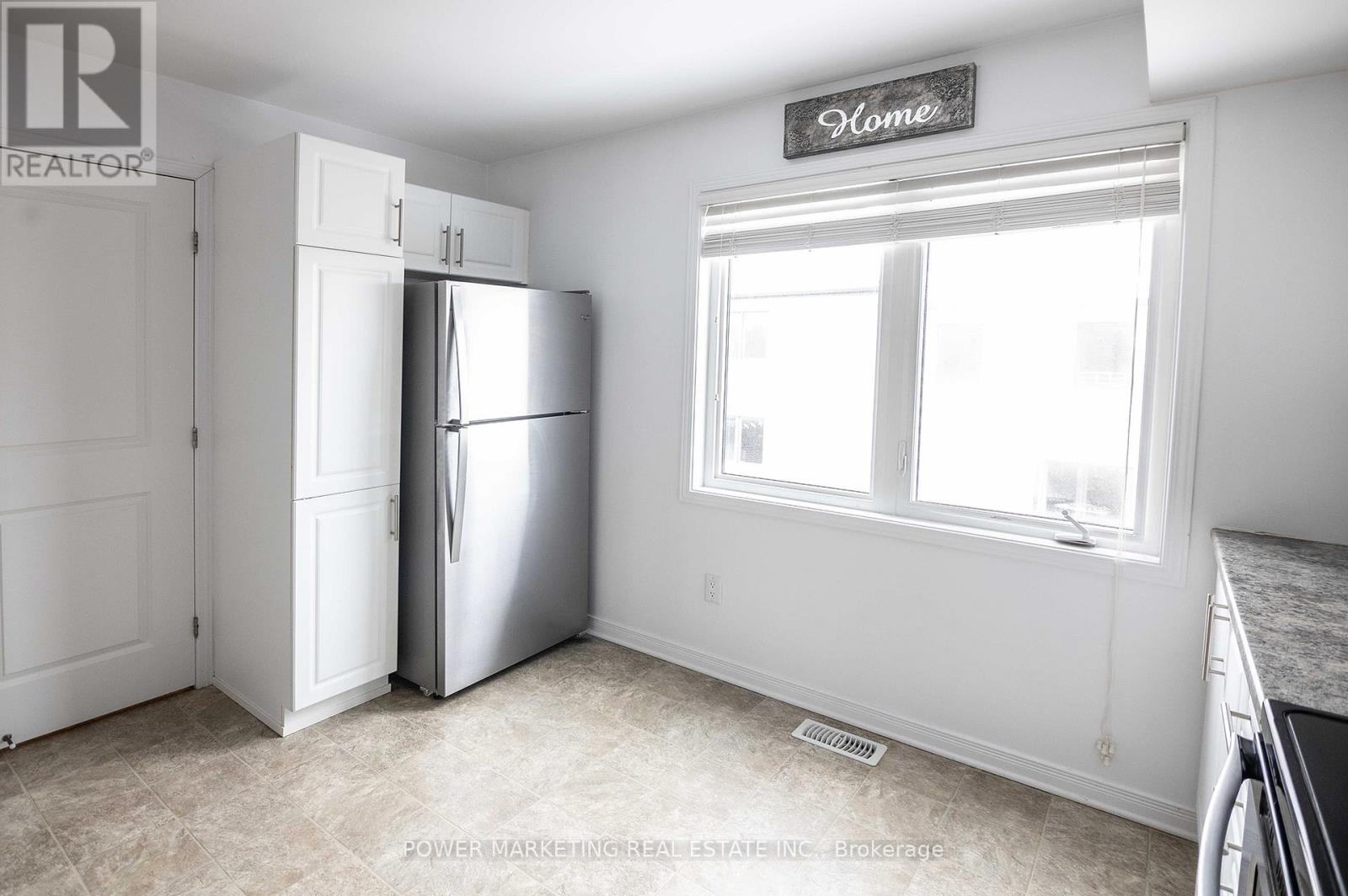4 Bedroom
3 Bathroom
Central Air Conditioning, Air Exchanger
Forced Air
$549,900
Stylish & Spacious Townhome 3+1 Beds, 3 Baths Prime Location! Welcome to this beautifully maintained townhome featuring a unique multi-level layout with 3+1 bedrooms and 3 bathrooms-a fantastic opportunity for first-time buyers and savvy investors alike! The home showcases durable tile and laminate flooring throughout, offering both style and longevity. The second level boasts a bright and inviting family room, while the open-concept kitchen is equipped with stainless steel appliances and ample storage. A convenient powder room and laundry complete this level. Upstairs, the primary bedroom features a private ensuite, while two additional bedrooms and a full bath provide plenty of space for family or guests. Conveniently located near **HWY 174, Place d'Orléans, shopping, fantastic restaurants, and public transit including the LRT**this home offers both comfort and convenience. Don't miss this rare gem! Join us for an OPEN HOUSE on March 29th from 2-4 PM! (id:35885)
Property Details
|
MLS® Number
|
X12044244 |
|
Property Type
|
Single Family |
|
Community Name
|
1102 - Bilberry Creek/Queenswood Heights |
|
ParkingSpaceTotal
|
2 |
Building
|
BathroomTotal
|
3 |
|
BedroomsAboveGround
|
4 |
|
BedroomsTotal
|
4 |
|
Age
|
6 To 15 Years |
|
Appliances
|
Water Heater, Dishwasher, Dryer, Hood Fan, Microwave, Stove, Refrigerator |
|
BasementDevelopment
|
Finished |
|
BasementFeatures
|
Walk Out |
|
BasementType
|
N/a (finished) |
|
ConstructionStyleAttachment
|
Attached |
|
CoolingType
|
Central Air Conditioning, Air Exchanger |
|
ExteriorFinish
|
Brick |
|
FoundationType
|
Poured Concrete |
|
HalfBathTotal
|
1 |
|
HeatingFuel
|
Natural Gas |
|
HeatingType
|
Forced Air |
|
StoriesTotal
|
3 |
|
Type
|
Row / Townhouse |
|
UtilityWater
|
Municipal Water |
Parking
Land
|
Acreage
|
No |
|
Sewer
|
Sanitary Sewer |
|
SizeDepth
|
70 Ft ,10 In |
|
SizeFrontage
|
16 Ft ,9 In |
|
SizeIrregular
|
16.8 X 70.9 Ft |
|
SizeTotalText
|
16.8 X 70.9 Ft |
Rooms
| Level |
Type |
Length |
Width |
Dimensions |
|
Second Level |
Laundry Room |
|
|
Measurements not available |
|
Second Level |
Living Room |
4.61 m |
3.44 m |
4.61 m x 3.44 m |
|
Second Level |
Dining Room |
3.84 m |
1.71 m |
3.84 m x 1.71 m |
|
Second Level |
Kitchen |
3.51 m |
3.23 m |
3.51 m x 3.23 m |
|
Second Level |
Pantry |
|
|
Measurements not available |
|
Second Level |
Bathroom |
|
|
Measurements not available |
|
Third Level |
Primary Bedroom |
3.54 m |
3.44 m |
3.54 m x 3.44 m |
|
Third Level |
Bedroom |
2.26 m |
2.47 m |
2.26 m x 2.47 m |
|
Third Level |
Bedroom 2 |
2.53 m |
3.38 m |
2.53 m x 3.38 m |
|
Third Level |
Bathroom |
|
|
Measurements not available |
|
Third Level |
Bathroom |
|
|
Measurements not available |
|
Basement |
Recreational, Games Room |
3.72 m |
2.9 m |
3.72 m x 2.9 m |
|
Main Level |
Bedroom 4 |
4.88 m |
3.05 m |
4.88 m x 3.05 m |
|
Main Level |
Foyer |
|
|
Measurements not available |
https://www.realtor.ca/real-estate/28080299/540-recolte-private-ottawa-1102-bilberry-creekqueenswood-heights













































