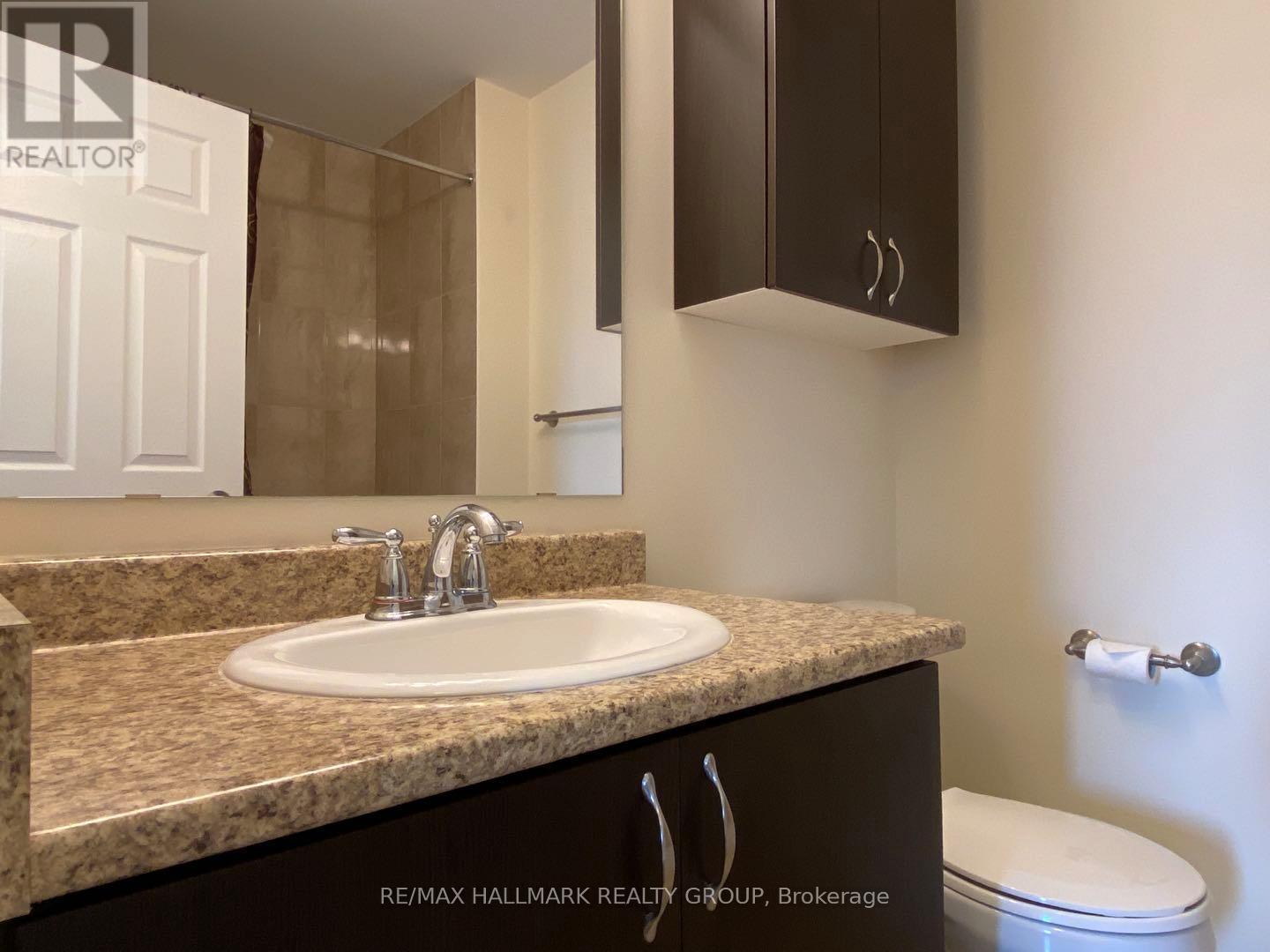2 Bedroom
3 Bathroom
1099.9909 - 1499.9875 sqft
Central Air Conditioning
Forced Air
$2,450 Monthly
This stylish and immaculately maintained CORNER UNIT townhome with large balcony and front porch is filled with natural light and an unobstructed view, located in the desirable family friendly Kanata South community. 2 bedrooms + office, 2.5 baths Primary bedroom with walk-in closet and a 3 piece ensuite, large second bedroom, main bath, powder room and a decent sized den perfect for office or gym. Hardwood floors throughout all bedrooms, living areas and staircase, granite countertop and breakfast bar in kitchen. Plenty of storage space, laundry area and access to the garage. Close to many amenities to Kanata South including shopping, schools, restaurants, parks, splash pad, tennis courts and a short drive to Barrhaven Costco. Unit is currently tenant occupied. Available starting Mar 15, 2025. Rent does not include utilities (heat, water, electricity and Hot Water Tank Rental), HWT rental not included, and will paid with monthly rental together to the landlord. **** EXTRAS **** Built-2013 (id:35885)
Property Details
|
MLS® Number
|
X11924215 |
|
Property Type
|
Single Family |
|
Community Name
|
9010 - Kanata - Emerald Meadows/Trailwest |
|
Features
|
Carpet Free |
|
ParkingSpaceTotal
|
2 |
Building
|
BathroomTotal
|
3 |
|
BedroomsAboveGround
|
2 |
|
BedroomsTotal
|
2 |
|
Appliances
|
Garage Door Opener Remote(s), Dishwasher, Dryer, Garage Door Opener, Hood Fan, Microwave, Oven, Refrigerator, Washer |
|
ConstructionStyleAttachment
|
Attached |
|
CoolingType
|
Central Air Conditioning |
|
ExteriorFinish
|
Brick Facing, Vinyl Siding |
|
FoundationType
|
Concrete |
|
HalfBathTotal
|
1 |
|
HeatingFuel
|
Natural Gas |
|
HeatingType
|
Forced Air |
|
StoriesTotal
|
3 |
|
SizeInterior
|
1099.9909 - 1499.9875 Sqft |
|
Type
|
Row / Townhouse |
|
UtilityWater
|
Municipal Water |
Parking
Land
Rooms
| Level |
Type |
Length |
Width |
Dimensions |
|
Second Level |
Living Room |
4.98 m |
3.53 m |
4.98 m x 3.53 m |
|
Second Level |
Kitchen |
3.12 m |
3 m |
3.12 m x 3 m |
|
Second Level |
Dining Room |
4.29 m |
2.46 m |
4.29 m x 2.46 m |
|
Second Level |
Bathroom |
1.96 m |
0.79 m |
1.96 m x 0.79 m |
|
Third Level |
Primary Bedroom |
3.63 m |
3.43 m |
3.63 m x 3.43 m |
|
Third Level |
Bathroom |
2.69 m |
1.4 m |
2.69 m x 1.4 m |
|
Third Level |
Bedroom |
3.73 m |
3.35 m |
3.73 m x 3.35 m |
|
Third Level |
Bathroom |
2.31 m |
1.73 m |
2.31 m x 1.73 m |
|
Ground Level |
Office |
2.82 m |
2.41 m |
2.82 m x 2.41 m |
Utilities
|
Cable
|
Available |
|
Sewer
|
Available |
https://www.realtor.ca/real-estate/27803604/541-meadowcreek-circle-ottawa-9010-kanata-emerald-meadowstrailwest





































