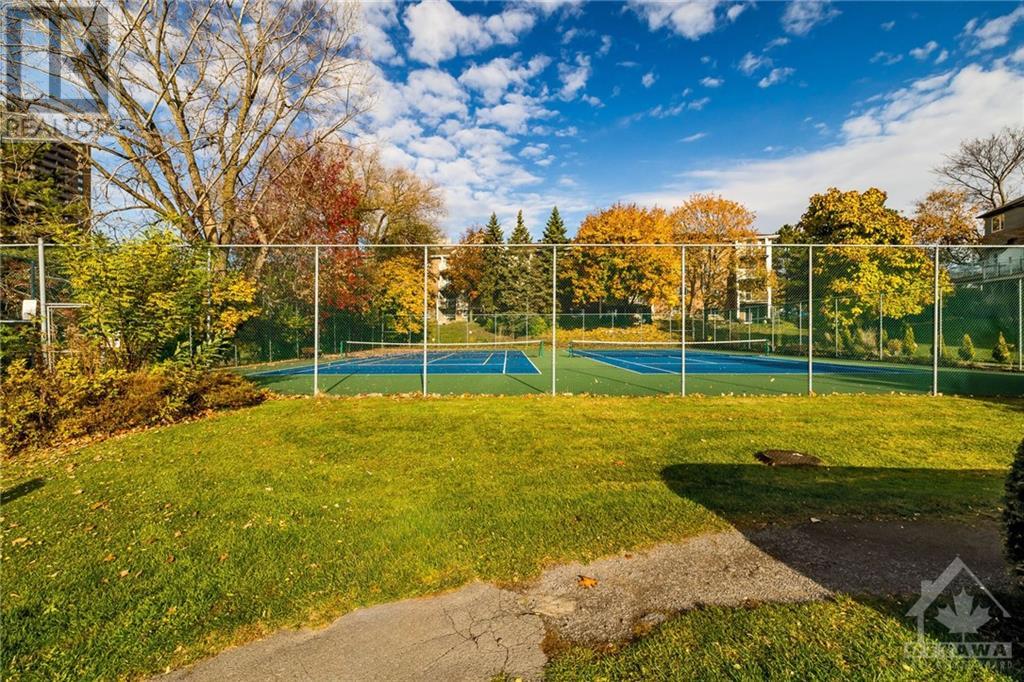545 St Laurent Boulevard Unit#1004 Ottawa, Ontario K1K 4H9
$549,900Maintenance, Landscaping, Property Management, Heat, Electricity, Water, Other, See Remarks, Condominium Amenities, Recreation Facilities
$1,190 Monthly
Maintenance, Landscaping, Property Management, Heat, Electricity, Water, Other, See Remarks, Condominium Amenities, Recreation Facilities
$1,190 MonthlyStep into elegance in this spacious 2-bed, 2-bath corner unit on the 10th floor of Le Parc! Enter through a generous foyer with two closets, welcoming you with beautiful hardwood floors that flow throughout. The kitchen offers plenty of cabinetry and counter space, featuring sleek granite counters and stylish California shutters on all windows. Enjoy the expansive living room, bathed in sunlight from floor-to-ceiling windows, with patio doors that open to your private balcony—perfect for taking in stunning views. The primary bedroom offers a 4-piece ensuite for ultimate privacy, while the secondary bedroom includes a convenient Murphy bed, maximizing space. In unit laundry. Select furniture may remain, adding extra value and comfort. Located in a prime spot close to shopping and dining, and with access to exceptional amenities like a pool, gym, racquetball court, and underground parking, this condo is truly a gem. 24hrs irrevocable on all offers. 24 hrs front door security. (id:35885)
Property Details
| MLS® Number | 1416814 |
| Property Type | Single Family |
| Neigbourhood | Viscount Alexander Park |
| AmenitiesNearBy | Public Transit, Recreation Nearby, Shopping |
| CommunityFeatures | Recreational Facilities, Pets Allowed With Restrictions |
| Features | Park Setting, Corner Site, Elevator, Balcony |
| ParkingSpaceTotal | 1 |
| PoolType | Indoor Pool, Outdoor Pool |
Building
| BathroomTotal | 2 |
| BedroomsAboveGround | 2 |
| BedroomsTotal | 2 |
| Amenities | Laundry - In Suite, Exercise Centre |
| Appliances | Refrigerator, Dishwasher, Dryer, Microwave Range Hood Combo, Stove, Washer, Blinds |
| BasementDevelopment | Not Applicable |
| BasementType | None (not Applicable) |
| ConstructedDate | 1988 |
| CoolingType | Central Air Conditioning |
| ExteriorFinish | Concrete |
| FlooringType | Hardwood, Ceramic |
| FoundationType | Poured Concrete |
| HeatingFuel | Natural Gas |
| HeatingType | Forced Air |
| StoriesTotal | 1 |
| Type | Apartment |
| UtilityWater | Municipal Water |
Parking
| Underground |
Land
| Acreage | No |
| LandAmenities | Public Transit, Recreation Nearby, Shopping |
| Sewer | Municipal Sewage System |
| ZoningDescription | Residential |
Rooms
| Level | Type | Length | Width | Dimensions |
|---|---|---|---|---|
| Main Level | Living Room | 14'2" x 25'6" | ||
| Main Level | Dining Room | 9'5" x 11'7" | ||
| Main Level | Kitchen | 9'1" x 17'8" | ||
| Main Level | Primary Bedroom | 24'1" x 11'5" | ||
| Main Level | 5pc Ensuite Bath | Measurements not available | ||
| Main Level | Bedroom | 12'1" x 12'4" | ||
| Main Level | Full Bathroom | Measurements not available | ||
| Main Level | Laundry Room | Measurements not available |
Interested?
Contact us for more information





























